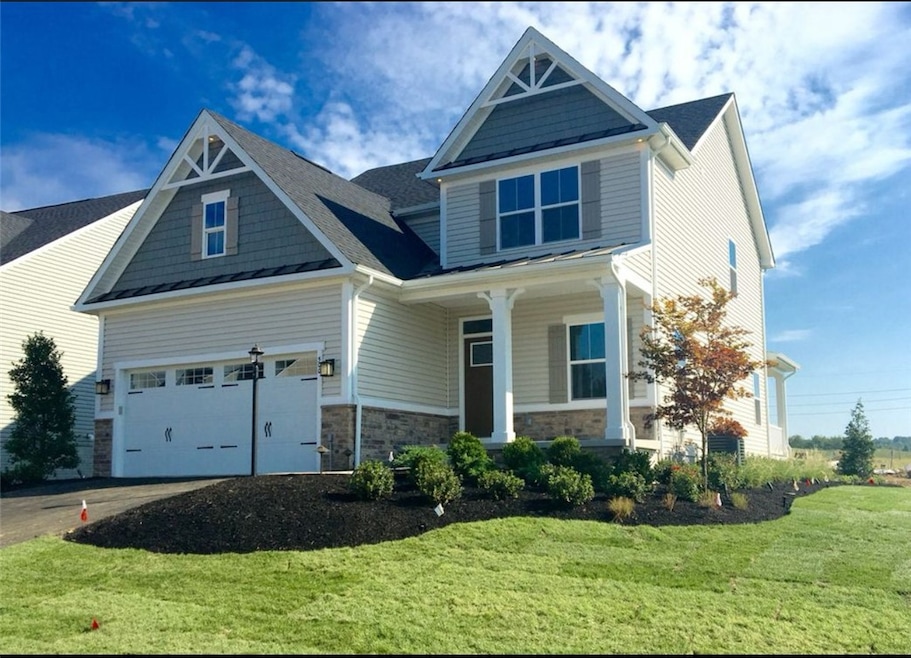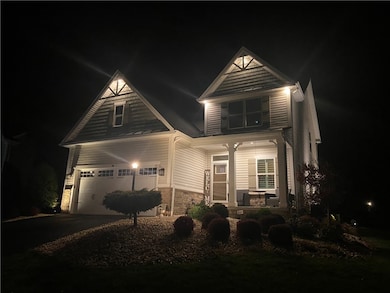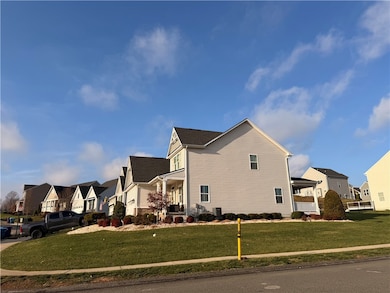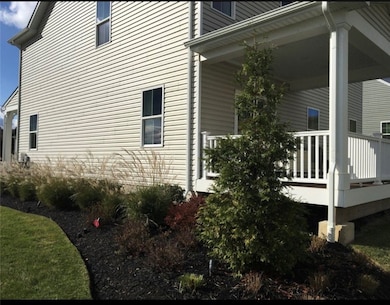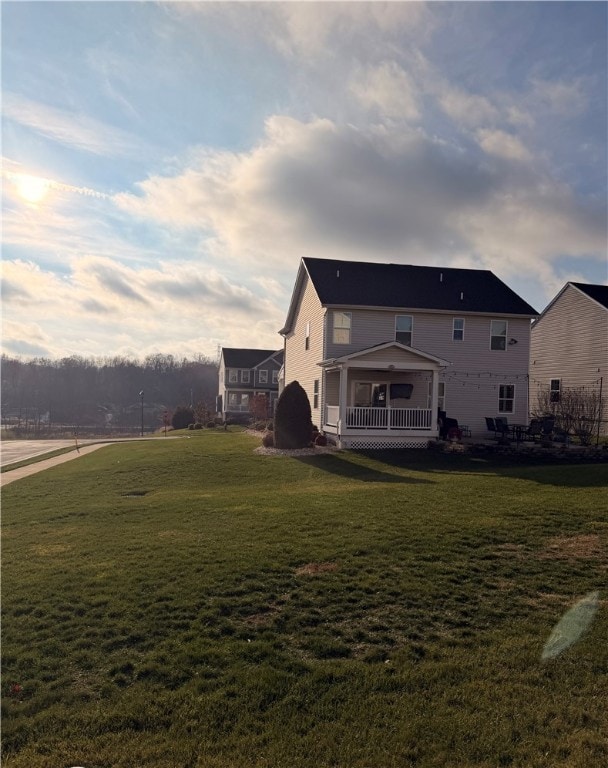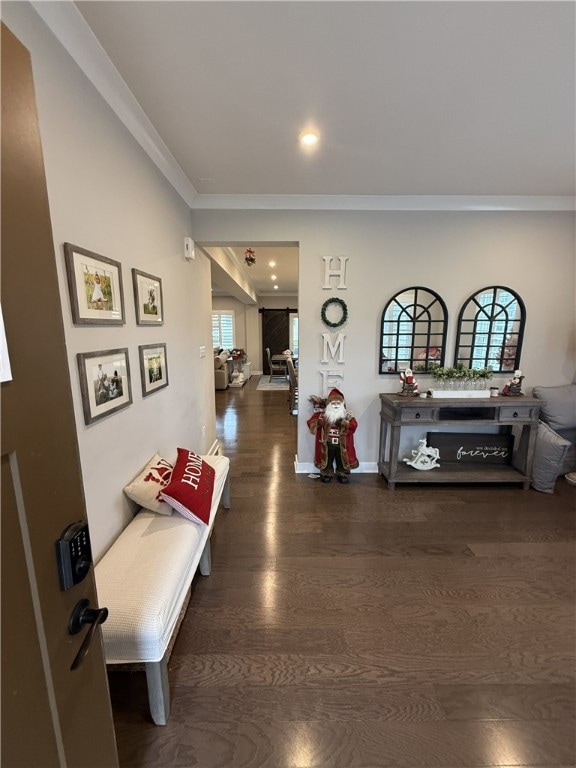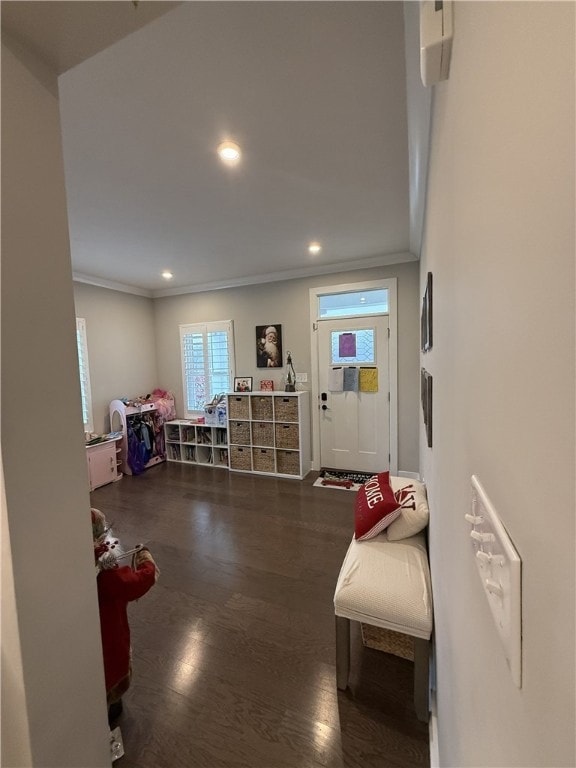500 October Ct Pittsburgh, PA 15239
Estimated payment $3,600/month
Highlights
- Colonial Architecture
- 2 Car Attached Garage
- Laundry Room
- Plantation Shutters
- Home Security System
- Kitchen Island
About This Home
Welcome to 500 October Court in the Autumn Ridge Development. This home was originally the model so it has lots of extras. Take a look at this 4 bdrm 3 full/1half bath home. The openness and neutral decor is sure to captivate you. Crown molding accents the first floor living area. The added plantation shutters show off the oversized windows and allow the sun to shine through. You will love entertaining in this kitchen that has a beautiful oversized island and quartz throughout, stainless appliances, a pantry. Sliding barn door to the covered back porch. The basement is large and finished with full bath and nice size office. The second floor has a great layout and 4 large bedrooms. The master has its own bath with a second in the hall. Enjoy the second floor laundry room. Attention to detail can be seen throughout the inside and outside. Extra storage built in HEATED garage. Great Sprinklered yard and beautiful professional landscape, front and back porch so peaceful!
Open House Schedule
-
Sunday, November 23, 202511:00 am to 1:00 pm11/23/2025 11:00:00 AM +00:0011/23/2025 1:00:00 PM +00:00Add to Calendar
Home Details
Home Type
- Single Family
Est. Annual Taxes
- $9,634
Year Built
- Built in 2018
Lot Details
- 10,855 Sq Ft Lot
HOA Fees
- $25 Monthly HOA Fees
Home Design
- Colonial Architecture
- Asphalt Roof
- Vinyl Siding
Interior Spaces
- 3,000 Sq Ft Home
- 2-Story Property
- Plantation Shutters
- Window Screens
- Finished Basement
- Interior Basement Entry
- Home Security System
Kitchen
- Stove
- Microwave
- Dishwasher
- Kitchen Island
- Disposal
Flooring
- Carpet
- Laminate
- Ceramic Tile
Bedrooms and Bathrooms
- 4 Bedrooms
Laundry
- Laundry Room
- Dryer
- Washer
Parking
- 2 Car Attached Garage
- Garage Door Opener
Utilities
- Central Air
- Heating System Uses Gas
Community Details
- Autumn Ridge Subdivision
Map
Home Values in the Area
Average Home Value in this Area
Tax History
| Year | Tax Paid | Tax Assessment Tax Assessment Total Assessment is a certain percentage of the fair market value that is determined by local assessors to be the total taxable value of land and additions on the property. | Land | Improvement |
|---|---|---|---|---|
| 2025 | $8,823 | $264,300 | $42,400 | $221,900 |
| 2024 | $8,823 | $264,300 | $42,400 | $221,900 |
| 2023 | $8,334 | $264,300 | $42,400 | $221,900 |
| 2022 | $8,084 | $264,300 | $42,400 | $221,900 |
| 2021 | $8,441 | $264,300 | $42,400 | $221,900 |
| 2020 | $8,634 | $282,300 | $42,400 | $239,900 |
| 2019 | $8,634 | $282,300 | $42,400 | $239,900 |
| 2018 | $60 | $2,000 | $2,000 | $0 |
| 2017 | $58 | $2,000 | $2,000 | $0 |
Property History
| Date | Event | Price | List to Sale | Price per Sq Ft |
|---|---|---|---|---|
| 11/19/2025 11/19/25 | For Sale | $524,900 | -- | $175 / Sq Ft |
Purchase History
| Date | Type | Sale Price | Title Company |
|---|---|---|---|
| Special Warranty Deed | $340,000 | Attorney | |
| Special Warranty Deed | $332,000 | None Available | |
| Special Warranty Deed | $65,000 | Nvr Settlement Services Inc |
Mortgage History
| Date | Status | Loan Amount | Loan Type |
|---|---|---|---|
| Open | $272,000 | New Conventional |
Source: West Penn Multi-List
MLS Number: 1731336
APN: 0972-C-00090-0000-00
- 505 October Ct
- 415 September Dr
- 3620 New Texas Rd
- 1072 Renton Rd
- 35 Stonehaven Ct
- 238 Red Oak Dr
- 1920 & 1930 Renton Rd
- 9261 Douglas Fir Dr
- 315 Beech Rd
- 129 Beech Rd
- 120 Lee Ann Ct
- 0 Center New Texas Rd
- 0 New Texas Rd Unit 1683436
- 315 William Dr
- 1 Mariah Dr
- 5 Heather Ct
- 8023 Saltsburg Rd
- 1217 Old Leechburg Rd
- 1217-1219 Old Leechburg Rd
- 213 Plum St
- 222 Victoria Dr
- 588 Catskill Dr
- 737 Garlow Blvd
- 621 E Deborah Jane Dr
- 5331 Old Logan Ferry Rd
- 2839 Reiter Rd
- 321 Cypress Hill Dr
- 80 Sandune Dr
- 500 Milltown Rd Unit 507
- 500 Milltown Rd Unit 512
- 500 Milltown Rd Unit 503 A
- 500 Milltown Rd Unit 502
- 795-10 Pine Valley Dr
- 223 Auburn St
- 2422 Main St Unit 1
- 501 Beatty Rd Unit Beatty Rd Apt 1
- 501 Beatty Rd Unit 1
- 431 Beatty Rd
- 136 College Park Dr
- 225 Alcoma Blvd
