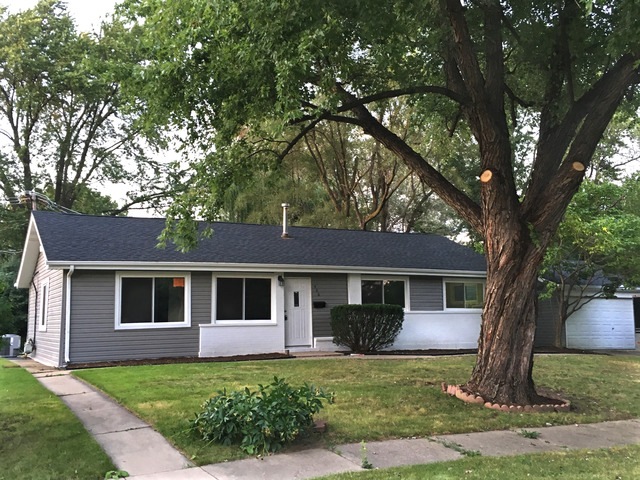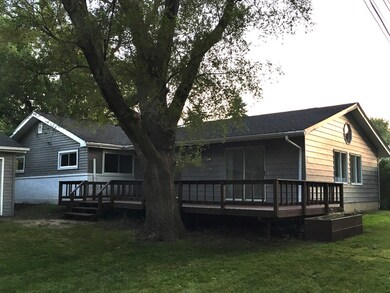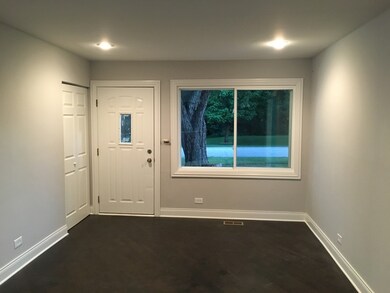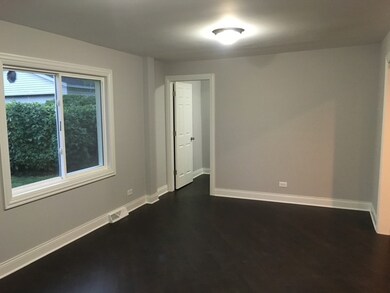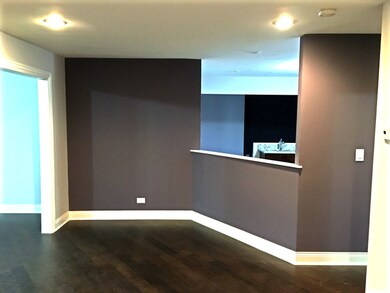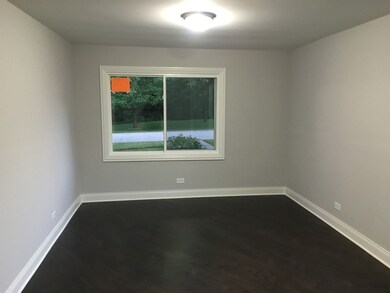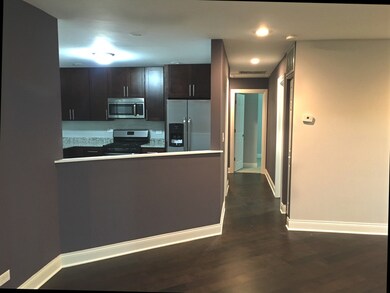
500 Paris Ln Hoffman Estates, IL 60169
South Hoffman Estates NeighborhoodHighlights
- Deck
- Property is near a park
- Vaulted Ceiling
- Helen Keller Junior High School Rated A-
- Wooded Lot
- Ranch Style House
About This Home
As of December 2021Almost 2,100sq ft of GORGEOUS home just Rehabbed! 4 Bedrm House has HUGE Addition/Located next to Forest Preserve & Park, sits on LARGE Lot/ SCHAUMBURG Schools! Lots of Natural Light comes thru Windows, GLEAMING HrdWood Flrs, Kitchen features Open Floor-plan w/Dining & Family Rms /SLEEK Granite CTops & BEAUTIFUL Espresso 42' Cabs / STAINLESS STEEL Applc. Family room w/CATHEDRAL Ceiling & SKYLIGHTS Leads to EXPANSIVE Deck-Great for Family & Entertaining! TRUE Master Suite has 7x6 Walk In Closet & Ensuite Bath features DELUXE Shower w/SEATING Bench/CUSTOM Tile Surround & GRANITE CTop! LOTS of Closet & Storage space thru-out home! MODERN Features & Attention To Detail has gone into this Rehab -ALL CUSTOM Tile work, Crown Moldings, Neutral Color Palette, NEW Mechanicals,NEW Roof,NEW Windows, NEW Carpet, NEW Can Lighting etc - Nothing to do but Move In! PLUS the Location is central to shopping & schools ..very quite, park setting-this home will not disappoint! Can Close Quick
Last Agent to Sell the Property
HomeSmart Connect LLC License #471016848 Listed on: 08/16/2016

Home Details
Home Type
- Single Family
Est. Annual Taxes
- $8,189
Year Built
- 1958
Parking
- Detached Garage
- Parking Available
- Garage Door Opener
- Driveway
- Parking Space is Owned
- Garage Is Owned
Home Design
- Ranch Style House
- Brick Exterior Construction
- Slab Foundation
- Asphalt Shingled Roof
- Aluminum Siding
- Vinyl Siding
Interior Spaces
- Vaulted Ceiling
- Skylights
- Dining Area
- Wood Flooring
- Storm Screens
- Laundry on main level
Kitchen
- Breakfast Bar
- Oven or Range
- Microwave
- Dishwasher
- Stainless Steel Appliances
Bedrooms and Bathrooms
- Primary Bathroom is a Full Bathroom
- Bathroom on Main Level
- Separate Shower
Location
- Property is near a park
- Property is near a forest
Utilities
- Forced Air Heating and Cooling System
- Heating System Uses Gas
- Lake Michigan Water
Additional Features
- Deck
- Wooded Lot
Listing and Financial Details
- Homeowner Tax Exemptions
- $4,000 Seller Concession
Ownership History
Purchase Details
Home Financials for this Owner
Home Financials are based on the most recent Mortgage that was taken out on this home.Purchase Details
Home Financials for this Owner
Home Financials are based on the most recent Mortgage that was taken out on this home.Purchase Details
Home Financials for this Owner
Home Financials are based on the most recent Mortgage that was taken out on this home.Purchase Details
Similar Homes in Hoffman Estates, IL
Home Values in the Area
Average Home Value in this Area
Purchase History
| Date | Type | Sale Price | Title Company |
|---|---|---|---|
| Warranty Deed | -- | -- | |
| Warranty Deed | -- | -- | |
| Warranty Deed | -- | -- | |
| Warranty Deed | $283,000 | None Available | |
| Special Warranty Deed | $145,000 | Liberty Title & Escrow Co |
Mortgage History
| Date | Status | Loan Amount | Loan Type |
|---|---|---|---|
| Previous Owner | $322,051 | No Value Available | |
| Previous Owner | $289,084 | VA | |
| Previous Owner | $80,000 | New Conventional | |
| Previous Owner | $56,500 | Unknown | |
| Previous Owner | $100,000 | Credit Line Revolving | |
| Previous Owner | $25,000 | Credit Line Revolving |
Property History
| Date | Event | Price | Change | Sq Ft Price |
|---|---|---|---|---|
| 12/03/2021 12/03/21 | Sold | $339,001 | 0.0% | $163 / Sq Ft |
| 10/28/2021 10/28/21 | Pending | -- | -- | -- |
| 10/26/2021 10/26/21 | For Sale | $339,000 | 0.0% | $163 / Sq Ft |
| 11/01/2018 11/01/18 | Rented | $2,375 | 0.0% | -- |
| 10/10/2018 10/10/18 | Price Changed | $2,375 | -5.0% | $1 / Sq Ft |
| 10/02/2018 10/02/18 | For Rent | $2,500 | 0.0% | -- |
| 10/21/2016 10/21/16 | Sold | $283,000 | -4.0% | $136 / Sq Ft |
| 09/02/2016 09/02/16 | Pending | -- | -- | -- |
| 08/26/2016 08/26/16 | Price Changed | $294,900 | -1.4% | $142 / Sq Ft |
| 08/16/2016 08/16/16 | For Sale | $299,000 | -- | $144 / Sq Ft |
Tax History Compared to Growth
Tax History
| Year | Tax Paid | Tax Assessment Tax Assessment Total Assessment is a certain percentage of the fair market value that is determined by local assessors to be the total taxable value of land and additions on the property. | Land | Improvement |
|---|---|---|---|---|
| 2024 | $8,189 | $30,000 | $7,319 | $22,681 |
| 2023 | $8,909 | $30,000 | $7,319 | $22,681 |
| 2022 | $8,909 | $30,000 | $7,319 | $22,681 |
| 2021 | $8,715 | $26,012 | $5,184 | $20,828 |
| 2020 | $8,511 | $26,012 | $5,184 | $20,828 |
| 2019 | $8,557 | $29,228 | $5,184 | $24,044 |
| 2018 | $8,064 | $24,729 | $4,574 | $20,155 |
| 2017 | $7,920 | $24,729 | $4,574 | $20,155 |
| 2016 | $7,367 | $24,729 | $4,574 | $20,155 |
| 2015 | $5,146 | $20,518 | $3,964 | $16,554 |
| 2014 | $5,084 | $20,518 | $3,964 | $16,554 |
| 2013 | $5,500 | $20,518 | $3,964 | $16,554 |
Agents Affiliated with this Home
-
Ray Nicolas

Seller's Agent in 2021
Ray Nicolas
Baird Warner
(224) 629-6919
1 in this area
96 Total Sales
-
Joanna Fortuna

Buyer's Agent in 2021
Joanna Fortuna
eXp Realty
(773) 701-8075
2 in this area
28 Total Sales
-
JR Harris

Seller's Agent in 2016
JR Harris
HomeSmart Connect LLC
(312) 401-6100
1 in this area
29 Total Sales
Map
Source: Midwest Real Estate Data (MRED)
MLS Number: MRD09318820
APN: 07-21-212-014-0000
- 185 Princeton St
- 320 Pleasant St
- 11 Stone Bridge Ct
- 365 Washington Blvd
- 12 Stone Bridge Ct
- 1 Sarahs Grove Ln
- 455 Mohave St
- 480 Illinois Blvd
- 313 Lincoln St
- 68 White Pine Dr
- 225 Barcliffe Ln Unit 1011
- 917 Aimtree Place
- 131 Sumac Ct
- 207 Kendrick Ct Unit 1381
- 217 Kendrick Ct Unit 1373
- 29 Grand Central Ln
- 147 Fulbright Ln
- 1021 Perth Dr Unit 1411
- 505 Geronimo St
- 565 Flagstaff Ln
