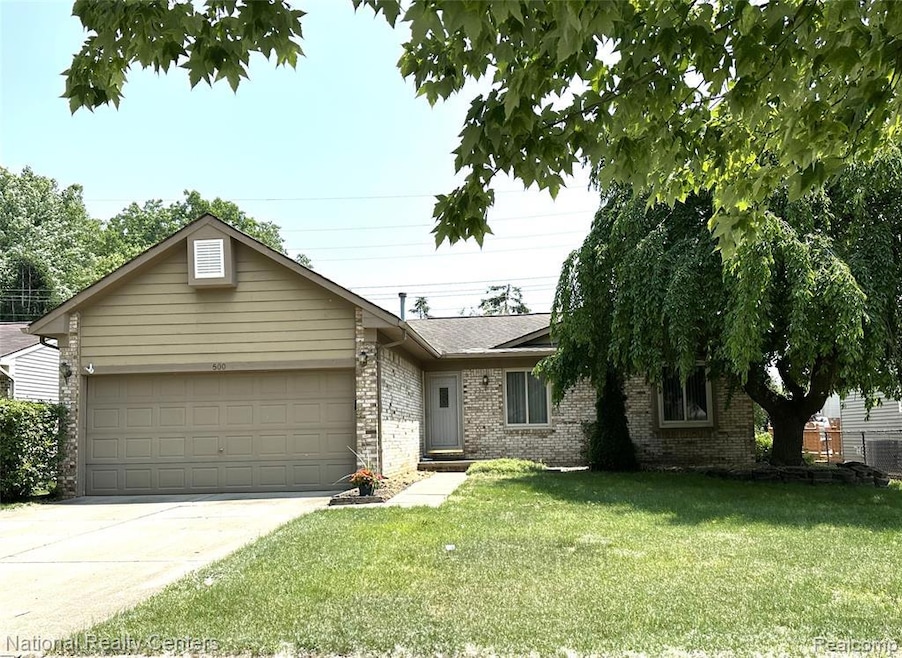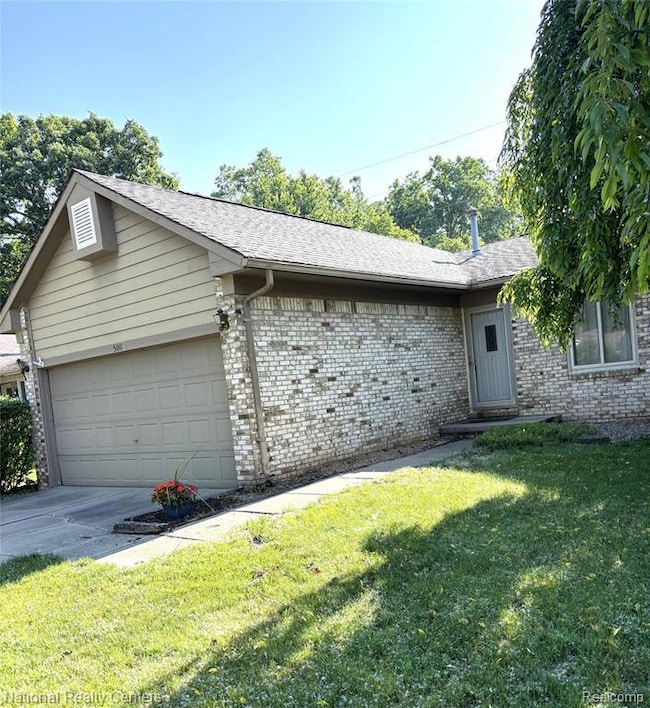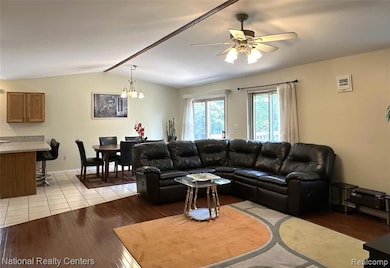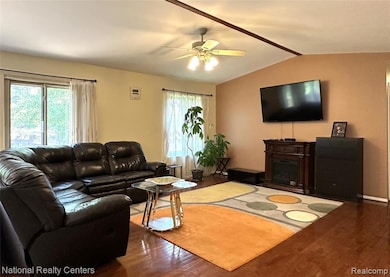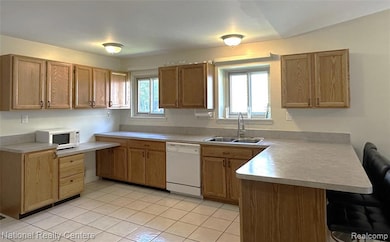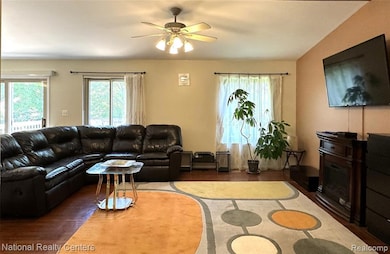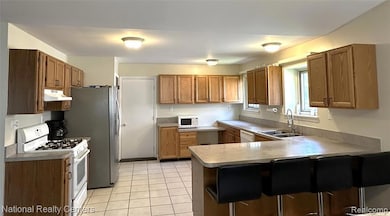
$295,500
- 3 Beds
- 2 Baths
- 1,288 Sq Ft
- 2281 McGee Ct
- Unit 228
- Westland, MI
This turn key, updated raised ranch on a quiet cul-de-sac in Millpoint of Westland has so much to offer - a welcoming 5x7 wood foyer with a skylight, vaulted ceilings throughout, a bright great room and dining area with large windows overlooking backyard, kitchen with ample cabinets, a stainless farmhouse sink and stainless appliances, large master with new carpeting, huge walk-in closet and dual
Wally Schram AmeriTrust Realty Corporation
