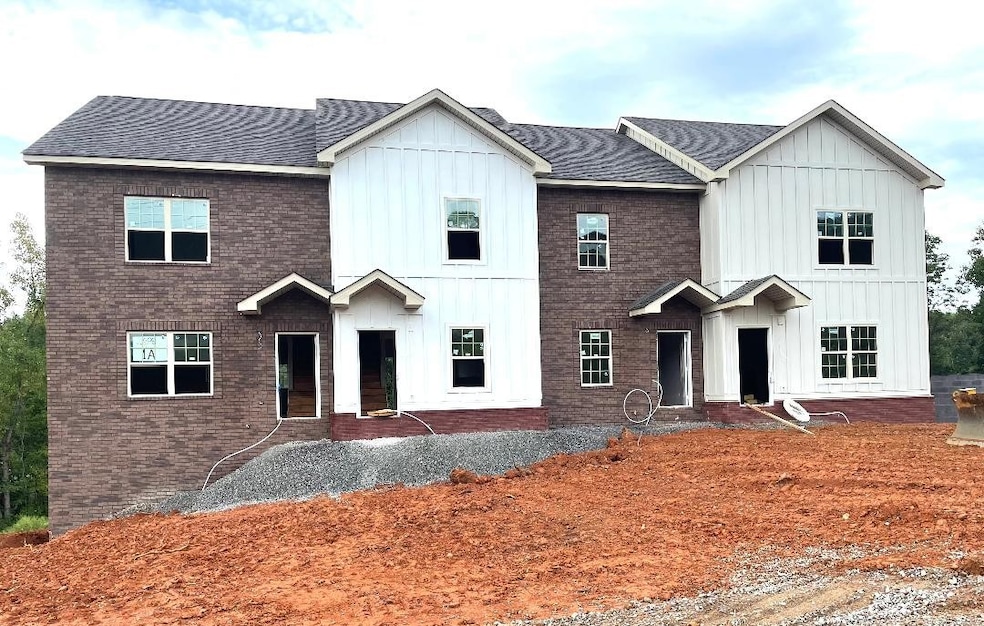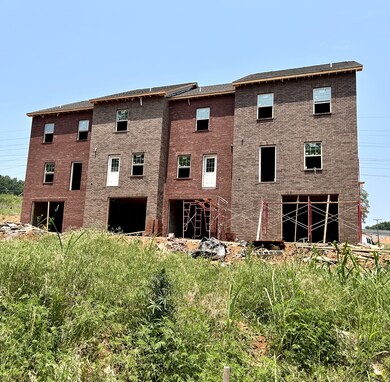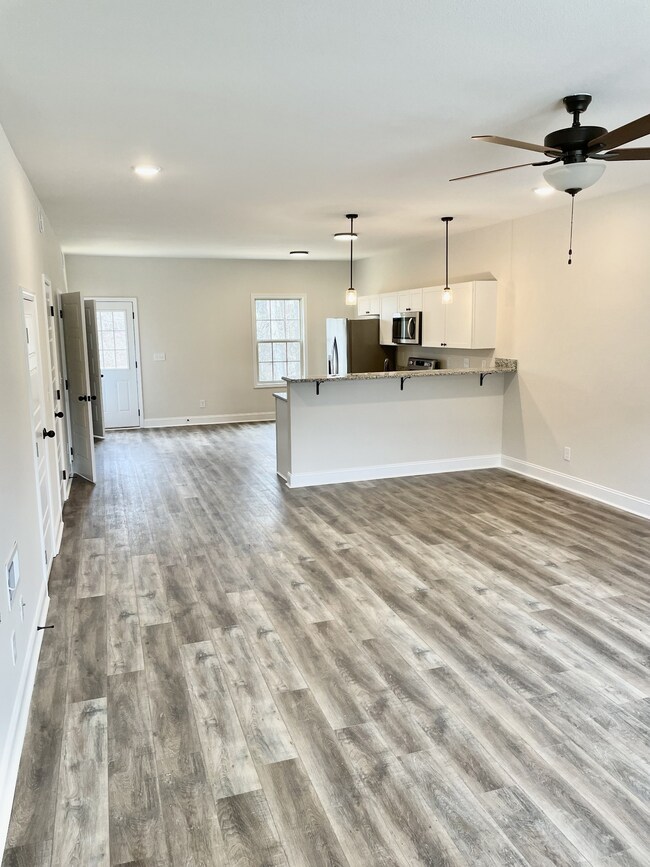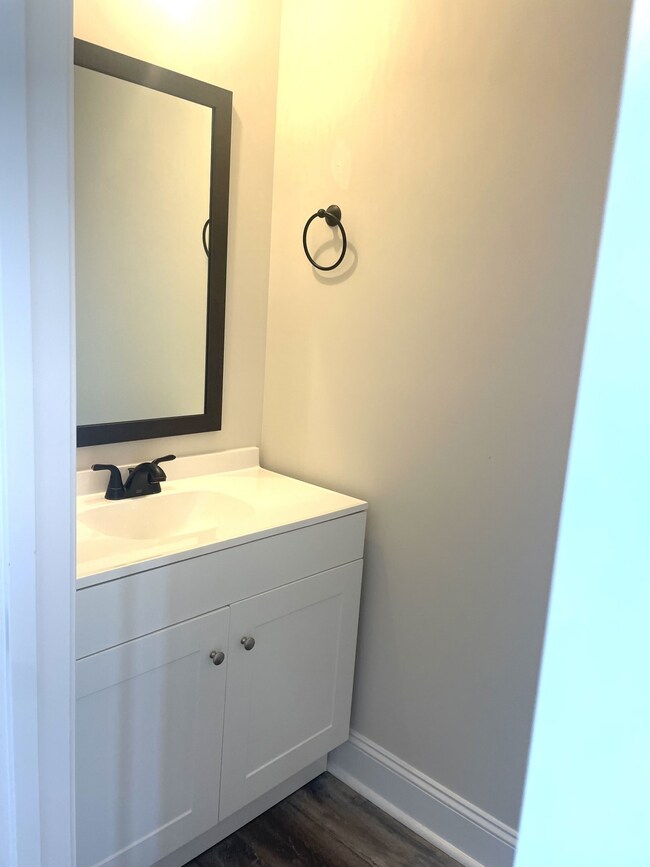
500 Peachers Mill Rd Clarksville, TN 37042
New Providence NeighborhoodHighlights
- Water Views
- Cooling Available
- Carpet
- 1 Car Attached Garage
- Central Heating
About This Home
As of September 2024Quad is two-3 bed 2.5 bath units on the ends at 1,835 sq.ft. & two-2 bed 2.5 bath units in middle at 1,450 sq.ft. Exterior will be all brick on sides-rear & hardiboard/brick combination on front. Bonus room & second story living area will be lpv. Third story will be carpet & lvp in bathrooms. All units have granite countertops in kitchen, stainless steel appliances, oversized garage w/ one car garage door accessed from back of the building. Bottom floor also features a bonus room which could be used as office/playroom/guest quarters/man cave. HOA fee include insurance on common area, insurance on exterior & roof of buildings, lawn maintenance & reserve account. Central location for easy access to downtown Clarksville, Fort Campbell Base & I95 access for commuting.
Last Agent to Sell the Property
Benchmark Realty License # 304538 Listed on: 05/05/2023

Property Details
Home Type
- Multi-Family
Est. Annual Taxes
- $1,960
Year Built
- Built in 2023
HOA Fees
- $375 Monthly HOA Fees
Parking
- 1 Car Attached Garage
- Parking Lot
Home Design
- Quadruplex
- Brick Exterior Construction
- Asphalt Roof
Interior Spaces
- 8,320 Sq Ft Home
- Property has 1 Level
- Water Views
- Fire and Smoke Detector
Flooring
- Carpet
- Laminate
Schools
- Byrns Darden Elementary School
- Kenwood Middle School
- Kenwood High School
Utilities
- Cooling Available
- Central Heating
Listing and Financial Details
- Total Actual Rent $6,900
- Assessor Parcel Number 063054D D 02000 00007055A
Community Details
Overview
- $300 One-Time Secondary Association Fee
- 4 Units
- Peachers Mill Creekside Subdivision
Building Details
- Gross Income $6,900
- Net Operating Income $6,900
Ownership History
Purchase Details
Home Financials for this Owner
Home Financials are based on the most recent Mortgage that was taken out on this home.Purchase Details
Purchase Details
Purchase Details
Similar Homes in Clarksville, TN
Home Values in the Area
Average Home Value in this Area
Purchase History
| Date | Type | Sale Price | Title Company |
|---|---|---|---|
| Warranty Deed | $1,035,000 | Rudy Title | |
| Warranty Deed | $210,000 | Stewart Title Company Tn Div | |
| Warranty Deed | $120,000 | Stewart Title Company | |
| Deed | $18,000 | -- |
Mortgage History
| Date | Status | Loan Amount | Loan Type |
|---|---|---|---|
| Open | $776,250 | New Conventional | |
| Closed | $776,250 | New Conventional | |
| Previous Owner | $102,000 | New Conventional |
Property History
| Date | Event | Price | Change | Sq Ft Price |
|---|---|---|---|---|
| 05/20/2025 05/20/25 | For Sale | $1,069,000 | +3.3% | $128 / Sq Ft |
| 09/23/2024 09/23/24 | Sold | $1,035,000 | -1.4% | $124 / Sq Ft |
| 07/18/2024 07/18/24 | Price Changed | $1,050,000 | -5.8% | $126 / Sq Ft |
| 05/10/2024 05/10/24 | For Sale | $1,115,000 | 0.0% | $134 / Sq Ft |
| 03/22/2024 03/22/24 | Rented | -- | -- | -- |
| 03/19/2024 03/19/24 | Price Changed | $1,350 | -10.0% | $1 / Sq Ft |
| 02/14/2024 02/14/24 | For Rent | $1,500 | 0.0% | -- |
| 12/15/2023 12/15/23 | Sold | $1,115,000 | 0.0% | $134 / Sq Ft |
| 10/08/2023 10/08/23 | Pending | -- | -- | -- |
| 05/05/2023 05/05/23 | For Sale | $1,115,000 | -- | $134 / Sq Ft |
Tax History Compared to Growth
Tax History
| Year | Tax Paid | Tax Assessment Tax Assessment Total Assessment is a certain percentage of the fair market value that is determined by local assessors to be the total taxable value of land and additions on the property. | Land | Improvement |
|---|---|---|---|---|
| 2024 | -- | $0 | $0 | $0 |
| 2023 | $1,960 | $46,440 | $0 | $0 |
| 2022 | $1,960 | $46,440 | $0 | $0 |
| 2021 | $1,960 | $46,440 | $0 | $0 |
| 2020 | $2,229 | $55,440 | $0 | $0 |
| 2019 | $2,229 | $55,440 | $0 | $0 |
| 2018 | $2,388 | $55,400 | $0 | $0 |
| 2017 | $687 | $55,000 | $0 | $0 |
| 2016 | $1,701 | $55,000 | $0 | $0 |
| 2015 | $2,335 | $55,400 | $0 | $0 |
| 2014 | $2,303 | $55,400 | $0 | $0 |
| 2013 | $2,670 | $59,400 | $0 | $0 |
Agents Affiliated with this Home
-
Mary Smith Cody

Seller's Agent in 2025
Mary Smith Cody
Benchmark Realty
(561) 768-1927
5 in this area
44 Total Sales
-
Tiff Dussault
T
Seller's Agent in 2024
Tiff Dussault
Byers & Harvey Inc.
(931) 647-3501
10 Total Sales
-
Zachary Webster

Buyer's Agent in 2024
Zachary Webster
Coldwell Banker Conroy, Marable & Holleman
(931) 221-9588
1 in this area
50 Total Sales
-
Ginger Beireis

Buyer's Agent in 2024
Ginger Beireis
Byers & Harvey Inc.
(931) 302-4277
9 Total Sales
-
Robert Evanoff

Buyer's Agent in 2023
Robert Evanoff
Berkshire Hathaway HomeServices Woodmont Realty
(615) 961-6984
1 in this area
36 Total Sales
Map
Source: Realtracs
MLS Number: 2516579
APN: 054D-D-020.00
- 500 Peachers Mill Rd Unit C2
- 500 Peachers Mill Rd Unit C1
- 492 Oak St
- 457 Oak St
- 430 Shelby St
- 425 Shelby St
- 340 Jackson Rd
- 409 Spencer Ln
- 421 Oak St
- 312 Plantation Dr
- 198 Cave St Unit A
- 198 Cave St Unit B
- 198 Cave St Unit C
- 402 Shelby St
- 109 Adkins St Unit A
- 680 Peachers Mill Rd
- 304 Mitchell St
- 67 Maple St
- 63 Maple St
- 43 Chestnut Dr






