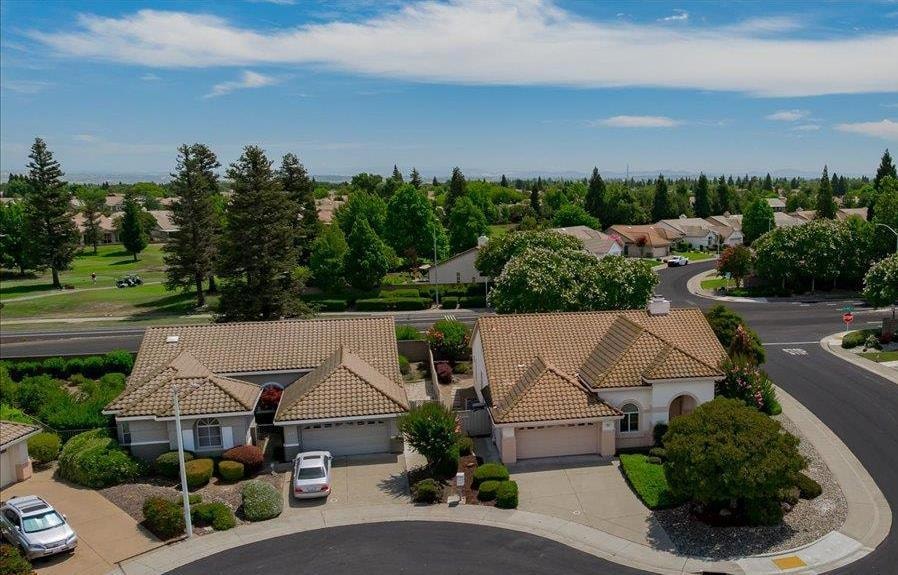
$515,000
- 2 Beds
- 2 Baths
- 1,198 Sq Ft
- 624 Paddlewheel Ct
- Roseville, CA
Coveted Timberrose Floorplan with full 2 bedroom and 2 bath in a great Sun City village! Cul-de-sac location with a nearby walking path trailhead just a few houses away! Lovely kitchen with Stainless appliances, refrigerator and a high performance, sleek Induction Range/Oven with the cookware included! Hickory cabinetry and synthetic Corian countertop finish the look. Large profile diagonal
Paula Nelson Coldwell Banker Sun Ridge Real Estate






