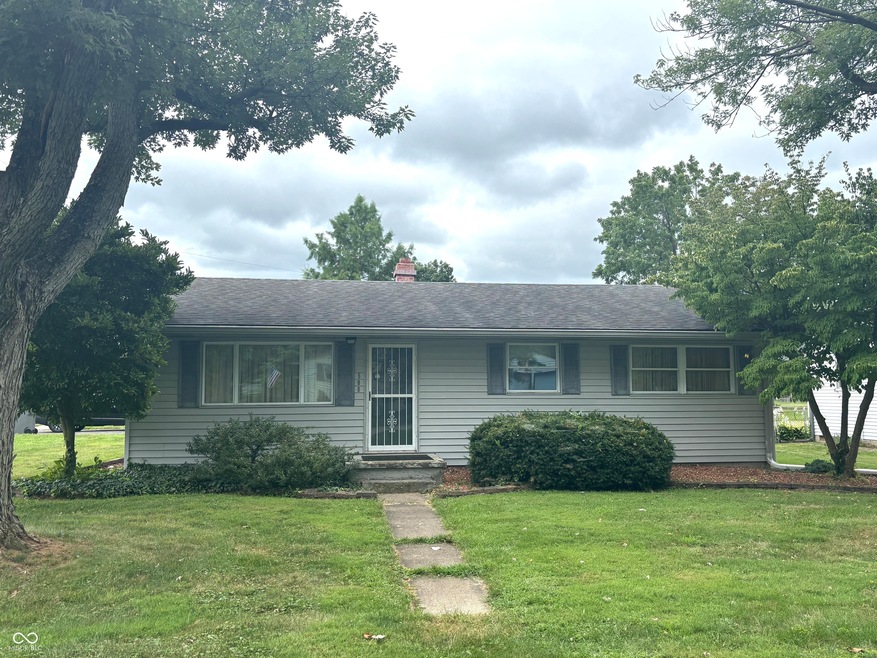500 Poplar Dr Pittsboro, IN 46167
Estimated payment $1,339/month
Highlights
- Ranch Style House
- Wood Flooring
- 3 Car Detached Garage
- Pittsboro Elementary School Rated A-
- No HOA
- Eat-In Kitchen
About This Home
Discover an inviting home awaiting you at 500 Poplar DR, PITTSBORO, IN. This single-family residence in Hendricks County is ready for you to move in and make it your own. The bathroom offers a new walk-in shower for easy accessibility. With 1107 square feet of living area, this home features three bedrooms, providing plenty of space for bedrooms, an office or playroom. Bonus feature: There are original hardwood floors under the carpet in the living room and all 3 bedrooms. The property also has a sizable lot area of 8712 square feet, featuring a large detached garage and opportunities for outdoor activities and relaxation. A shed is included on the property, offering additional storage space for tools, equipment, or hobbies. This one-story home offers a blend of classic charm and modern convenience.
Home Details
Home Type
- Single Family
Est. Annual Taxes
- $1,358
Year Built
- Built in 1956
Parking
- 3 Car Detached Garage
Home Design
- Ranch Style House
- Vinyl Siding
Interior Spaces
- 1,107 Sq Ft Home
- Combination Kitchen and Dining Room
- Wood Flooring
- Crawl Space
Kitchen
- Eat-In Kitchen
- Electric Oven
- Built-In Microwave
- Dishwasher
Bedrooms and Bathrooms
- 3 Bedrooms
- 1 Full Bathroom
Laundry
- Dryer
- Washer
Accessible Home Design
- Accessibility Features
- Accessible Entrance
Schools
- Pittsboro Elementary School
- Tri-West Middle School
- Tri-West Senior High School
Additional Features
- 8,712 Sq Ft Lot
- Forced Air Heating and Cooling System
Community Details
- No Home Owners Association
- Northwood Subdivision
Listing and Financial Details
- Tax Lot 1
- Assessor Parcel Number 320231310027000019
Map
Home Values in the Area
Average Home Value in this Area
Tax History
| Year | Tax Paid | Tax Assessment Tax Assessment Total Assessment is a certain percentage of the fair market value that is determined by local assessors to be the total taxable value of land and additions on the property. | Land | Improvement |
|---|---|---|---|---|
| 2024 | $1,359 | $136,000 | $22,000 | $114,000 |
| 2023 | $1,275 | $131,500 | $21,200 | $110,300 |
| 2022 | $1,357 | $124,000 | $20,200 | $103,800 |
| 2021 | $1,183 | $115,200 | $20,200 | $95,000 |
| 2020 | $1,263 | $115,300 | $20,200 | $95,100 |
| 2019 | $1,226 | $111,600 | $19,600 | $92,000 |
| 2018 | $1,056 | $101,400 | $19,600 | $81,800 |
| 2017 | $880 | $95,900 | $18,700 | $77,200 |
| 2016 | $989 | $96,000 | $18,700 | $77,300 |
| 2014 | $912 | $93,700 | $18,300 | $75,400 |
Property History
| Date | Event | Price | Change | Sq Ft Price |
|---|---|---|---|---|
| 08/23/2025 08/23/25 | Pending | -- | -- | -- |
| 08/19/2025 08/19/25 | For Sale | $225,000 | -- | $203 / Sq Ft |
Source: MIBOR Broker Listing Cooperative®
MLS Number: 22057993
APN: 32-02-31-310-027.000-019
- 444 Karen Dr
- 38-40 E Main St
- 771 Penny Ln
- 725 Roundabout Cir
- Exclusives 3630 Plan at Hidden Hills - Exclusives Series
- Exclusives 3360 Plan at Hidden Hills - Exclusives Series
- Exclusives 3074 Plan at Hidden Hills - Exclusives Series
- Exclusives 2467 Plan at Hidden Hills - Exclusives Series
- Exclusives 2120 Plan at Hidden Hills - Exclusives Series
- Exclusives 2542 Plan at Hidden Hills - Exclusives Series
- Legacy 3536 Plan at Hidden Hills - Legacy Series
- Legacy 3040 Plan at Hidden Hills - Legacy Series
- Legacy 2719 Plan at Hidden Hills - Legacy Series
- Legacy 2146 Plan at Hidden Hills - Legacy Series
- Legacy 2634 Plan at Hidden Hills - Legacy Series
- Legacy 1843 Plan at Hidden Hills - Legacy Series
- Legacy 2432 Plan at Hidden Hills - Legacy Series
- Legacy 2307 Plan at Hidden Hills - Legacy Series
- Exclusives 2867 Plan at Hidden Hills - Exclusives Series
- Legacy 1942 Plan at Hidden Hills - Legacy Series







