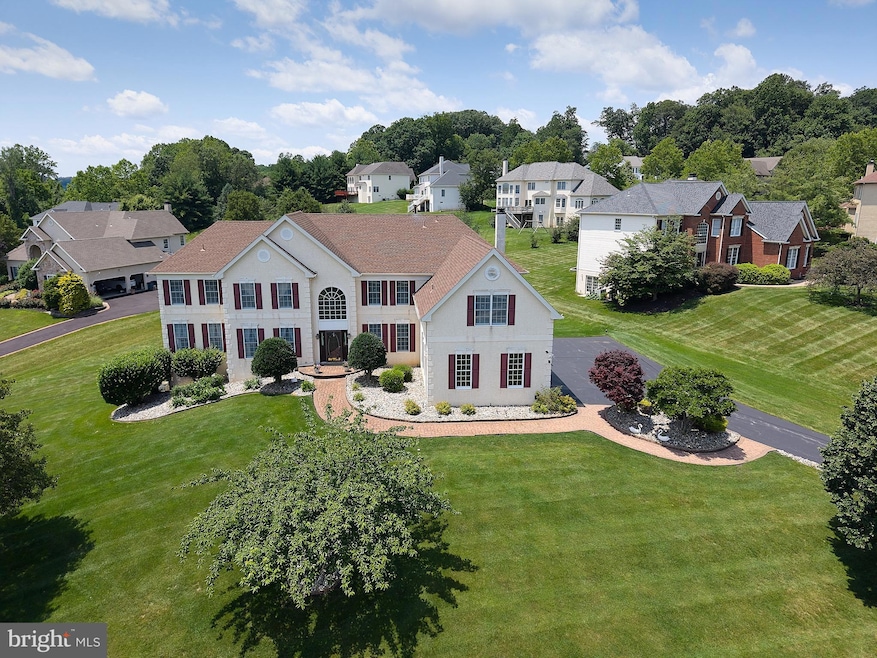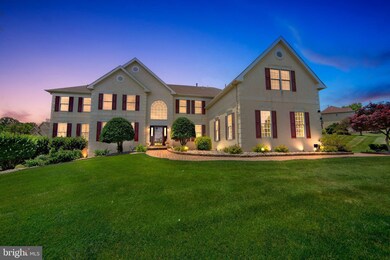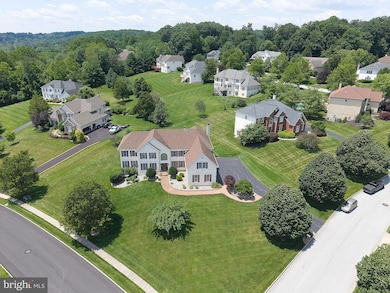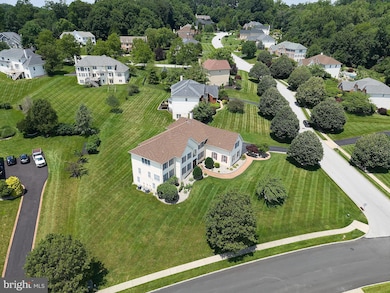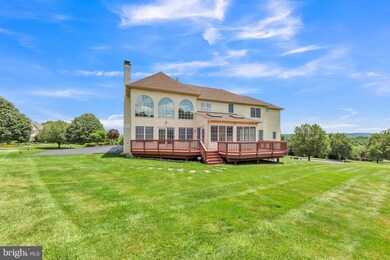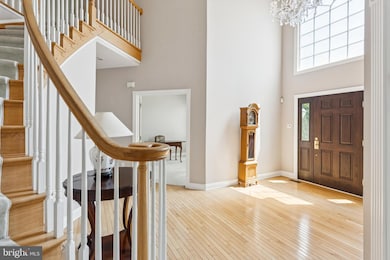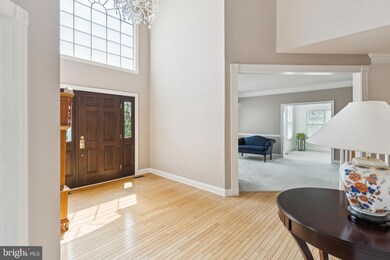
Estimated payment $8,192/month
Highlights
- Eat-In Gourmet Kitchen
- Open Floorplan
- Deck
- Exton Elementary School Rated A
- Curved or Spiral Staircase
- Traditional Architecture
About This Home
Coveted Swedesford Chase- this stately 6 bedroom/5.5 bath home is a rare offering in the highly sought after Swedesford Chase community in Exton, ideally located near premier shopping, dining, and major commuter routes- all within the award-winning West Chester Area School District. Perfectly designed for multigenerational living or flexible work from home needs, the main level features a private first floor en-suite with a full bath, walk-in closet, bedroom, and sitting area- ideal for an in-law, au pair, or dedicated workspace. A grand two-story foyer with elegant millwork and a sweeping curved staircase is flanked by a private study and a spacious living room. An open gracious dining room with dry bar and custom moldings is perfect for entertaining family and friends. The two-story family room with designer windows and a secondary staircase offers an airy inviting gathering space, flowing into the gourmet kitchen with abundant cabinetry, large pantry, granite countertops, update stainless Bosch appliances, and an OVERSIZED sunroom-WOW! A mudroom provides direct access to the oversized three car garage. At days end, retreat to the spacious primary suite with sitting area, tray ceiling with fan, two walk in closets and a spa inspired oversized primary bath. Two additional large ensuite bedrooms (prince/princess suites) and two more oversized bedrooms connected by a Jack and Jill bath complete the upper level. The full daylight walkout lower level is plumbed for a full bath and ready to be transformed- whether you envision a home theater, guest space with private entrance, or expansive recreational space. This exceptional home combines timeless elegance, thoughtful design, and a PREMIUM location. An uncommon opportunity in one of Exton's most prestigious neighborhoods.
Home Details
Home Type
- Single Family
Est. Annual Taxes
- $11,233
Year Built
- Built in 2001
Lot Details
- 0.77 Acre Lot
- Sprinkler System
HOA Fees
- $56 Monthly HOA Fees
Parking
- 3 Car Attached Garage
- Parking Storage or Cabinetry
- Side Facing Garage
- Garage Door Opener
- Driveway
Home Design
- Traditional Architecture
- Architectural Shingle Roof
- Concrete Perimeter Foundation
- Stucco
Interior Spaces
- 5,878 Sq Ft Home
- Property has 3 Levels
- Open Floorplan
- Wet Bar
- Curved or Spiral Staircase
- Dual Staircase
- Built-In Features
- Chair Railings
- Crown Molding
- Ceiling Fan
- Skylights
- 1 Fireplace
- Palladian Windows
- Family Room
- Sitting Room
- Living Room
- Formal Dining Room
- Solarium
- Wood Flooring
- Laundry on main level
Kitchen
- Eat-In Gourmet Kitchen
- Butlers Pantry
- Built-In Double Oven
- <<builtInRangeToken>>
- Kitchen Island
- Upgraded Countertops
Bedrooms and Bathrooms
- En-Suite Primary Bedroom
- En-Suite Bathroom
- Walk-In Closet
- <<tubWithShowerToken>>
- Walk-in Shower
Basement
- Walk-Out Basement
- Natural lighting in basement
Utilities
- Forced Air Heating and Cooling System
- Electric Water Heater
Additional Features
- Deck
- Suburban Location
Community Details
- Association fees include common area maintenance
- Swedesford Chase HOA
- Swedesford Chase Subdivision
- Property Manager
Listing and Financial Details
- Tax Lot 0402
- Assessor Parcel Number 41-02 -0402
Map
Home Values in the Area
Average Home Value in this Area
Tax History
| Year | Tax Paid | Tax Assessment Tax Assessment Total Assessment is a certain percentage of the fair market value that is determined by local assessors to be the total taxable value of land and additions on the property. | Land | Improvement |
|---|---|---|---|---|
| 2024 | $10,892 | $375,750 | $65,060 | $310,690 |
| 2023 | $10,409 | $375,750 | $65,060 | $310,690 |
| 2022 | $10,268 | $375,750 | $65,060 | $310,690 |
| 2021 | $10,880 | $404,040 | $65,060 | $338,980 |
| 2020 | $10,806 | $404,040 | $65,060 | $338,980 |
| 2019 | $10,651 | $404,040 | $65,060 | $338,980 |
| 2018 | $10,413 | $404,040 | $65,060 | $338,980 |
| 2017 | $10,176 | $404,040 | $65,060 | $338,980 |
| 2016 | $8,881 | $404,040 | $65,060 | $338,980 |
| 2015 | $8,881 | $404,040 | $65,060 | $338,980 |
| 2014 | $8,881 | $404,040 | $65,060 | $338,980 |
Property History
| Date | Event | Price | Change | Sq Ft Price |
|---|---|---|---|---|
| 07/03/2025 07/03/25 | Pending | -- | -- | -- |
| 06/25/2025 06/25/25 | For Sale | $1,299,900 | -- | $221 / Sq Ft |
Purchase History
| Date | Type | Sale Price | Title Company |
|---|---|---|---|
| Interfamily Deed Transfer | -- | None Available | |
| Interfamily Deed Transfer | -- | None Available | |
| Deed | $780,000 | -- | |
| Interfamily Deed Transfer | -- | First American Title Ins Co | |
| Corporate Deed | $613,978 | Germantown Title Company |
Mortgage History
| Date | Status | Loan Amount | Loan Type |
|---|---|---|---|
| Previous Owner | $506,000 | Purchase Money Mortgage | |
| Previous Owner | $491,000 | No Value Available |
Similar Homes in the area
Source: Bright MLS
MLS Number: PACT2101946
APN: 41-002-0402.0000
- 120 Whiteland Hills Cir
- 102 Whiteland Hills Cir Unit 14
- 301 Bell Ct
- 103 Whiteland Hills Cir Unit 17
- 438 Bowen Dr
- 416 Devon Dr
- 224 Fox Run
- 210 Cambridge Chase
- 360 Long Ridge Ln
- 106 Noel Cir
- 106 Caernarvon Ct
- 315 Oak Ln W
- 127 Timber Springs Ln
- 211 Ravenwood Rd
- 123 Caernarvon Ct
- 107 Timber Springs Ln
- 1011 W Valley Hill Rd
- 240 Biddle Dr
- 217 Namar Ave
- 402 Howell Rd
