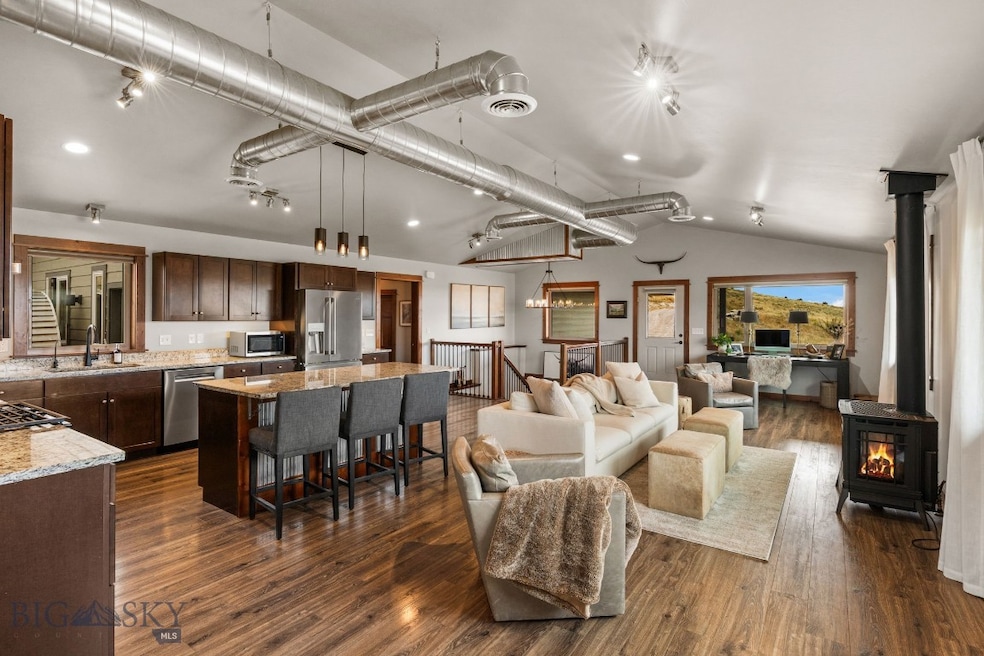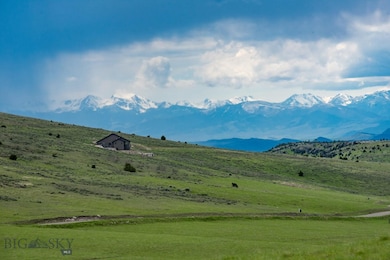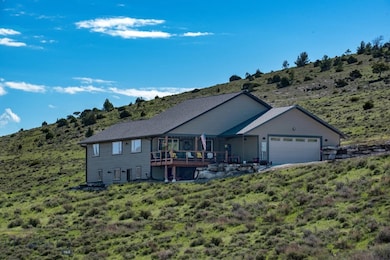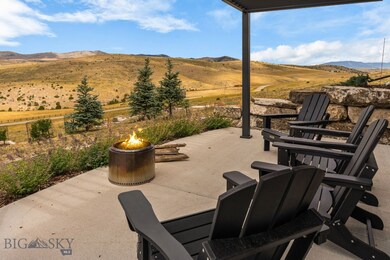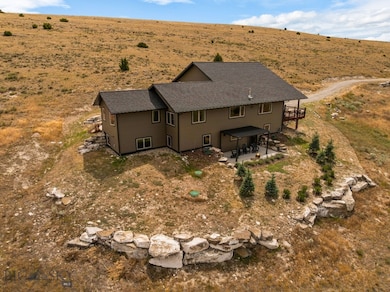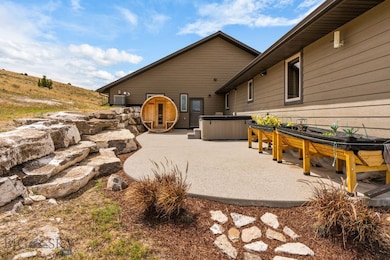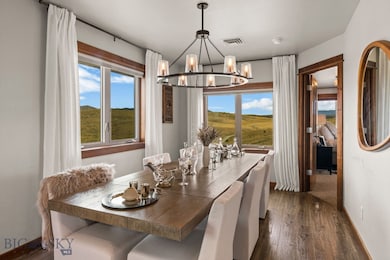500 Prickly Pear Rd Manhattan, MT 59741
Gallatin River Ranch NeighborhoodEstimated payment $8,076/month
Highlights
- Mountain View
- Covered Patio or Porch
- Tandem Parking
- Manhattan Elementary School Rated A-
- 3 Car Attached Garage
- Living Room
About This Home
Wide Open Spaces & Mountain Modern Comfort
Experience the perfect blend of privacy, luxury, and Montana’s great outdoors in this 4-bedroom, 3-bathroom mountain modern home. Spanning 3,456 sq. ft. with a 3-car attached garage, this property sits on 19.28 acres at the end of the road, offering unmatched seclusion and tranquility. Numerous outdoor living areas invite relaxation, from the hot tub and sauna to serene seating spots perfect for watching the sunrise and sunset, gathering around the firepit, or stargazing under Montana’s vast night sky. Raised garden beds provide the perfect touch for green thumbs.
Inside, recent updates enhance the clean, modern design while maximizing comfort and function. Private neighborhood access to the Gallatin River offers world-class fishing and floating. Numerous trails for hiking, biking, and horseback riding, along with nearby state land, make this an outdoor lover’s dream. In winter, major ski hills are just a short drive away. Conveniently located outside the charming town of Manhattan and the vibrant restaurants, events, and amenities of Bozeman, with the international airport nearby for easy travel, this property offers the rare combination of wide-open spaces, refined living, and direct access to Montana adventure.
Home Details
Home Type
- Single Family
Est. Annual Taxes
- $6,025
Year Built
- Built in 2016
HOA Fees
- $100 Monthly HOA Fees
Parking
- 3 Car Attached Garage
- Tandem Parking
- Garage Door Opener
Property Views
- Mountain
- Meadow
- Rural
Interior Spaces
- 3,456 Sq Ft Home
- 1-Story Property
- Gas Fireplace
- Family Room
- Living Room
- Dining Room
Kitchen
- Range
- Dishwasher
Bedrooms and Bathrooms
- 4 Bedrooms
- 3 Full Bathrooms
Laundry
- Laundry Room
- Dryer
- Washer
Basement
- Walk-Out Basement
- Bedroom in Basement
- Recreation or Family Area in Basement
- Finished Basement Bathroom
Utilities
- Forced Air Heating and Cooling System
- Propane
- Well
- Septic Tank
Additional Features
- Covered Patio or Porch
- 19.78 Acre Lot
Community Details
- Association fees include road maintenance
- Gallatin River Ranch Subdivision
- Property is near a preserve or public land
Listing and Financial Details
- Assessor Parcel Number RDE47845
Map
Home Values in the Area
Average Home Value in this Area
Tax History
| Year | Tax Paid | Tax Assessment Tax Assessment Total Assessment is a certain percentage of the fair market value that is determined by local assessors to be the total taxable value of land and additions on the property. | Land | Improvement |
|---|---|---|---|---|
| 2025 | $5,928 | $1,189,000 | $0 | $0 |
| 2024 | $5,961 | $867,200 | $0 | $0 |
| 2023 | $5,891 | $867,200 | $0 | $0 |
| 2022 | $5,428 | $632,900 | $0 | $0 |
| 2021 | $5,474 | $620,800 | $0 | $0 |
| 2020 | $5,738 | $573,739 | $0 | $0 |
| 2019 | $4,177 | $415,700 | $0 | $0 |
| 2018 | $4,462 | $399,700 | $0 | $0 |
| 2017 | $4,446 | $399,700 | $0 | $0 |
| 2016 | $1,515 | $135,110 | $0 | $0 |
| 2015 | $1,351 | $135,110 | $0 | $0 |
| 2014 | $1,675 | $106,443 | $0 | $0 |
Property History
| Date | Event | Price | List to Sale | Price per Sq Ft | Prior Sale |
|---|---|---|---|---|---|
| 08/14/2025 08/14/25 | For Sale | $1,425,000 | +43.2% | $412 / Sq Ft | |
| 02/24/2022 02/24/22 | Sold | -- | -- | -- | View Prior Sale |
| 01/17/2022 01/17/22 | Pending | -- | -- | -- | |
| 11/18/2021 11/18/21 | For Sale | $995,000 | +38.2% | $288 / Sq Ft | |
| 03/27/2019 03/27/19 | Sold | -- | -- | -- | View Prior Sale |
| 02/25/2019 02/25/19 | Pending | -- | -- | -- | |
| 04/13/2018 04/13/18 | For Sale | $719,900 | -- | $226 / Sq Ft |
Purchase History
| Date | Type | Sale Price | Title Company |
|---|---|---|---|
| Warranty Deed | -- | First American Title | |
| Warranty Deed | -- | First American Title Company |
Source: Big Sky Country MLS
MLS Number: 404932
APN: 06-1108-22-2-01-80-0000
- TBD Prickly Pear Rd
- Lot 235 Reservoir Cutoff Rd
- 189 Reservoir Cutoff Rd
- TBD Horseshoe Gulch Rd
- Lot 183 Tbd Rockhaven Rd
- Lot 168 Tbd Blue Bonnet
- Lot 37 Gallatin River Ranch
- Lot 173 Hilltop Rd
- 0 Mossy Rock Ln
- TBD Bonanza Trail
- TBD Moccasin Trail
- 94 Rock Castle Rd
- 531 Mossy Rock Ln
- TBD Trappers Rd
- Lot 114 Trappers Rd
- Lot 203 Hikers Trail
- 1061 Lookabout Ln
- TBD Horse Castle Rd
- TBD Twin River Cutoff Rd
- Lot 6 Tbd Horseshoe Gulch Rd
- 108 3rd Ave E
- 307 First Ave E
- 34 Railway Ave
- 81 Old Yellowstone Trail
- 407 W Jefferson St
- 1807 Golden Dr W
- 448-448 W Shore Dr Unit 446
- 92 13th St Unit B
- 89 Village Dr Unit 3rd Floor 2 Bedroom
- 705 Dakota St
- 91 E Rosebud Ave Unit A
- 101 Abby St
- 303 Belgrade Blvd
- 22445 Frontage Rd
- 160 Jackie Jo Jct
- 2240 Baxter Ln Unit 7
- 75 Highnoon Way Unit A
- 209 Pony St
- 135 Hideaway Dr
- 3828 Blondie Ct
