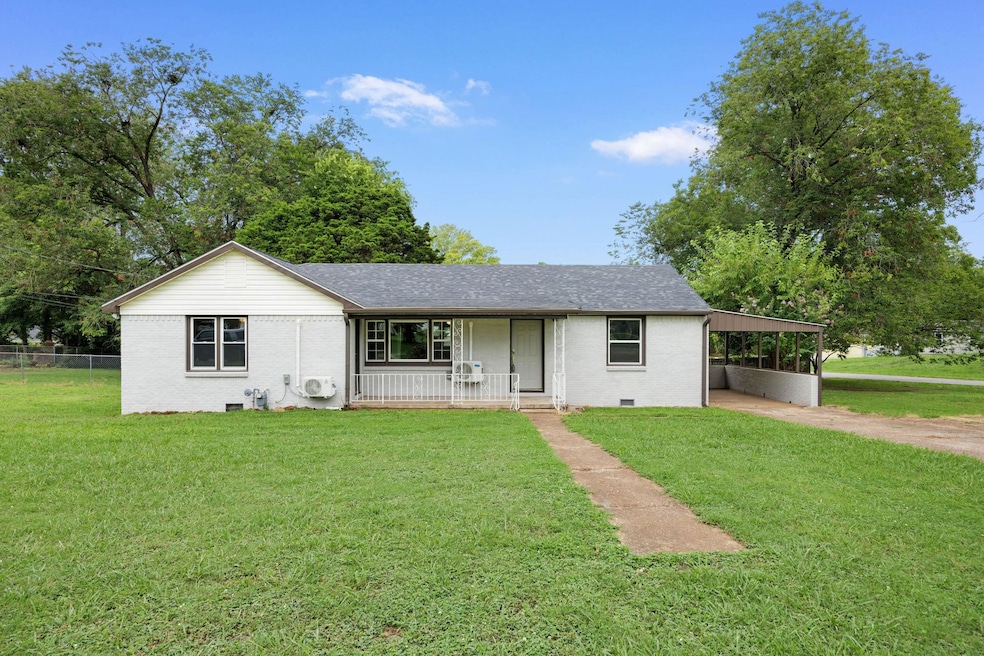
500 S East St Tuscumbia, AL 35674
Highlights
- Open Floorplan
- Corner Lot
- Front Porch
- Attic
- No HOA
- Eat-In Kitchen
About This Home
As of April 2025This thoughtfully remodeled home in the heart of Tuscumbia is ready for its new owners. It has been meticulously updated with a new roof, new flooring, fresh paint, new tile baths, vanities, updated plumbing and electrical, new decks, modern exterior paint colors, and new mini split units. Nothing has gone untouched. Enjoy a bright and airy open-concept living and kitchen area, perfect for entertaining friends and family. Also, a bonus room (with a closet) off the kitchen area gives the flexibility for making an office, dining room, or an extra bedroom.
Last Agent to Sell the Property
MarMac Real Estate - Elite Pro License #135871 Listed on: 02/17/2025
Home Details
Home Type
- Single Family
Est. Annual Taxes
- $905
Year Built
- Built in 1940
Lot Details
- 9,148 Sq Ft Lot
- Lot Dimensions are 58'x167'
- Corner Lot
Home Design
- Brick Exterior Construction
- Shingle Roof
Interior Spaces
- 1,623 Sq Ft Home
- Open Floorplan
- Awning
- Laminate Flooring
- Crawl Space
- Eat-In Kitchen
- Laundry closet
- Attic
Bedrooms and Bathrooms
- 3 Bedrooms
- 2 Full Bathrooms
Outdoor Features
- Front Porch
Schools
- Trenholm Elementary School
- Deshler Middle School
- Deshler High School
Utilities
- Ductless Heating Or Cooling System
- Heating System Uses Natural Gas
Community Details
- No Home Owners Association
- Tuscumbia Community
- Tuscumbia Subdivision
Listing and Financial Details
- Assessor Parcel Number 13-02-09-1-003-005.000
Ownership History
Purchase Details
Home Financials for this Owner
Home Financials are based on the most recent Mortgage that was taken out on this home.Purchase Details
Home Financials for this Owner
Home Financials are based on the most recent Mortgage that was taken out on this home.Similar Homes in Tuscumbia, AL
Home Values in the Area
Average Home Value in this Area
Purchase History
| Date | Type | Sale Price | Title Company |
|---|---|---|---|
| Warranty Deed | $25,000 | None Available | |
| Warranty Deed | -- | None Available | |
| Warranty Deed | -- | None Available |
Mortgage History
| Date | Status | Loan Amount | Loan Type |
|---|---|---|---|
| Open | $25,000 | New Conventional | |
| Previous Owner | $1,000,000 | Commercial |
Property History
| Date | Event | Price | Change | Sq Ft Price |
|---|---|---|---|---|
| 04/15/2025 04/15/25 | Off Market | $164,500 | -- | -- |
| 04/09/2025 04/09/25 | Sold | $164,500 | -2.7% | $101 / Sq Ft |
| 03/07/2025 03/07/25 | Pending | -- | -- | -- |
| 02/17/2025 02/17/25 | Price Changed | $169,000 | -3.4% | $104 / Sq Ft |
| 08/28/2024 08/28/24 | Price Changed | $174,900 | -2.8% | $108 / Sq Ft |
| 08/13/2024 08/13/24 | Price Changed | $179,900 | -5.3% | $111 / Sq Ft |
| 07/26/2024 07/26/24 | For Sale | $189,999 | -- | $117 / Sq Ft |
Tax History Compared to Growth
Tax History
| Year | Tax Paid | Tax Assessment Tax Assessment Total Assessment is a certain percentage of the fair market value that is determined by local assessors to be the total taxable value of land and additions on the property. | Land | Improvement |
|---|---|---|---|---|
| 2024 | $991 | $20,640 | $4,420 | $16,220 |
| 2023 | $991 | $18,860 | $0 | $0 |
| 2022 | $764 | $15,920 | $0 | $0 |
| 2021 | $723 | $15,060 | $0 | $0 |
| 2020 | $659 | $13,720 | $0 | $0 |
| 2019 | $317 | $6,600 | $0 | $0 |
| 2018 | $317 | $6,600 | $0 | $0 |
| 2017 | $285 | $5,940 | $0 | $0 |
| 2016 | $277 | $5,780 | $0 | $0 |
| 2013 | -- | $0 | $0 | $0 |
Agents Affiliated with this Home
-

Seller's Agent in 2025
HAYLEY STUTTS
MarMac Real Estate - Elite Pro
(256) 710-2101
4 in this area
52 Total Sales
-

Buyer's Agent in 2025
Melanie Pickens
CENTURY 21 Clement Realty, Inc
(256) 627-9963
8 in this area
125 Total Sales
Map
Source: Strategic MLS Alliance (Cullman / Shoals Area)
MLS Number: 517842
APN: 13-02-09-1-003-005.000
- 403 S Hickory St
- 609 S Hickory St
- 0 E Commons St S Unit 523478
- 0 E 8th St Unit 523476
- 804 E 7th St
- 1008 E 6th St
- 207 S Mulberry St
- 205 S Mulberry St
- 510 S Washington St
- 00 E 6th St
- 115 SE Commons St
- 903 E 4th St
- 1211 Decatur St
- 713 Joe Wheeler Dr
- 1101 Catalpa St
- 1108 E 2nd St
- 204 N King St
- 600 E 2nd St
- 101 N Cave St
- 311 E 6th St






