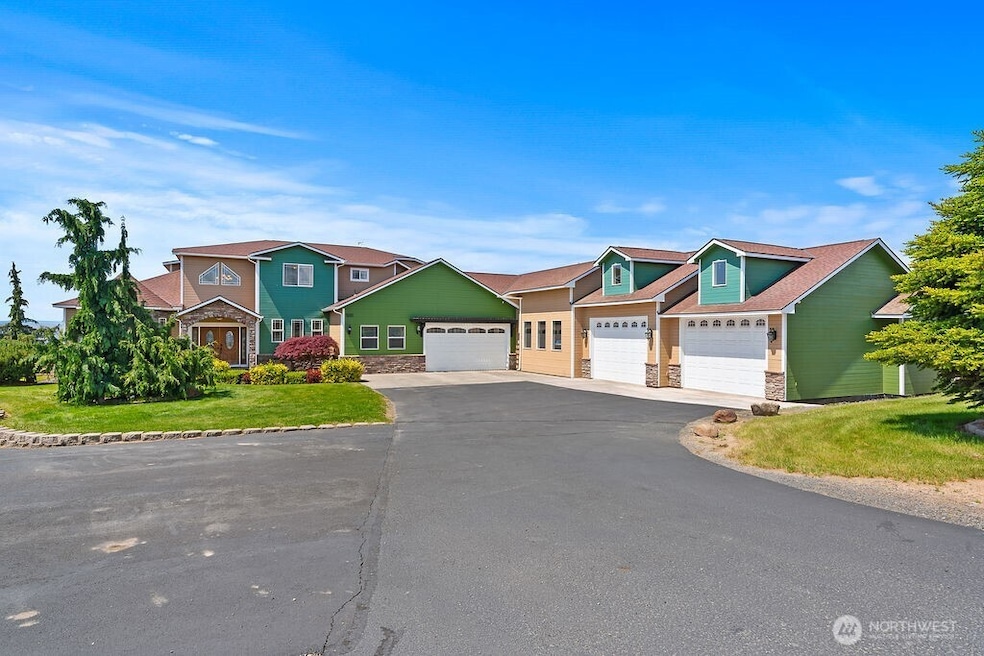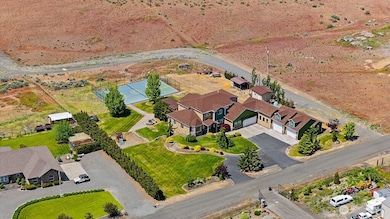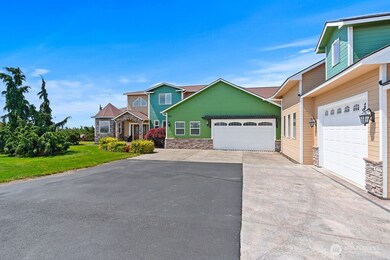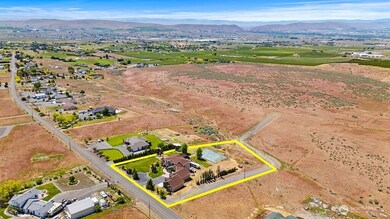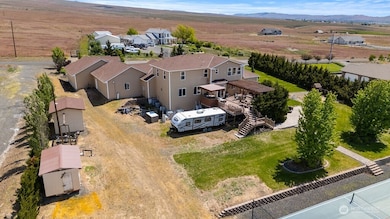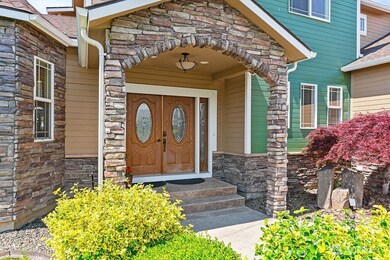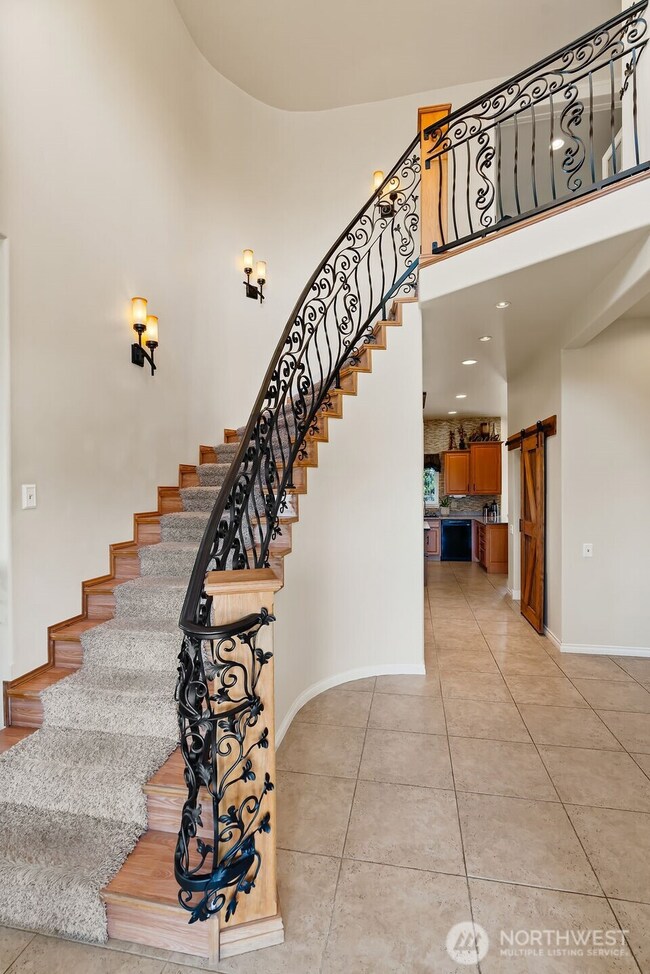
500 Saint Hilaire Rd Yakima, WA 98901
Estimated payment $7,199/month
Highlights
- RV Access or Parking
- Mountain View
- Deck
- Granite Flooring
- Fireplace in Primary Bedroom
- Hydromassage or Jetted Bathtub
About This Home
Experience luxury, space, and versatility in this one-owner custom-built home, situated on 2.26 acres in East Valley with breathtaking views. With 5,871 sq ft of total space—including a 2,056 sq ft partially unfinished basement—there’s plenty of room. Built in 2007 the home features 10-foot ceilings on the main floor and upscale finishes like granite, travertine, tile, and laminate. Step outside to the Trex deck, complete with a full outdoor kitchen and hot tub. Plus basketball/tennis court, fire pit area, RV parking, and underground sprinklers to keep the grounds looking their best. Don’t miss the massive 1,795 sq ft, 3-bay attached shop that is a dream.
Source: Northwest Multiple Listing Service (NWMLS)
MLS#: 2378383
Home Details
Home Type
- Single Family
Est. Annual Taxes
- $6,826
Year Built
- Built in 2007
Lot Details
- 2.26 Acre Lot
- Sprinkler System
Parking
- 4 Car Attached Garage
- RV Access or Parking
Home Design
- Poured Concrete
- Composition Roof
- Wood Siding
Interior Spaces
- 3,815 Sq Ft Home
- 2-Story Property
- Wet Bar
- Central Vacuum
- Ceiling Fan
- 2 Fireplaces
- Electric Fireplace
- Gas Fireplace
- Mountain Views
- Partially Finished Basement
Kitchen
- Walk-In Pantry
- Double Oven
- Stove
- Microwave
- Dishwasher
- Wine Refrigerator
Flooring
- Carpet
- Laminate
- Granite
- Travertine
Bedrooms and Bathrooms
- 4 Bedrooms
- Fireplace in Primary Bedroom
- Walk-In Closet
- Bathroom on Main Level
- Hydromassage or Jetted Bathtub
Laundry
- Dryer
- Washer
Outdoor Features
- Sport Court
- Deck
Schools
- East Vly Intermed Elementary School
- East Vly Central Mid Middle School
- East Vly High School
Utilities
- Forced Air Heating and Cooling System
- Heat Pump System
- Propane
- Private Water Source
- Septic Tank
Listing and Financial Details
- Assessor Parcel Number 20132032405
Community Details
Overview
- No Home Owners Association
- Yakima Subdivision
Recreation
- Sport Court
Map
Home Values in the Area
Average Home Value in this Area
Tax History
| Year | Tax Paid | Tax Assessment Tax Assessment Total Assessment is a certain percentage of the fair market value that is determined by local assessors to be the total taxable value of land and additions on the property. | Land | Improvement |
|---|---|---|---|---|
| 2025 | $6,827 | $677,300 | $66,300 | $611,000 |
| 2023 | $7,021 | $574,700 | $54,200 | $520,500 |
| 2022 | $6,121 | $497,000 | $52,900 | $444,100 |
| 2021 | $5,371 | $418,100 | $50,800 | $367,300 |
| 2019 | $4,674 | $356,700 | $50,800 | $305,900 |
| 2018 | $4,581 | $327,800 | $47,800 | $280,000 |
| 2017 | $4,673 | $352,200 | $44,000 | $308,200 |
| 2016 | $4,836 | $347,900 | $44,000 | $303,900 |
| 2015 | $4,836 | $347,900 | $44,000 | $303,900 |
| 2014 | $4,836 | $351,100 | $44,000 | $307,100 |
| 2013 | $4,836 | $351,100 | $44,000 | $307,100 |
Property History
| Date | Event | Price | Change | Sq Ft Price |
|---|---|---|---|---|
| 05/20/2025 05/20/25 | For Sale | $1,197,000 | -- | $204 / Sq Ft |
Purchase History
| Date | Type | Sale Price | Title Company |
|---|---|---|---|
| Warranty Deed | $25,506 | Pacific Alliance Title Co | |
| Interfamily Deed Transfer | -- | Fidelity Title Company | |
| Warranty Deed | -- | -- |
Mortgage History
| Date | Status | Loan Amount | Loan Type |
|---|---|---|---|
| Open | $191,500 | Future Advance Clause Open End Mortgage | |
| Closed | $109,000 | Credit Line Revolving | |
| Open | $318,750 | New Conventional | |
| Closed | $310,000 | Purchase Money Mortgage |
Similar Homes in Yakima, WA
Source: Northwest Multiple Listing Service (NWMLS)
MLS Number: 2378383
APN: 201320-32405
- NKA E Norman Rd Unit 402
- 490 N St Hilaire Rd
- 9806 Bittner Rd
- 64 Correy Ln
- NKA Roza Hill Dr
- NKA High Point Landing
- 509 Bittner Rd
- 9031 Duffield Rd
- NKA Summerset Dr
- NKA Summerset Dr Unit 3
- NKA Summerset Dr Unit 2
- NKA Summerset Dr Unit 4
- NKA Summerset Dr Unit 1
- 7009 Bittner Rd
- NKA Unkown
- 6805 Oliver Dr
- 0 Unkown Unit NWM2297150
- NKA Postma Rd
- 6402 Ridgeway Dr
- 411 Terrett Dr
