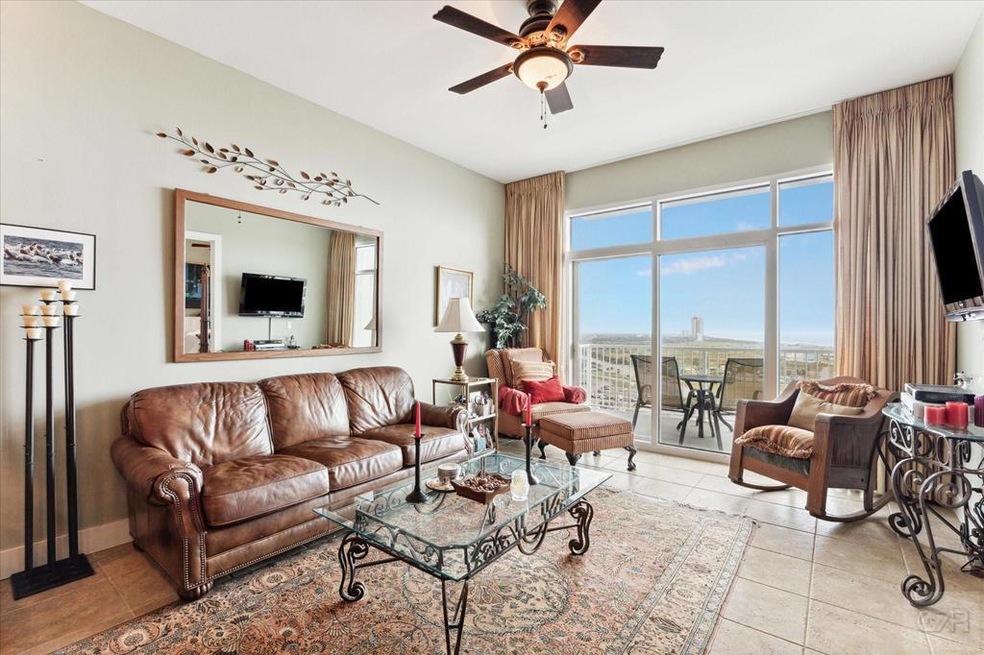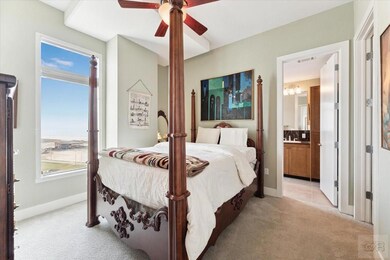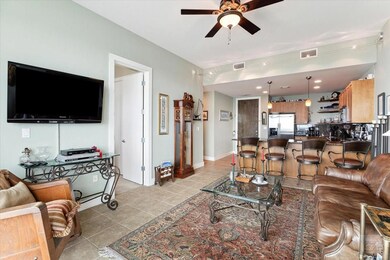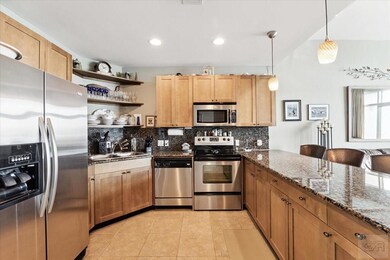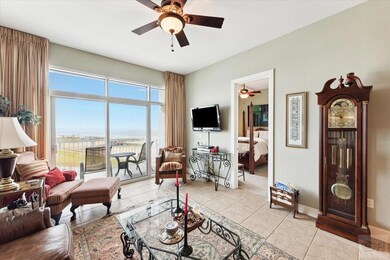
Emerald By The Sea 500 Seawall Blvd Unit 1207 Galveston, TX 77550
East End Historic District NeighborhoodEstimated payment $5,039/month
Highlights
- Community Beach Access
- Beach View
- Private Pool
- Oppe Elementary School Rated A-
- Property Fronts a Bay or Harbor
- Main Floor Primary Bedroom
About This Home
AMAZING VIEWS BEACH VIEWS from this East facing end unit on the 12th floor overlooking East Beach! Relax on your private balcony and enjoy the ocean breeze. This unit features granite counters, tile floors, stainless appliances, washer/dryer. THis unit comes with A CLIMATE CONTROLLED STORAGE UNIT PLUS TWO RESERVE PARKING SPACES. Amenities include: Heated year round Pool, Fitness Center, Media Room, Game Room and Yoga room
Listing Agent
Berkshire Hathaway Home Services Premier Properties Brokerage Phone: 2813881900 License #0569969 Listed on: 03/26/2025

Home Details
Home Type
- Single Family
Est. Annual Taxes
- $9,367
HOA Fees
- $990 Monthly HOA Fees
Parking
- 1 Car Attached Garage
Property Views
Home Design
- Slab Foundation
- Composition Roof
- Stucco
Interior Spaces
- 1,017 Sq Ft Home
- 3-Story Property
- Tile Flooring
Kitchen
- Range
- Microwave
- Dishwasher
- Disposal
Bedrooms and Bathrooms
- 2 Bedrooms
- Primary Bedroom on Main
- 2 Bathrooms
Laundry
- Dryer
- Washer
Pool
- Private Pool
- Spa
Utilities
- Central Heating and Cooling System
- Separate Meters
Additional Features
- Patio
- Property Fronts a Bay or Harbor
Listing and Financial Details
- Assessor Parcel Number 510609
Community Details
Overview
- Association Phone (409) 762-6636
- High-Rise Condominium
- 1726 Broadway Condo Subdivision
- Property managed by Moarefi Mangement
Recreation
- Community Beach Access
- Community Spa
Building Details
Amenities
- Elevator
Map
About Emerald By The Sea
Home Values in the Area
Average Home Value in this Area
Tax History
| Year | Tax Paid | Tax Assessment Tax Assessment Total Assessment is a certain percentage of the fair market value that is determined by local assessors to be the total taxable value of land and additions on the property. | Land | Improvement |
|---|---|---|---|---|
| 2024 | $9,135 | $542,980 | $1,540 | $541,440 |
| 2023 | $9,135 | $439,836 | $1,540 | $438,296 |
| 2022 | $6,992 | $346,830 | $1,540 | $345,290 |
| 2021 | $7,306 | $323,000 | $1,540 | $321,460 |
| 2020 | $7,628 | $318,300 | $1,540 | $316,760 |
| 2019 | $6,856 | $278,000 | $1,540 | $276,460 |
| 2018 | $7,053 | $285,000 | $1,540 | $283,460 |
| 2017 | $6,968 | $285,000 | $1,540 | $283,460 |
| 2016 | $6,723 | $290,183 | $1,543 | $288,640 |
| 2015 | $2,699 | $249,993 | $1,543 | $248,450 |
| 2014 | $2,790 | $227,473 | $1,543 | $225,930 |
Property History
| Date | Event | Price | Change | Sq Ft Price |
|---|---|---|---|---|
| 06/18/2025 06/18/25 | Price Changed | $575,000 | -2.5% | $567 / Sq Ft |
| 02/07/2025 02/07/25 | Price Changed | $590,000 | -1.7% | $581 / Sq Ft |
| 12/01/2024 12/01/24 | For Sale | $600,000 | -- | $591 / Sq Ft |
Purchase History
| Date | Type | Sale Price | Title Company |
|---|---|---|---|
| Vendors Lien | -- | Stewart Title | |
| Special Warranty Deed | -- | Alamo Title Company |
Mortgage History
| Date | Status | Loan Amount | Loan Type |
|---|---|---|---|
| Open | $400,000 | Commercial |
Similar Homes in Galveston, TX
Source: Galveston Association of REALTORS®
MLS Number: 20250127
APN: 3204-0000-1207-000
- 500 Seawall Blvd Unit 801
- 500 Seawall Blvd Unit 608
- 500 Seawall Blvd Unit 1104
- 500 Seawall Blvd Unit 1401
- 500 Seawall Blvd Unit 802
- 500 Seawall Blvd Unit 903
- 609 Sealy St
- 809 University Blvd
- 807 University Blvd
- 801 University Blvd
- 710 Avenue H
- 711 7th St
- 803 Sealy St
- 808 Broadway St
- 1102 8th St
- 910 9th St
- 902 9th St
- 215 Postoffice St Unit 702
- 714 9th St
- 810 Winnie St
- 500 Seawall Blvd Unit 1101
- 500 Seawall Blvd Unit 707
- 500 Seawall Blvd Unit 1306
- 620 Avenue H Unit B
- 711 Holiday Dr Unit 34
- 711 Holiday Dr Unit 18
- 717 Broadway St Unit 1
- 725 Broadway St Unit 1
- 915 8th St Unit 2
- 915 8th St Unit 1
- 802 Avenue K Unit 2
- 802 Avenue K Unit 4
- 802 Avenue K Unit 3
- 417 Church St
- 818 9th St
- 827 Broadway St
- 217 Church St Unit 107
- 217 Church St Unit 206
- 217 Church St Unit 203
- 217 Church St Unit 103
