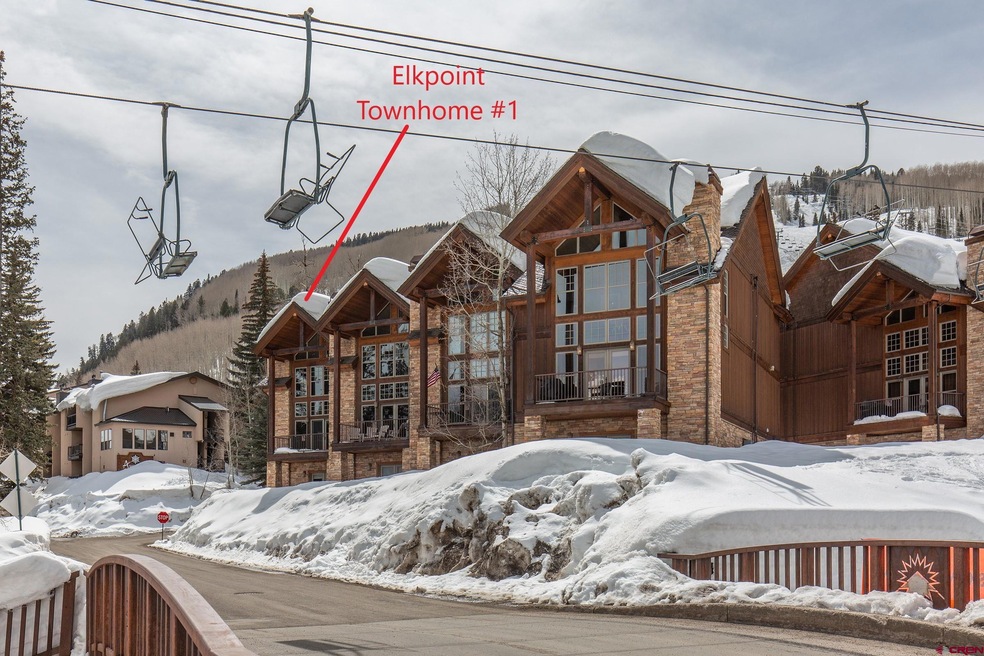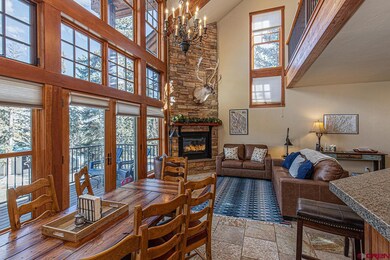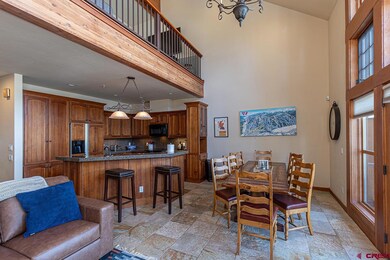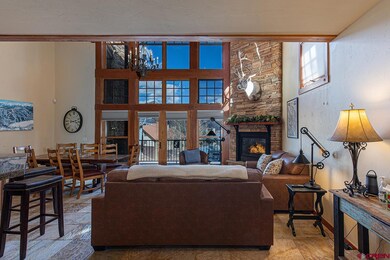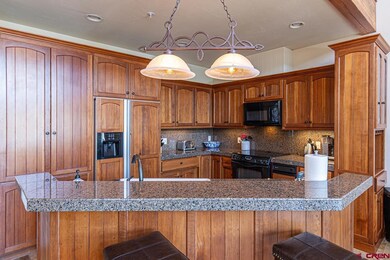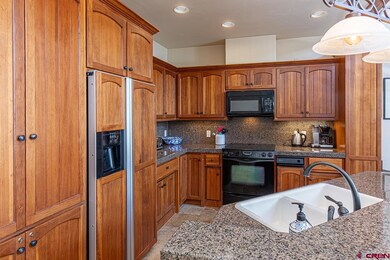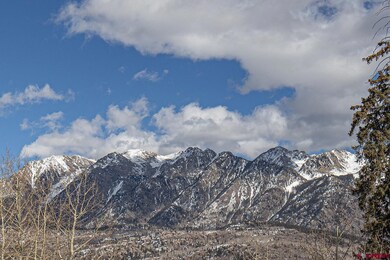500 Sheol St Unit 1 Durango, CO 81301
Estimated payment $11,662/month
Highlights
- Ski Accessible
- Fitness Center
- Clubhouse
- Durango High School Rated A-
- Mountain View
- Fireplace in Bedroom
About This Home
Luxury Ski-In/Ski-Out Townhome with Breathtaking Mountain Views at Purgatory Resort! Experience the ultimate in mountain living with this exceptional four-bedroom slopeside townhome at Purgatory Resort. Perfectly positioned as an end-unit in a prime location, this rare gem offers unparalleled ski-in/ski-out convenience, enhanced privacy, and breathtaking panoramic views of the Needles Mountains. Sophisticated Design & Mountain Elegance - From the moment you step inside, you’ll be captivated by the abundance of natural light streaming through expansive windows, highlighting the home’s exquisite travertine flooring, majestic timber beams, and rich cherry cabinetry. The open-concept living area is the heart of the home, featuring a stone gas fireplace—a cozy retreat after a day on the slopes. The chef’s kitchen is designed to impress, with granite countertops and solid cherry cabinetry, perfectly blending elegance and functionality. Spacious & Versatile Living Areas - Each of the four beautifully appointed bedrooms offers stunning mountain views, ensuring a serene retreat for every guest. The lower-level bunkroom, complete with its own private bath and walk-out patio with French doors, provides a versatile space—a bedroom and/or a dedicated media/game room for entertaining. Resort-Style Amenities & Investment Potential - Offered fully furnished and meticulously maintained, this townhome is not only a luxurious getaway but also a lucrative vacation rental investment. As an owner, enjoy exclusive access to Purgatory Resort’s premier amenities, including: year-round heated outdoor pool & hot tub, state-of-the-art fitness center & spa, private owner’s lounge & game room, on-site dining at the exclusive owner’s restaurant, tennis/pickleball courts & discounts at resort shops and restaurants The owners also just recently installed a brand new boiler for the in-floor radiant heating system. An Unmatched Mountain Retreat - Don’t miss this opportunity to own an extraordinary slopeside townhome in one of Colorado’s most sought-after mountain destinations. Whether you’re looking for a luxurious vacation home or a high-performing rental property, this residence delivers comfort, style, and the ultimate in mountain resort living.
Townhouse Details
Home Type
- Townhome
Est. Annual Taxes
- $5,729
Year Built
- Built in 2003
Lot Details
- 1,394 Sq Ft Lot
- Cul-De-Sac
- Landscaped
HOA Fees
- $1,128 Monthly HOA Fees
Home Design
- Contemporary Architecture
- Concrete Foundation
- Slab Foundation
- Architectural Shingle Roof
- Cedar Siding
- Stone Siding
Interior Spaces
- 2,894 Sq Ft Home
- 3-Story Property
- Furnished
- Vaulted Ceiling
- Ceiling Fan
- Fireplace With Glass Doors
- Fireplace Features Blower Fan
- Gas Log Fireplace
- Double Pane Windows
- Window Treatments
- Wood Frame Window
- Great Room
- Family Room
- Living Room with Fireplace
- Formal Dining Room
- Mountain Views
Kitchen
- Breakfast Bar
- Oven or Range
- Microwave
- Dishwasher
- Granite Countertops
- Disposal
Flooring
- Carpet
- Radiant Floor
- Tile
- Slate Flooring
Bedrooms and Bathrooms
- 4 Bedrooms
- Primary Bedroom on Main
- Fireplace in Bedroom
- Walk-In Closet
- Hydromassage or Jetted Bathtub
Laundry
- Dryer
- Washer
Home Security
Parking
- 1 Car Attached Garage
- Heated Garage
Outdoor Features
- Balcony
- Deck
- Patio
Schools
- Animas Valley K-5 Elementary School
- Miller 6-8 Middle School
- Durango 9-12 High School
Utilities
- Heating System Uses Propane
- Propane Water Heater
- High Speed Internet
- Internet Available
- Phone Available
- Cable TV Available
Listing and Financial Details
- Assessor Parcel Number 508924318032
Community Details
Overview
- Association fees include building maintenance, insurance, irrigation, landscaping, trash, snow removal, parking, road maintenance
- Elkpoint HOA
- Elkpoint Twnhme Subdivision
Recreation
- Tennis Courts
- Community Playground
- Fitness Center
- Community Pool
- Community Spa
- Park
- Ski Accessible
Pet Policy
- Dogs Allowed
Additional Features
- Clubhouse
- Fire Sprinkler System
Map
Tax History
| Year | Tax Paid | Tax Assessment Tax Assessment Total Assessment is a certain percentage of the fair market value that is determined by local assessors to be the total taxable value of land and additions on the property. | Land | Improvement |
|---|---|---|---|---|
| 2025 | $5,729 | $92,430 | $17,930 | $74,500 |
| 2024 | $5,199 | $75,030 | $14,600 | $60,430 |
| 2023 | $5,199 | $78,440 | $15,270 | $63,170 |
| 2022 | $4,134 | $85,710 | $15,900 | $69,810 |
| 2021 | $4,186 | $60,840 | $16,360 | $44,480 |
| 2020 | $4,088 | $60,520 | $15,820 | $44,700 |
| 2019 | $4,251 | $64,530 | $15,820 | $48,710 |
| 2018 | $4,044 | $61,430 | $15,120 | $46,310 |
| 2017 | $3,995 | $61,430 | $15,120 | $46,310 |
| 2016 | $4,022 | $64,760 | $15,970 | $48,790 |
| 2015 | $3,590 | $64,760 | $15,970 | $48,790 |
| 2014 | $3,590 | $58,570 | $15,520 | $43,050 |
| 2013 | -- | $58,570 | $15,520 | $43,050 |
Property History
| Date | Event | Price | List to Sale | Price per Sq Ft | Prior Sale |
|---|---|---|---|---|---|
| 06/25/2025 06/25/25 | Price Changed | $1,895,000 | -5.0% | $655 / Sq Ft | |
| 03/03/2025 03/03/25 | Price Changed | $1,995,000 | -4.8% | $689 / Sq Ft | |
| 02/11/2025 02/11/25 | Price Changed | $2,095,000 | +1.0% | $724 / Sq Ft | |
| 02/11/2025 02/11/25 | For Sale | $2,075,000 | +69.4% | $717 / Sq Ft | |
| 11/04/2021 11/04/21 | Sold | $1,225,000 | -18.1% | $423 / Sq Ft | View Prior Sale |
| 09/29/2021 09/29/21 | Pending | -- | -- | -- | |
| 09/06/2021 09/06/21 | For Sale | $1,495,000 | -- | $517 / Sq Ft |
Purchase History
| Date | Type | Sale Price | Title Company |
|---|---|---|---|
| Special Warranty Deed | $1,225,000 | Land Title Guarantee | |
| Quit Claim Deed | -- | Land Title | |
| Interfamily Deed Transfer | -- | None Available | |
| Interfamily Deed Transfer | -- | None Available | |
| Warranty Deed | $755,000 | Land Title Guarantee Co | |
| Interfamily Deed Transfer | -- | None Available | |
| Warranty Deed | $1,170,000 | Colardo Land Title | |
| Deed | $780,000 | -- |
Mortgage History
| Date | Status | Loan Amount | Loan Type |
|---|---|---|---|
| Open | $918,750 | New Conventional | |
| Previous Owner | $820,000 | New Conventional |
Source: Colorado Real Estate Network (CREN)
MLS Number: 821129
APN: R425506
- 500 Sheol St Unit 3
- 460 Sheol St Unit 17
- 24 Sheol St Unit R505
- 24 Sheol St Unit 404
- 24 Sheol St Unit R302
- 24 Sheol St Unit 205
- 93 Needles Way Unit 501
- 93 Needles Way Unit 413
- 93 Needles Way Unit 514
- 8 Summer Solstice
- 395 Sheol St Unit 109
- 395 Sheol St
- 395 Sheol St Unit 26
- 117 Needles Way Unit Eolus 421
- 117 Needles Way Unit 326
- 117 Needles Way Unit 521
- 117 Needles Way Unit 624
- 117 Needles Way Unit 720
- 71 Needles Way Unit 340
- 71 Needles Way Unit 541
- 961 N Tamarron Dr Unit 555
- 1115 Durango Rd Unit Main House and Garage
- 162 San Joaquin Rd Unit ID1324986P
- 116 Winterleaf Dr Unit ID1255455P
- 450 S Pine St Unit ID1324994P
- 5800 Main Ave
- 230 S Pine St Unit FL2-ID1324991P
- 113 Lost Creek Ln Unit FL2-ID1324980P
- 100 Aspen Ridge Dr Unit ID1388427P
- 107 W Columbia Ave Unit ID1324996P
- 216 E Galena Ave Unit ID1324990P
- 280 S Mahoney Dr Unit ID1324987P
- 280 S Mahoney Dr Unit FL2-ID1309436P
- 747 W Pacific Ave Unit ID1324979P
- 747 W Pacific Ave Unit ID1324997P
- 747 W Pacific Ave Unit ID1324989P
- 605 W Colorado Ave Unit ID1324983P
- 404 Adams Ranch Rd Unit ID1324998P
- 215 Double Eagle Dr Unit ID1309435P
- 147 Sunrise Ln
