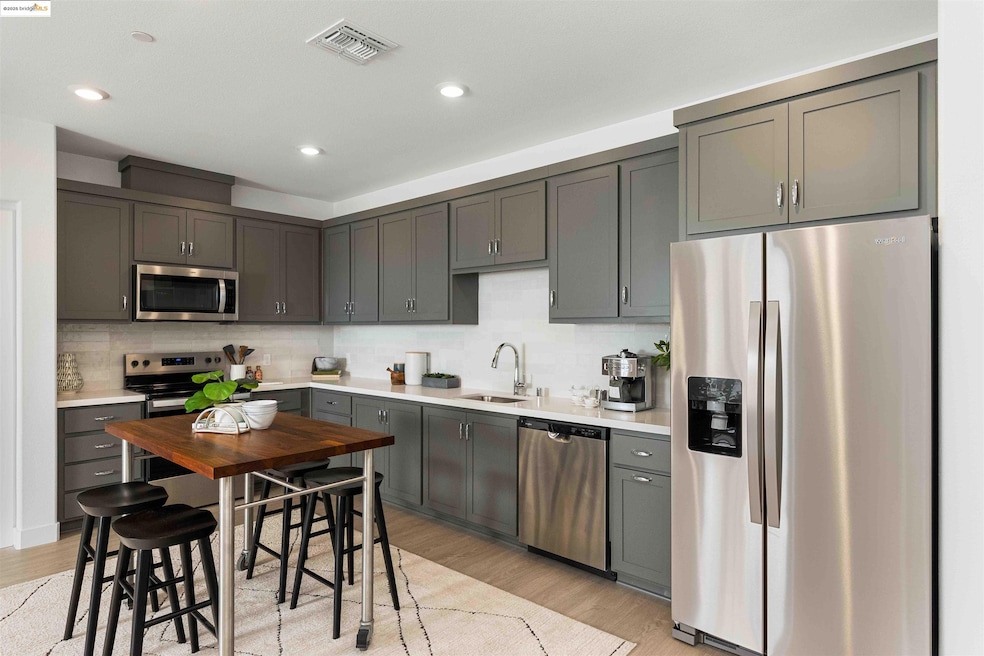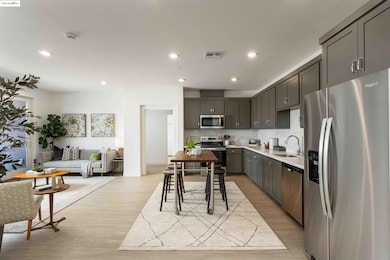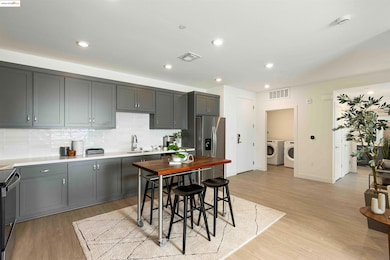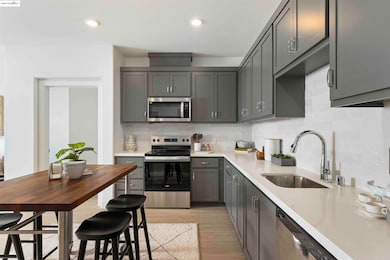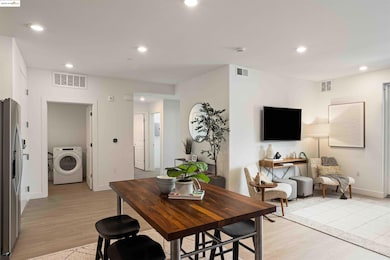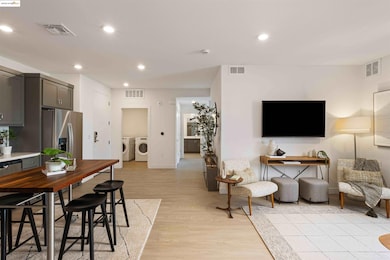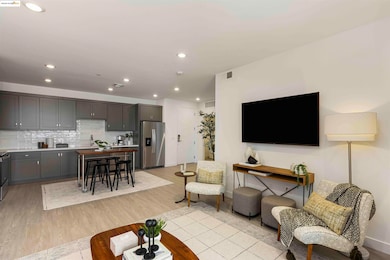SoMi 500 Somi Ct Unit 314 Floor 3 Hayward, CA 94544
Mission-Garin NeighborhoodEstimated payment $4,747/month
Highlights
- Very Popular Property
- Rooftop Deck
- Clubhouse
- New Construction
- Updated Kitchen
- Solid Surface Countertops
About This Home
Turnkey new construction! This is a flat 1,369 square foot 2 bedroom 2 full bath and den home with a beautiful open floor plan and designer interior finishes. The floor plan features a spacious kitchen, living, and dining room area that opens onto a deck. There is a walk-in closet in the primary bedroom and more storage options throughout the home. The community will feature a dog park, overlook park, and a public walking trail within the community. Great location and a short walk to BART. Easy access to the 880 and 580 for commuters. Shopping and a variety of terrific restaurants are close by. Images shown are of a similar unit.
Property Details
Home Type
- Condominium
Year Built
- Built in 2025 | New Construction
HOA Fees
- $740 Monthly HOA Fees
Parking
- 1 Car Garage
- Carport
- Guest Parking
Home Design
- Frame Construction
- Plaster
- Stucco
Kitchen
- Updated Kitchen
- Electric Cooktop
- Dishwasher
- Solid Surface Countertops
Flooring
- Carpet
- Tile
- Vinyl
Bedrooms and Bathrooms
- 2 Bedrooms
- 2 Full Bathrooms
Laundry
- Laundry in unit
- Stacked Washer and Dryer
Eco-Friendly Details
- Solar owned by seller
- Solar owned by a third party
Utilities
- Central Air
- Heat Pump System
Additional Features
- 1-Story Property
- Rooftop Deck
Community Details
Overview
- Association fees include common area maintenance, exterior maintenance, hazard insurance, management fee, reserves, trash
- Hayward Subdivision
Amenities
- Clubhouse
Recreation
- Dog Park
Map
About SoMi
Home Values in the Area
Average Home Value in this Area
Property History
| Date | Event | Price | List to Sale | Price per Sq Ft |
|---|---|---|---|---|
| 11/12/2025 11/12/25 | For Sale | $639,000 | -- | $467 / Sq Ft |
Source: bridgeMLS
MLS Number: 41117290
- 500 Somi Ct Unit 214
- 500 Somi Ct Unit 313
- 500 Somi Ct Unit 213
- 500 Somi Ct Unit 209
- 500 Somi Ct Unit 310
- 501 Somi Ct Unit 402
- 28976 Parkwood Ln Unit 73
- 28954 Parkwood Ln Unit 66
- 28971 Parkridge Loop Unit 93
- 490 Trace Ln
- 28949 Parkridge Loop Unit 86
- Plan 5 at SoMi - HayView
- Plan 2 at SoMi - HayView
- Plan 6 at SoMi - HayView
- Plan 1 at SoMi - HayView
- Plan 7 at SoMi - HayView
- Plan 3 at SoMi - HayView
- Plan 4 at SoMi - HayView
- 28946 Parkridge Lp Unit 110
- 28942 Parkridge Loop Unit 108
- 28955 Mission Blvd
- 725 Delve Ct
- 350 Valle Vista Ave
- 28850 Dixon St
- 29324 Dixon St
- 29215 Dixon St
- 29213 Dixon St
- 29505 Mission Blvd
- 28500 Mission Blvd
- 415 Industrial Pkwy Unit 1
- 28168 Mission Blvd
- 837 Hancock St
- 29843 Clearbrook Cir
- 27479 Green Wood Rd Unit ID1305057P
- 601-605 Sorenson Rd
- 26379 Whitman St
- 26730 Tyrrell Ave
- 26970 Hayward Blvd
- 27448 Lyford St Unit ADU
- 1338 Thais Ln Unit ID1305124P
