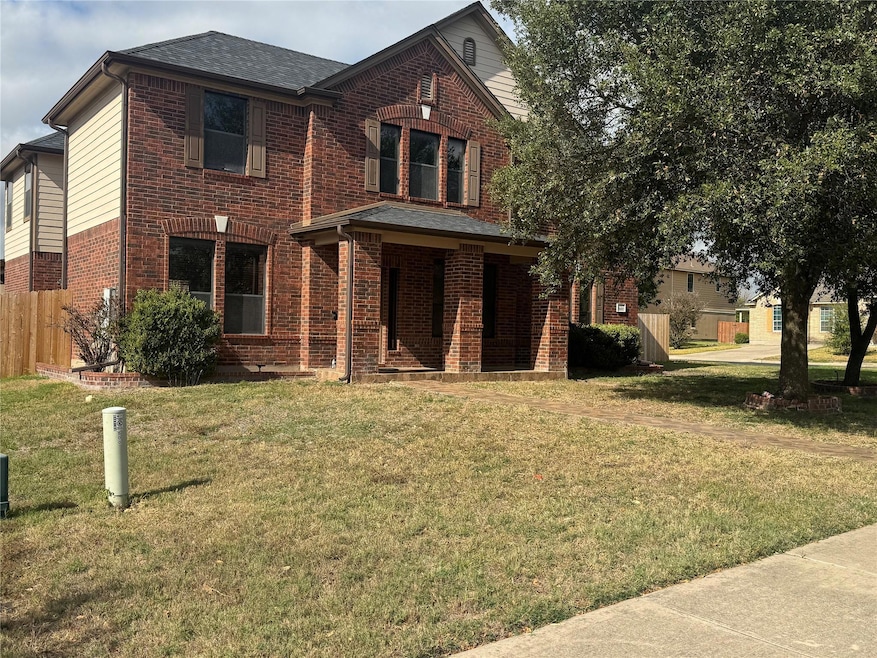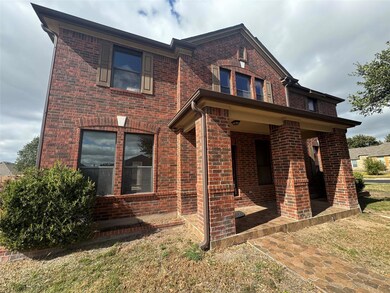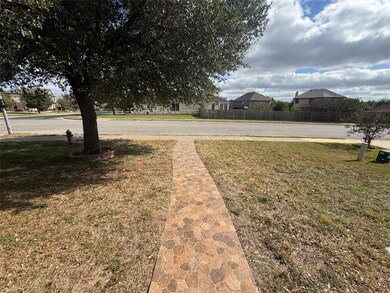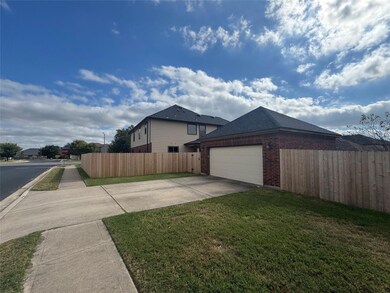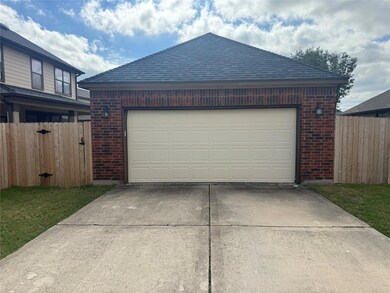500 Springbrook Rd Pflugerville, TX 78660
Upper Westside NeighborhoodHighlights
- Wooded Lot
- Corner Lot
- Quartz Countertops
- Highland Park Elementary School Rated A-
- High Ceiling
- Private Yard
About This Home
Sitting in the heart of Pflugerville where you can throw baseball and you'll land in Round Rock; conveniently in the IH-35 and Toll Rd 45, sits an open floor plan beauty. Detached garage leading into the backyard for privacy. Elegant feel to this home and this size under 3k/month, will be hard to beat! Applicants must make 3X the rent payment, provide proof of income, checking balance (not the statement), and complete the TAR Application. DL's must be attached with all applications. Credit scores must be 650 or above to apply.
Listing Agent
SpecTower Realty Group Brokerage Phone: (512) 285-7146 License #0656784 Listed on: 11/18/2025
Home Details
Home Type
- Single Family
Year Built
- Built in 2008
Lot Details
- 10,324 Sq Ft Lot
- East Facing Home
- Wood Fence
- Corner Lot
- Sprinkler System
- Wooded Lot
- Private Yard
Parking
- 2 Car Detached Garage
Home Design
- Slab Foundation
- Composition Roof
- Masonry Siding
- HardiePlank Type
Interior Spaces
- 3,577 Sq Ft Home
- 2-Story Property
- High Ceiling
- Window Treatments
- Entrance Foyer
- Multiple Living Areas
- Dining Area
Kitchen
- Built-In Self-Cleaning Double Oven
- Gas Cooktop
- Microwave
- Dishwasher
- ENERGY STAR Qualified Appliances
- Quartz Countertops
- Disposal
Flooring
- Carpet
- Laminate
- Tile
Bedrooms and Bathrooms
- 4 Bedrooms
- Walk-In Closet
Home Security
- Prewired Security
- Fire and Smoke Detector
- In Wall Pest System
Outdoor Features
- Covered Patio or Porch
Schools
- Highland Park Elementary School
- Park Crest Middle School
- Hendrickson High School
Utilities
- Central Heating and Cooling System
- Electric Water Heater
Listing and Financial Details
- Security Deposit $2,700
- Tenant pays for all utilities
- 12 Month Lease Term
- $60 Application Fee
- Assessor Parcel Number 02843806090000
- Tax Block E
Community Details
Overview
- Property has a Home Owners Association
- Built by KB Homes
- Spring Trails Ph 01 Subdivision
Recreation
- Community Playground
- Community Pool
Pet Policy
- Pet Deposit $500
- Dogs and Cats Allowed
Map
Property History
| Date | Event | Price | List to Sale | Price per Sq Ft | Prior Sale |
|---|---|---|---|---|---|
| 12/13/2025 12/13/25 | Price Changed | $2,500 | -3.8% | $1 / Sq Ft | |
| 11/25/2025 11/25/25 | Price Changed | $2,600 | -3.7% | $1 / Sq Ft | |
| 11/18/2025 11/18/25 | For Rent | $2,700 | 0.0% | -- | |
| 03/25/2019 03/25/19 | Sold | -- | -- | -- | View Prior Sale |
| 03/01/2019 03/01/19 | Pending | -- | -- | -- | |
| 02/28/2019 02/28/19 | For Sale | $319,900 | -- | $89 / Sq Ft |
Source: Unlock MLS (Austin Board of REALTORS®)
MLS Number: 9558807
APN: 728559
- 920 Autumn Sage Way
- 18817 Star Gazer Way
- 18808 Star Gazer Way
- 904 Justeford Dr
- 17905 Narsitin Ln
- 17901 Narsitin Ln
- 1118 Connemara Ln
- 17817 Madden Dr
- 17904 Worley Dr
- 18324 Cuyahoga Dr
- 18400 Congaree St
- 1526 Autumn Sage Way
- 18321 Cumberland Gap St
- 824 Whitehall Dr
- 18400 Catoctin Dr
- 17611 Wiseman Dr
- Lavaca Plan at Center 45
- 18909 Schultz Ln Unit 1104
- 18909 Schultz Ln
- 18909 Schultz Ln Unit 1102
- 19124 Pencil Cactus Dr
- 901 New Meister Ln
- 17509 Kessler Dr
- 805 Betterman Dr
- 1213 Faber Dr
- 17808 Grener Cove
- 1221 Faber Dr
- 1221 New Meister Ln
- 17709 Cormac Ct
- 18405 Congaree St
- 2031 Port Ellen Dr
- 18121 Glacier Bay St
- 208 Gila Cliff Dr
- 332 Cane River Rd
- 17611 Wiseman Dr
- 833 Picadilly Dr
- 1161 Kentra Dr
- 17418 Dashwood Creek Dr
- 3013 Blantyre Bend
- 617 Katmai Cir
