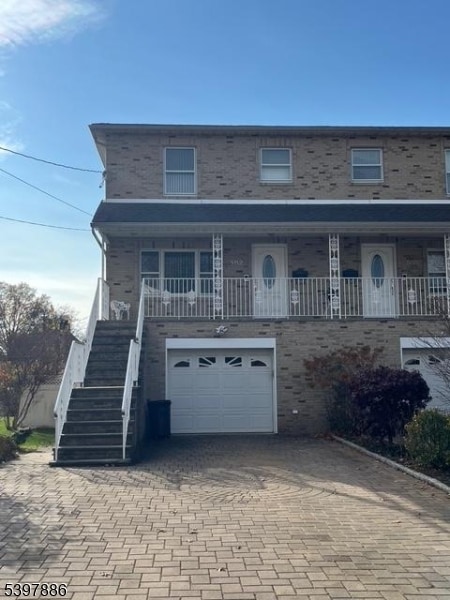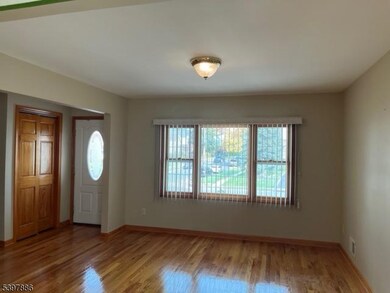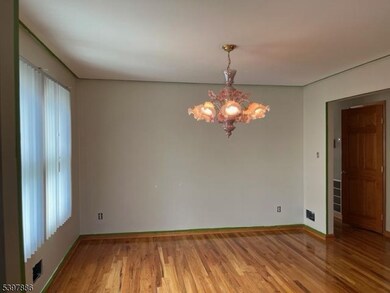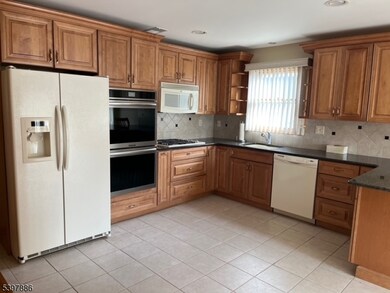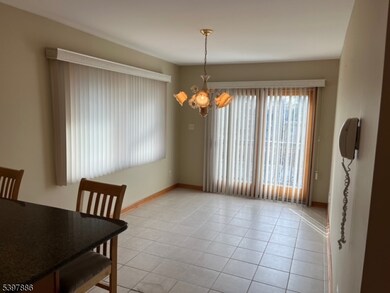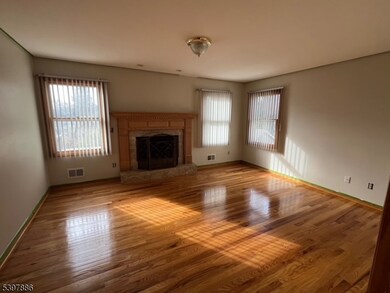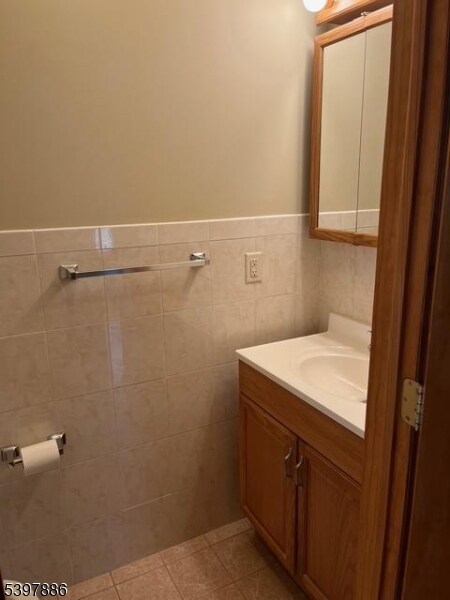500 Summit Ave Unit 1 Westfield, NJ 07090
Highlights
- Recreation Room
- Wood Flooring
- Breakfast Room
- McKinley Elementary School Rated A
- 1 Fireplace
- 1 Car Direct Access Garage
About This Home
Commuter's delight. One block from NYC trains. Beautiful half duplex with formal Living Room, Dining Room, Family Room, Kitchen with breakfast area. Ton of storage, single car garage and off-street parking. Freshly painted living room, dining room and master bedroom. Master bedroom with full bath and walk-in closet. Hardwood floors throughout.
Listing Agent
EILEEN BLANCATO
COLDWELL BANKER REALTY Brokerage Phone: 908-693-5561 Listed on: 11/18/2025
Townhouse Details
Home Type
- Townhome
Year Built
- Built in 2018
Parking
- 1 Car Direct Access Garage
- Paver Block
Home Design
- Half Duplex
- Tile
Interior Spaces
- 2,500 Sq Ft Home
- 1 Fireplace
- Blinds
- Family Room
- Living Room
- Formal Dining Room
- Recreation Room
Kitchen
- Breakfast Room
- Eat-In Kitchen
- Built-In Gas Oven
- Recirculated Exhaust Fan
- Microwave
- Dishwasher
- Kitchen Island
Flooring
- Wood
- Wall to Wall Carpet
Bedrooms and Bathrooms
- 4 Bedrooms
- Primary bedroom located on second floor
- Walk-In Closet
- Bathtub with Shower
- Walk-in Shower
Laundry
- Laundry in unit
- Dryer
- Washer
Finished Basement
- Walk-Out Basement
- Basement Fills Entire Space Under The House
- Exterior Basement Entry
Home Security
Schools
- Mckinley Elementary School
- Edison Middle School
- Westfield High School
Utilities
- Forced Air Zoned Heating and Cooling System
- Standard Electricity
- Gas Water Heater
Listing and Financial Details
- Tenant pays for cable t.v., electric, gas, heat, hot water, repairs, water
- Assessor Parcel Number 2920-03003-0000-00018-0001-
Map
Source: Garden State MLS
MLS Number: 3998416
- 538 Westfield Ave
- 522 Boulevard
- 215 Ross Place Unit J
- 203 Ross Place
- 603 Carleton Rd
- 614 Dorian Rd
- 525 Edgar Rd
- 524 Edgar Rd
- 724 South Ave W Unit 724A
- 260 Prospect St Unit C15
- 112 Windsor Ave
- 303 Prospect St
- 817 Summit Ave
- 814 Summit Ave
- 554 Hort St
- 834 Tice Place
- 517 Clark St
- 304 E Dudley Ave
- 415 Highland Ave
- 350 W Dudley Ave
- 501 South Ave W Unit 208
- 503 Carleton Rd Unit 410
- 333 Central Ave
- 1 Lincoln Plaza
- 339 W Broad St Unit 304
- 339 W Broad St
- 500 Central Ave
- 500 Central Ave Unit 308
- 109 E Broad St Unit F
- 509 Central Ave Unit Townhouse F
- 231 Elmer St
- 458 W Broad St
- 260 E Broad St
- 260 E Broad St Unit 10
- 115 Ludlow Place
- 224 Prospect St Unit 5A
- 443 Downer St
- 224 Prospect St Unit 224 Prospect Street 5A
- 616 Stirling Plaza Unit 2
- 802 South Ave W Unit 2A
