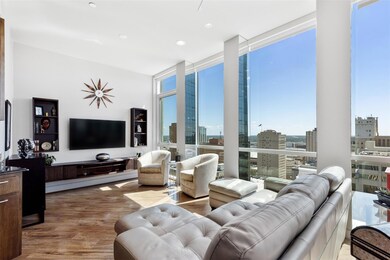
The Tower 500 Throckmorton St Unit 2009 Fort Worth, TX 76102
Downtown Fort Worth NeighborhoodHighlights
- Open Floorplan
- Granite Countertops
- Built-In Features
- Contemporary Architecture
- Balcony
- 4-minute walk to Burke Burnett Park
About This Home
As of January 2025Urban Living on the 20th floor of the Tower! Popular A-1 Floorplan 1124 Sq Ft approx - 1 bedroom, 2 bath, Office and 2 Deeded Parking spaces! Totally updated and renovated condo with fabulous views from floor to ceiling windows. Mirror columns, built in entertainment center, 55 inch Sony TV and soundbar, washer and dryer are included. Primary bedroom is spacious featuring closet with Elfa Shelving, and room darkening shades. Primary bath has large walk in shower. Both baths are renovated and feature quartz countertops. So many extras. Tower amenities include new contemporary design common areas, 24 hr Concierge Desk, Full time on site management, Outdoor Pool, Grills, Terrace Dining, Pet Yard, Fire Pit, Putting Green, Fitness Center, Party Room and 2 Guest Suites. Walk to everything just steps from the front door...Trinity Trails, Shopping, Movies, Theaters, Business Centers, Festivals, Train Station,and Dining all around town!
Last Agent to Sell the Property
Williams Trew Real Estate Brokerage Phone: 817-994-9659 License #0280967 Listed on: 09/20/2024

Property Details
Home Type
- Condominium
Est. Annual Taxes
- $4,813
Year Built
- Built in 2005
HOA Fees
- $763 Monthly HOA Fees
Parking
- 2 Car Garage
- Electric Gate
- Deeded Parking
- Community Parking Structure
Home Design
- Contemporary Architecture
- Concrete Siding
Interior Spaces
- 1,124 Sq Ft Home
- 1-Story Property
- Open Floorplan
- Built-In Features
- Woodwork
- Ceiling Fan
- Window Treatments
- Washer and Electric Dryer Hookup
Kitchen
- Gas Range
- <<microwave>>
- Dishwasher
- Granite Countertops
- Disposal
Flooring
- Laminate
- Ceramic Tile
Bedrooms and Bathrooms
- 1 Bedroom
- 2 Full Bathrooms
Home Security
Schools
- Charlesnas Elementary School
- Carter Riv High School
Utilities
- Central Heating and Cooling System
- Electric Water Heater
- High Speed Internet
- Cable TV Available
Additional Features
- Accessible Doors
- Balcony
Listing and Financial Details
- Tax Lot 2009
- Assessor Parcel Number 40801012
Community Details
Overview
- Association fees include all facilities, management, ground maintenance, maintenance structure, trash
- First Service Residential Association
- Tower Residential Condo I Subdivision
Security
- Fire and Smoke Detector
- Fire Sprinkler System
- Firewall
Ownership History
Purchase Details
Home Financials for this Owner
Home Financials are based on the most recent Mortgage that was taken out on this home.Purchase Details
Purchase Details
Home Financials for this Owner
Home Financials are based on the most recent Mortgage that was taken out on this home.Purchase Details
Home Financials for this Owner
Home Financials are based on the most recent Mortgage that was taken out on this home.Similar Homes in Fort Worth, TX
Home Values in the Area
Average Home Value in this Area
Purchase History
| Date | Type | Sale Price | Title Company |
|---|---|---|---|
| Warranty Deed | -- | First American Title Insurance | |
| Warranty Deed | -- | None Available | |
| Vendors Lien | -- | Republic Title Of Texas | |
| Vendors Lien | -- | Rattikin Title |
Mortgage History
| Date | Status | Loan Amount | Loan Type |
|---|---|---|---|
| Previous Owner | $206,400 | New Conventional | |
| Previous Owner | $206,200 | Fannie Mae Freddie Mac |
Property History
| Date | Event | Price | Change | Sq Ft Price |
|---|---|---|---|---|
| 01/15/2025 01/15/25 | Sold | -- | -- | -- |
| 12/28/2024 12/28/24 | Pending | -- | -- | -- |
| 11/20/2024 11/20/24 | Price Changed | $467,500 | -1.6% | $416 / Sq Ft |
| 09/20/2024 09/20/24 | For Sale | $475,000 | -- | $423 / Sq Ft |
Tax History Compared to Growth
Tax History
| Year | Tax Paid | Tax Assessment Tax Assessment Total Assessment is a certain percentage of the fair market value that is determined by local assessors to be the total taxable value of land and additions on the property. | Land | Improvement |
|---|---|---|---|---|
| 2024 | $4,813 | $418,042 | $45,000 | $373,042 |
| 2023 | $9,679 | $406,893 | $30,000 | $376,893 |
| 2022 | $10,037 | $367,727 | $30,000 | $337,727 |
| 2021 | $10,296 | $361,484 | $30,000 | $331,484 |
| 2020 | $9,969 | $362,267 | $30,000 | $332,267 |
| 2019 | $10,718 | $409,678 | $30,000 | $379,678 |
| 2018 | $6,875 | $340,000 | $7,280 | $332,720 |
| 2017 | $9,962 | $346,587 | $7,280 | $339,307 |
Agents Affiliated with this Home
-
Debbie Hunn

Seller's Agent in 2025
Debbie Hunn
William Trew
(817) 994-9659
82 in this area
158 Total Sales
-
Alana Long

Seller Co-Listing Agent in 2025
Alana Long
William Trew
(682) 321-2151
77 in this area
156 Total Sales
-
Ryan Kirkpatrick

Buyer's Agent in 2025
Ryan Kirkpatrick
Compass RE Texas, LLC
(214) 912-1703
1 in this area
126 Total Sales
About The Tower
Map
Source: North Texas Real Estate Information Systems (NTREIS)
MLS Number: 20735121
APN: 40801012
- 500 Throckmorton St Unit 1210
- 500 Throckmorton St Unit 2707
- 500 Throckmorton St Unit 3512
- 500 Throckmorton St Unit 606
- 411 W 7th St Unit 806
- 411 W 7th St
- 411 W 7th St Unit 1101
- 411 W 7th St Unit 607
- 910 Houston St Unit 303
- 950 Henderson St Unit 1220
- 715 Jones St
- 409 E 7th St
- 1017 Lake St
- 1008 Lake St
- 1301 Throckmorton St Unit 2401
- 1301 Throckmorton St Unit 2503
- 959 W Bluff St Unit 105
- 1005 W Bluff St
- 205 Pecan St
- 422 Mills St






