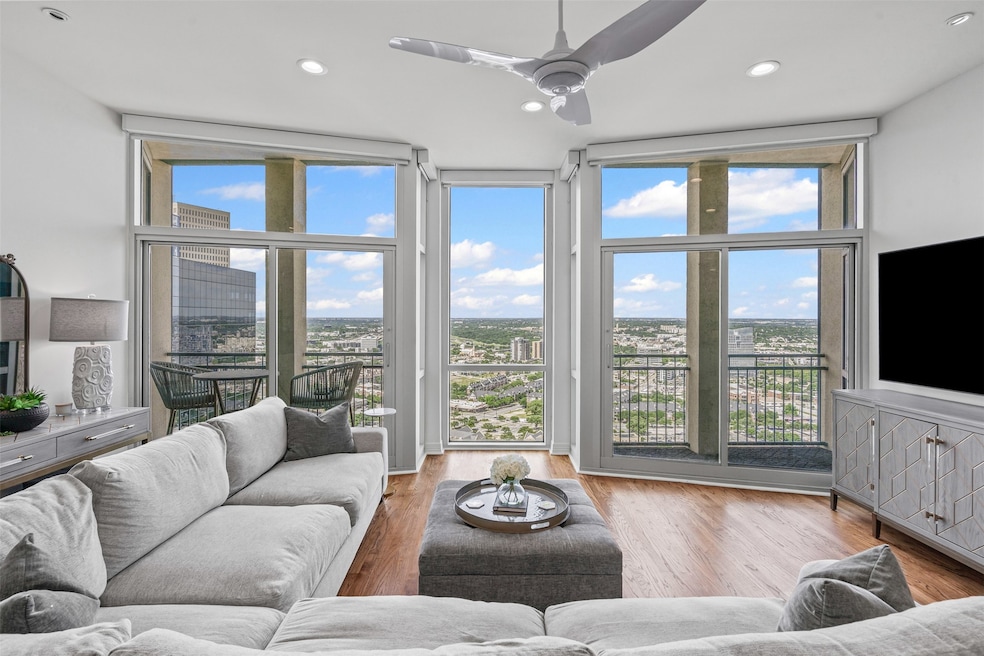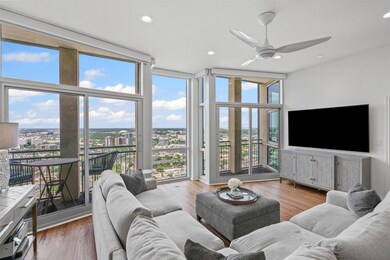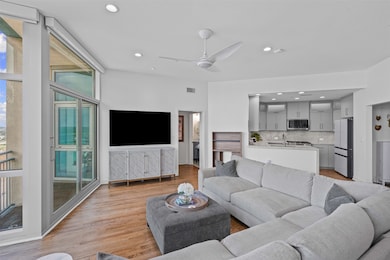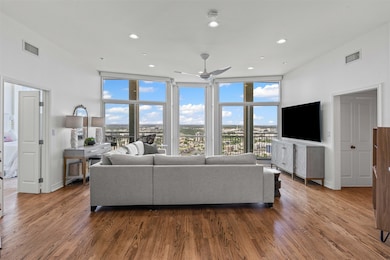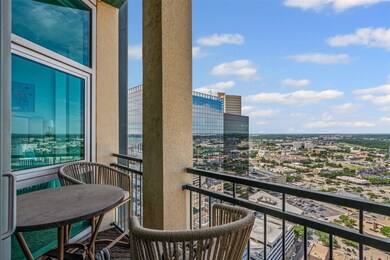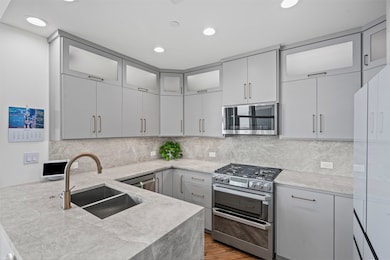
500 Throckmorton St Unit 2707 Fort Worth, TX 76102
Downtown Fort Worth NeighborhoodEstimated payment $4,854/month
Highlights
- Contemporary Architecture
- Balcony
- Energy-Efficient Appliances
- Wood Flooring
- Accessible Doors
- 1-Story Property
About This Home
Fabulous Design and Updated 2 bedroom 2 bath condo overlooking downtown Fort Worth, 7th Street District, The Cultural District and the Trinity River from the 27th floor of the Tower. Features include raised hardwood floors, custom contemporary cabinetry, bronzed gold fixtures, waterfall quartz countertop, new appliances, Samsung Bespoke Glass front refrigerator, designer lighting, new HVAC and water heater, new bath cabinetry and toilets, solar UV Window Tinting, electric shades, stunning white marble primary bath with large walk in shower. 2 Deeded parking spaces in Tower garage. 24 hr 7 days week Concierge desk, secured fob access building, fitness center pool, party room, guest suites, dog park and outdoor dining terrace with grills and firepit. Walk to Sundance Square and Plaza, Trinity biking and running trails, dining, shopping, entertainment venues. New transportation Tex Rail leaves closeby to DFW airport terminal! WalkScore 91, Bike Score 82 and Transit Score 65! The views are Spectacular!
Co-Listing Agent
Williams Trew Real Estate Brokerage Phone: 817-994-9659 License #0523268
Property Details
Home Type
- Condominium
Est. Annual Taxes
- $11,860
Year Built
- Built in 2005
HOA Fees
- $793 Monthly HOA Fees
Parking
- 2 Car Garage
- Common or Shared Parking
- Assigned Parking
Home Design
- Contemporary Architecture
- Concrete Siding
- Steel Siding
Interior Spaces
- 1,175 Sq Ft Home
- 1-Story Property
- Ceiling Fan
- ENERGY STAR Qualified Windows
- Security Lights
Kitchen
- Microwave
- Dishwasher
- Disposal
Flooring
- Wood
- Carpet
Bedrooms and Bathrooms
- 2 Bedrooms
- 2 Full Bathrooms
Eco-Friendly Details
- Energy-Efficient Appliances
- Energy-Efficient HVAC
- Energy-Efficient Thermostat
Schools
- Charlesnas Elementary School
- Carter Riv High School
Utilities
- Central Heating and Cooling System
- Heat Pump System
- Electric Water Heater
- High Speed Internet
- Cable TV Available
Additional Features
- Accessible Doors
- Balcony
Listing and Financial Details
- Tax Lot 2707
- Assessor Parcel Number 40801764
Community Details
Overview
- Association fees include all facilities, management, insurance, maintenance structure
- First Service Residential Property Management Association
- Tower Residential Condo I Subdivision
Security
- Fire and Smoke Detector
- Fire Sprinkler System
- Firewall
Map
Home Values in the Area
Average Home Value in this Area
Tax History
| Year | Tax Paid | Tax Assessment Tax Assessment Total Assessment is a certain percentage of the fair market value that is determined by local assessors to be the total taxable value of land and additions on the property. | Land | Improvement |
|---|---|---|---|---|
| 2024 | $7,250 | $477,243 | $45,000 | $432,243 |
| 2023 | $10,172 | $428,024 | $30,000 | $398,024 |
| 2022 | $10,549 | $386,472 | $30,000 | $356,472 |
| 2021 | $10,819 | $379,849 | $30,000 | $349,849 |
| 2020 | $10,476 | $380,680 | $30,000 | $350,680 |
| 2019 | $12,351 | $430,978 | $30,000 | $400,978 |
| 2018 | $9,950 | $379,742 | $7,560 | $372,182 |
| 2017 | $10,501 | $365,708 | $7,560 | $358,148 |
Property History
| Date | Event | Price | Change | Sq Ft Price |
|---|---|---|---|---|
| 05/22/2025 05/22/25 | For Sale | $549,000 | -- | $467 / Sq Ft |
Purchase History
| Date | Type | Sale Price | Title Company |
|---|---|---|---|
| Warranty Deed | -- | Fidelity National Title | |
| Vendors Lien | -- | Alamo Title Company | |
| Warranty Deed | -- | None Available | |
| Vendors Lien | -- | Rtt | |
| Vendors Lien | -- | Republic Title | |
| Vendors Lien | -- | -- |
Mortgage History
| Date | Status | Loan Amount | Loan Type |
|---|---|---|---|
| Previous Owner | $236,900 | New Conventional | |
| Previous Owner | $206,000 | New Conventional | |
| Previous Owner | $250,000 | Purchase Money Mortgage | |
| Previous Owner | $243,545 | Fannie Mae Freddie Mac |
Similar Homes in Fort Worth, TX
Source: North Texas Real Estate Information Systems (NTREIS)
MLS Number: 20945465
APN: 40801764
- 500 Throckmorton St Unit 1702
- 500 Throckmorton St Unit 1504
- 500 Throckmorton St Unit 1006
- 500 Throckmorton St Unit 3512
- 500 Throckmorton St Unit 606
- 500 Throckmorton St Unit 904
- 411 W 7th St
- 411 W 7th St Unit 704
- 411 W 7th St Unit 1101
- 411 W 7th St Unit 607
- 910 Houston St Unit 303
- 910 Houston St Unit 703
- 950 Henderson St Unit 1220
- 715 Jones St
- 1017 Lake St
- 1008 Lake St
- 1301 Throckmorton St Unit 2703
- 1301 Throckmorton St Unit 2503
- 959 W Bluff St Unit 105
- 1002 W Belknap St
