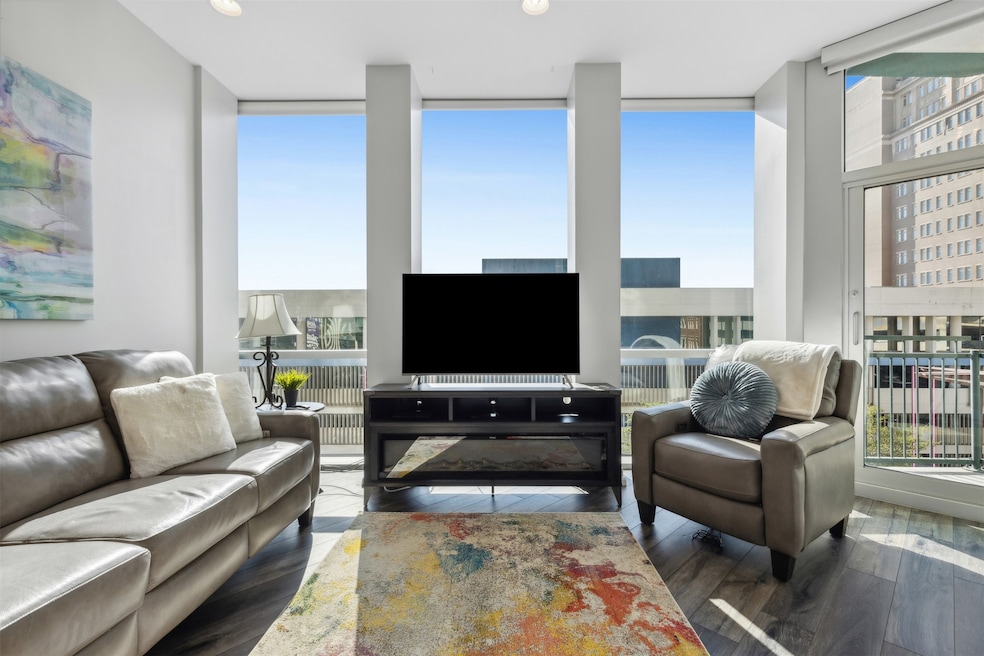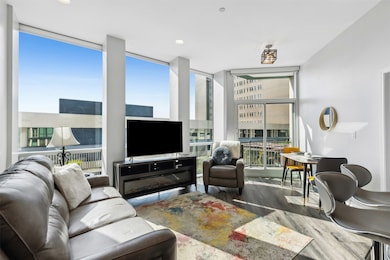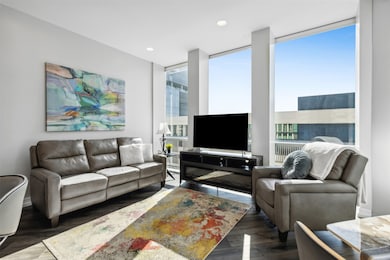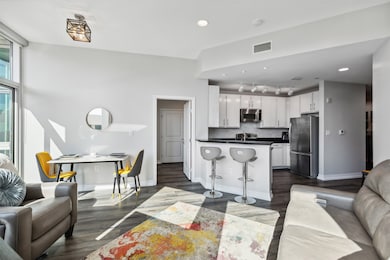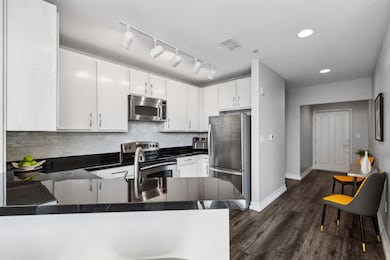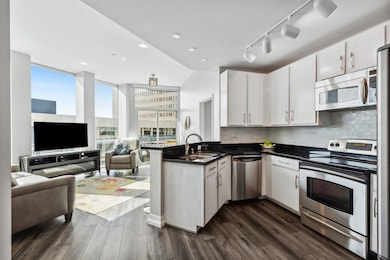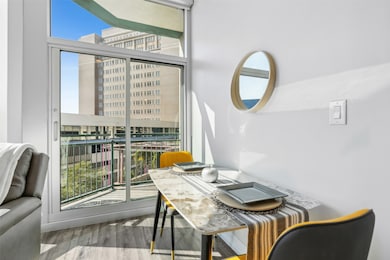The Tower 500 Throckmorton St Unit 606 Fort Worth, TX 76102
Downtown Fort Worth NeighborhoodHighlights
- Gated Parking
- Open Floorplan
- Granite Countertops
- 2.23 Acre Lot
- Contemporary Architecture
- 4-minute walk to Burke Burnett Park
About This Home
FOR LEASE! Experience luxury living in this stunning urban condo located on the 6th floor of The Tower, located in the Heart of Downtown Fort Worth! Enjoy floor-to-ceiling windows that fill the space with natural light. The expansive open living area flows seamlessly into an updated kitchen, featuring stainless steel appliances, freshly painted cabinetry and modern backsplash. This oasis also boasts new flooring, roller shades and fresh paint throughout. #606 features 923 SF, 1 bedroom, 1 bathroom with an office and offers all the conveniences of a modern living space. The Tower is a premier high-rise condominium offering 24-hour concierge service, secured entry, an art gallery-style lobby, two guest suites, onsite management, a spacious party room, a state-of-the-art fitness center, and an outdoor pool with dining areas. Additional amenities include BBQ grills, a firepit area, and a putting green. Perfectly located, you're just steps away from top dining options, entertainment, business centers, and shopping. Enjoy a short stroll to the scenic Trinity Trails and River, or hop on the nearby train system for easy access to Dallas, Grapevine, and DFW Airport. This is urban living at its finest! INCLUDES WATER, ELECTRICITY, INTERNET, TRASH
Condo #606 features 1 deeded parking space.
Listing Agent
Williams Trew Real Estate Brokerage Phone: 682-321-2151 License #0523268 Listed on: 07/12/2025

Co-Listing Agent
Williams Trew Real Estate Brokerage Phone: 682-321-2151 License #0280967
Condo Details
Home Type
- Condominium
Est. Annual Taxes
- $5,006
Year Built
- Built in 1972
HOA Fees
- $533 Monthly HOA Fees
Home Design
- Contemporary Architecture
- Concrete Siding
Interior Spaces
- 923 Sq Ft Home
- 1-Story Property
- Open Floorplan
- Ceiling Fan
- Dryer
Kitchen
- Electric Oven
- Electric Cooktop
- <<microwave>>
- Dishwasher
- Granite Countertops
- Disposal
Flooring
- Ceramic Tile
- Vinyl Plank
Bedrooms and Bathrooms
- 1 Bedroom
- 1 Full Bathroom
Home Security
Parking
- Garage
- Gated Parking
- Community Parking Structure
Schools
- Charlesnas Elementary School
- Carter Riv High School
Utilities
- Central Heating
- High Speed Internet
- Cable TV Available
Listing and Financial Details
- Residential Lease
- Property Available on 7/12/25
- 12 Month Lease Term
- Tax Lot 606
- Assessor Parcel Number 40757323
Community Details
Overview
- Association fees include all facilities, management, insurance, ground maintenance, maintenance structure, trash
- First Service Residential Association
- Tower Residential Ii Condo Subdivision
Pet Policy
- Call for details about the types of pets allowed
Security
- Fire and Smoke Detector
- Fire Sprinkler System
- Firewall
Map
About The Tower
Source: North Texas Real Estate Information Systems (NTREIS)
MLS Number: 20998760
APN: 40757323
- 500 Throckmorton St Unit 1210
- 500 Throckmorton St Unit 2707
- 500 Throckmorton St Unit 3512
- 411 W 7th St Unit 806
- 411 W 7th St
- 411 W 7th St Unit 1101
- 411 W 7th St Unit 607
- 910 Houston St Unit 303
- 715 Jones St
- 409 E 7th St
- 1017 Lake St
- 1008 Lake St
- 1301 Throckmorton St Unit 2401
- 1301 Throckmorton St Unit 2503
- 959 W Bluff St Unit 105
- 1008 W Belknap St
- 1005 W Bluff St
- 205 Pecan St
- 422 Mills St
- 1015 W Bluff St
- 500 Throckmorton St Unit 1010
- 500 Throckmorton St Unit 2701
- 500 Throckmorton St Unit 1004
- 500 Throckmorton St Unit 1310
- 500 Throckmorton St Unit 608
- 410 W 7th St
- 411 W 7th St Unit 411 W. 7th St #306
- 910 Houston St Unit 301
- 1012 Burnett St
- 969 Commerce St Unit 2601
- 969 Commerce St Unit 2701
- 1001 W 7th St
- 969 Commerce St
- 950 Henderson St Unit 1304
- 950 Henderson St Unit 1310
- 1020 Texas St Unit 3204
- 1000 Henderson St Unit 118.1407739
- 1000 Henderson St Unit 122.1407736
- 1000 Henderson St Unit 138.1407740
- 1000 Henderson St Unit 335.1407744
