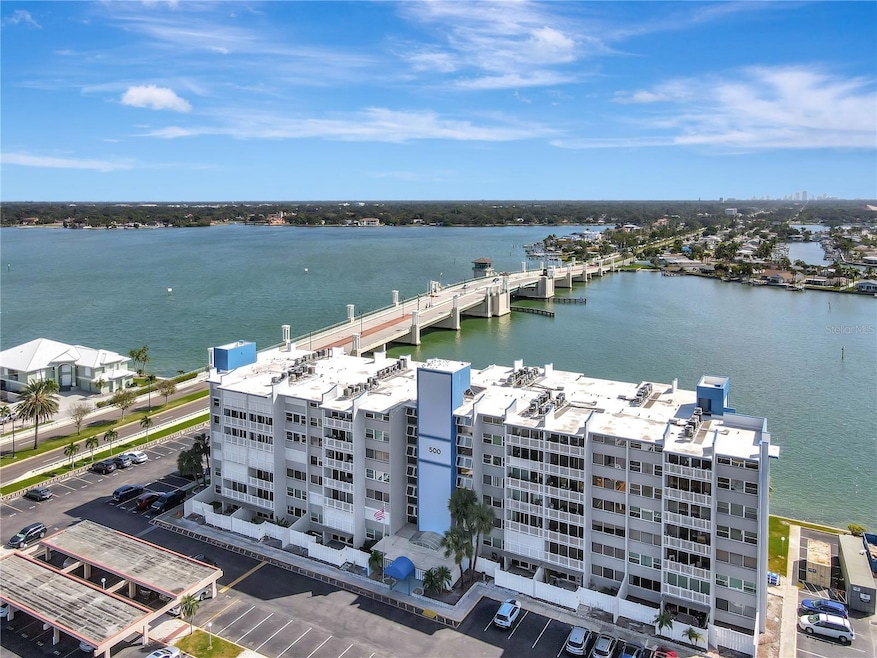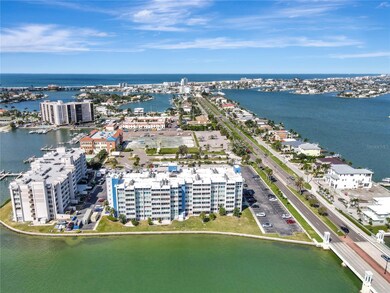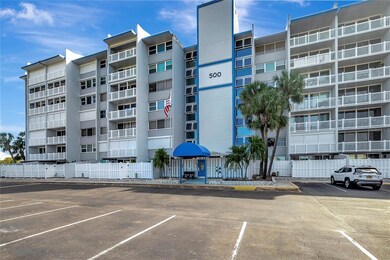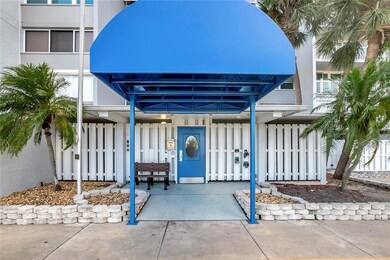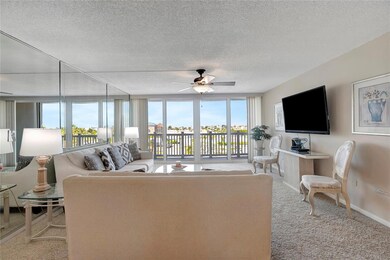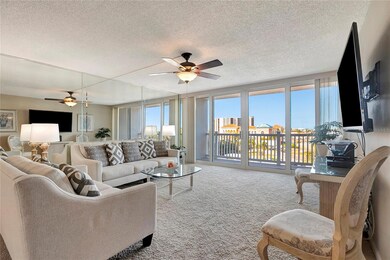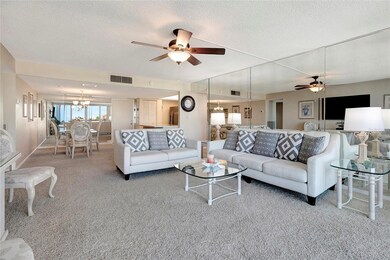The Club at Treasure Island 500 Treasure Island Causeway Unit 501 Floor 5 Treasure Island, FL 33706
Highlights
- Property Fronts a Bay or Harbor
- Open Floorplan
- Great Room
- Boca Ciega High School Rated A-
- Furnished
- Balcony
About This Home
FURNISHED TURNKEY 2BR/2BA condo at the base of the Treasure Island Causeway Bridge—an easy stroll to the sugar-sand Gulf beaches. This open floor plan showcases amazing natural light from the moment you walk in. Major upgrades include hurricane-impact windows & doors (big-ticket item done), 2020 HVAC, and two full-size water heaters so you never run out of hot water. The kitchen features stainless steel appliances, including a 2024 dishwasher and refrigerator; there are generous closets throughout plus a convenient indoor laundry room. Pets allowed with additional Pet deposit. Parking is easy with two spaces (one assigned and one additional reserved/unassigned) and ample guest parking. Enjoy low-maintenance coastal living with dining, shopping, and the beach just minutes away. No hurricane damage to this unit
Listing Agent
KELLER WILLIAMS REALTY- PALM H Brokerage Phone: 727-772-0772 License #3295254 Listed on: 11/12/2025

Condo Details
Home Type
- Condominium
Est. Annual Taxes
- $5,114
Year Built
- Built in 1974
Lot Details
- West Facing Home
Parking
- Off-Street Parking
Home Design
- Entry on the 5th floor
Interior Spaces
- 1,308 Sq Ft Home
- 1-Story Property
- Open Floorplan
- Furnished
- Ceiling Fan
- Awning
- Window Treatments
- Great Room
- Combination Dining and Living Room
Kitchen
- Range
- Microwave
- Dishwasher
- Disposal
Flooring
- Carpet
- Tile
Bedrooms and Bathrooms
- 2 Bedrooms
- Walk-In Closet
- 2 Full Bathrooms
Laundry
- Laundry closet
- Dryer
- Washer
Outdoor Features
- Balcony
- Patio
Schools
- Azalea Elementary School
- Azalea Middle School
- Boca Ciega High School
Utilities
- Central Heating and Cooling System
- Thermostat
- Electric Water Heater
Listing and Financial Details
- Residential Lease
- Security Deposit $2,500
- Property Available on 11/17/25
- The owner pays for cable TV, sewer, taxes, trash collection, water
- 12-Month Minimum Lease Term
- $150 Application Fee
- 8 to 12-Month Minimum Lease Term
- Assessor Parcel Number 24-31-15-91954-000-5010
Community Details
Overview
- Property has a Home Owners Association
- Scott Chesney Association
- Treasure Island Tennis & Yacht Club Subdivision
Pet Policy
- Pets up to 25 lbs
- Pet Size Limit
- Pet Deposit $500
- 2 Pets Allowed
- Breed Restrictions
Map
About The Club at Treasure Island
Source: Stellar MLS
MLS Number: TB8447218
APN: 24-31-15-91954-000-5010
- 500 Treasure Island Causeway Unit 207
- 500 Treasure Island Causeway Unit 704
- 500 Treasure Island Causeway Unit 406
- 450 Treasure Island Causeway Unit 505
- 450 Treasure Island Causeway Unit 702
- 10399 Paradise Blvd Unit 106
- 10365 Paradise Blvd Unit 21
- 10369 Paradise Blvd Unit 58
- 10355 Paradise Blvd Unit 1003
- 10355 Paradise Blvd Unit 907
- 8043 Causeway Blvd S
- 16 Treasure Ln
- 505 Sandy Hook Rd Unit 505
- 1 & 2 Paradise Ln
- 12 Paradise Ln
- 406 Sandy Hook Rd
- 413 Haven Point Dr
- 7998 1st Ave S
- 553 Haven Point Dr
- 459 Haven Point Dr
- 500 Treasure Island Causeway Unit 101
- 500 Treasure Island Causeway Unit 308
- 500 Treasure Island Causeway Unit 305
- 500 Treasure Island Causeway Unit 406
- 500 Treasure Island Causeway Unit 202
- 450 Treasure Island Causeway Unit 404
- 450 Treasure Island Causeway Unit 603
- 10369 Paradise Blvd Unit 1
- 10365 Paradise Blvd Unit 21
- 10355 Paradise Blvd Unit 202
- 10355 Paradise Blvd Unit 114
- 10355 Paradise Blvd Unit 612
- 7924 1st Ave S
- 7986 9th Ave S
- 7907 1st Ave S
- 10237 Tarpon Dr
- 10133 4th St E
- 10129 4th St E
- 11055 7th St E
- 10203 3rd St E
