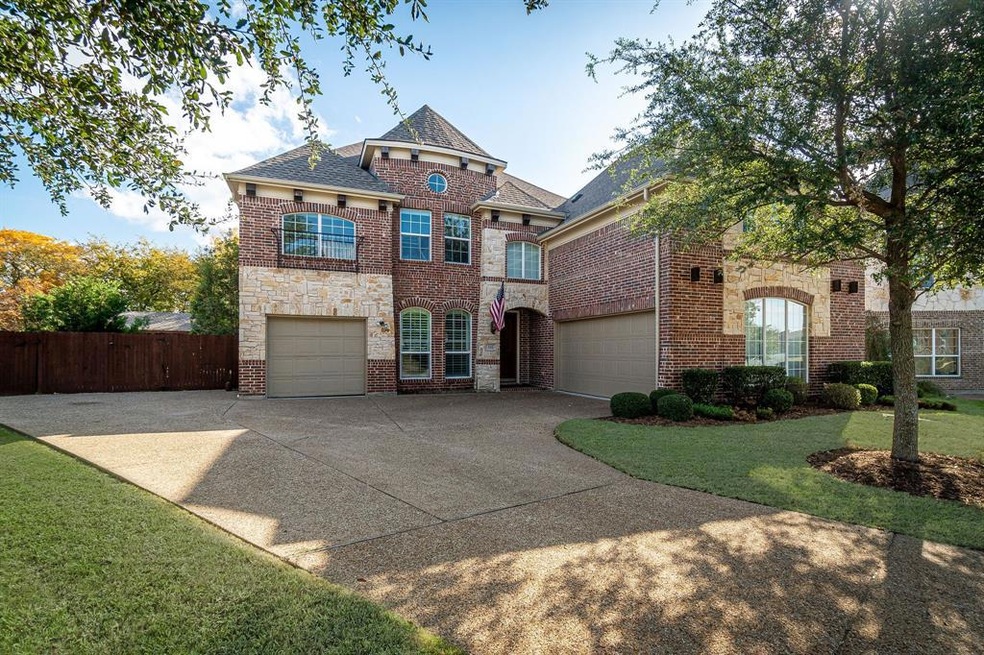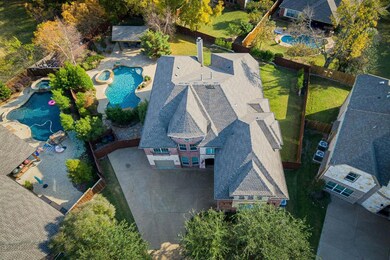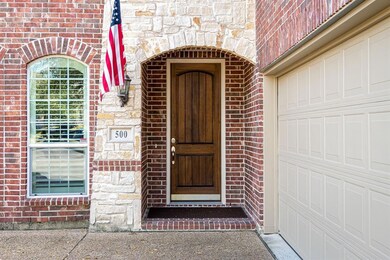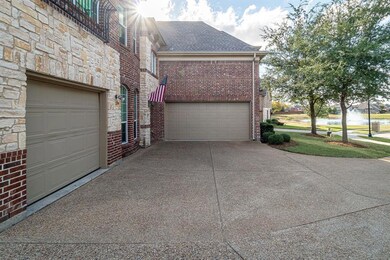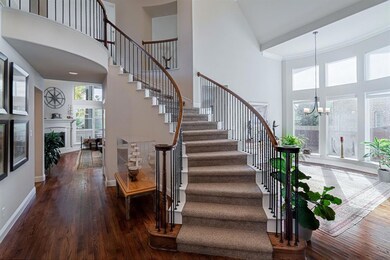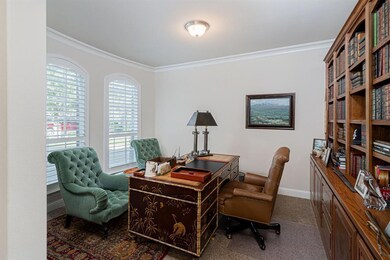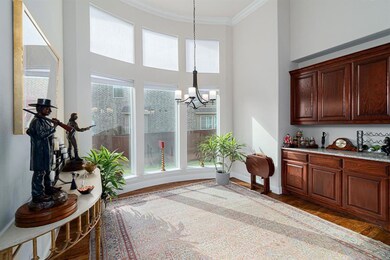
500 Tully Ct McKinney, TX 75071
Stonebridge Ranch NeighborhoodHighlights
- Heated Pool and Spa
- Vaulted Ceiling
- Loft
- J.B. Wilmeth Elementary School Rated A
- Wood Flooring
- Private Yard
About This Home
As of December 2020Stunning Grand Home nestled in a private culdesac with a pond view on one of the largest lots in the neighborhood! Wood floors welcome you into a 5 bed, 4 bath, 3 car garage family home. Open floor plan flows thru the expansive first-floor w 18 ft vaulted ceilings. New Built-ins in the study. Secondary bed and bath on the first floor. Secluded private master with a spa-like bathroom boasting dual vanities, granite, stand-alone shower and WIC connecting to utility room. Gorgeous granite and SS appliances in the Kitchen with a huge island.Upstairs 3 spacious bedrooms, Gameroom, media and craft room. Outside, your own Oasis includes an updated screened in sunroom, a private Hauk gunite pool, spa, and pergola.
Last Agent to Sell the Property
Keller Williams Prosper Celina License #0607645 Listed on: 11/10/2020

Home Details
Home Type
- Single Family
Est. Annual Taxes
- $12,124
Year Built
- Built in 2011
Lot Details
- 0.37 Acre Lot
- Cul-De-Sac
- Wrought Iron Fence
- Wood Fence
- Landscaped
- Interior Lot
- Irregular Lot
- Sprinkler System
- Few Trees
- Private Yard
- Large Grassy Backyard
HOA Fees
- $40 Monthly HOA Fees
Parking
- 3 Car Attached Garage
- Front Facing Garage
- Garage Door Opener
Home Design
- Brick Exterior Construction
- Slab Foundation
- Composition Roof
Interior Spaces
- 3,994 Sq Ft Home
- 2-Story Property
- Vaulted Ceiling
- Decorative Lighting
- Fireplace With Gas Starter
- Loft
Kitchen
- Electric Oven
- Gas Cooktop
- <<microwave>>
- Dishwasher
Flooring
- Wood
- Carpet
- Ceramic Tile
Bedrooms and Bathrooms
- 5 Bedrooms
- 4 Full Bathrooms
Laundry
- Full Size Washer or Dryer
- Electric Dryer Hookup
Home Security
- Burglar Security System
- Fire and Smoke Detector
Pool
- Heated Pool and Spa
- Heated In Ground Pool
- Gunite Pool
- Fence Around Pool
- Pool Water Feature
- Pool Sweep
- Diving Board
Outdoor Features
- Covered patio or porch
- Rain Gutters
Schools
- Wilmeth Elementary School
- Dr Jack Cockrill Middle School
- Mckinney North High School
Utilities
- Central Heating and Cooling System
- Vented Exhaust Fan
- Heating System Uses Natural Gas
- High Speed Internet
- Cable TV Available
Listing and Financial Details
- Legal Lot and Block 11 / D
- Assessor Parcel Number R975800D01101
- $12,179 per year unexempt tax
Community Details
Overview
- Association fees include maintenance structure, management fees
- Sbb Management HOA, Phone Number (972) 960-2800
- Shiloh Ranch Ph 1 Subdivision
- Mandatory home owners association
- Greenbelt
Recreation
- Community Playground
Ownership History
Purchase Details
Home Financials for this Owner
Home Financials are based on the most recent Mortgage that was taken out on this home.Purchase Details
Home Financials for this Owner
Home Financials are based on the most recent Mortgage that was taken out on this home.Purchase Details
Home Financials for this Owner
Home Financials are based on the most recent Mortgage that was taken out on this home.Purchase Details
Home Financials for this Owner
Home Financials are based on the most recent Mortgage that was taken out on this home.Purchase Details
Similar Homes in the area
Home Values in the Area
Average Home Value in this Area
Purchase History
| Date | Type | Sale Price | Title Company |
|---|---|---|---|
| Warranty Deed | -- | Republic Title Of Texas | |
| Warranty Deed | -- | Republic Title Of Texas | |
| Vendors Lien | -- | Republic Title Of Texas | |
| Vendors Lien | -- | Ct | |
| Warranty Deed | -- | Chicago Title Insurance Co |
Mortgage History
| Date | Status | Loan Amount | Loan Type |
|---|---|---|---|
| Previous Owner | $197,600 | Purchase Money Mortgage | |
| Previous Owner | $375,912 | New Conventional |
Property History
| Date | Event | Price | Change | Sq Ft Price |
|---|---|---|---|---|
| 07/16/2025 07/16/25 | For Sale | $889,000 | +38.9% | $223 / Sq Ft |
| 12/29/2020 12/29/20 | Sold | -- | -- | -- |
| 11/16/2020 11/16/20 | Pending | -- | -- | -- |
| 11/10/2020 11/10/20 | For Sale | $640,000 | +6.7% | $160 / Sq Ft |
| 01/10/2019 01/10/19 | Sold | -- | -- | -- |
| 01/10/2019 01/10/19 | Pending | -- | -- | -- |
| 09/30/2018 09/30/18 | For Sale | $600,000 | -- | $150 / Sq Ft |
Tax History Compared to Growth
Tax History
| Year | Tax Paid | Tax Assessment Tax Assessment Total Assessment is a certain percentage of the fair market value that is determined by local assessors to be the total taxable value of land and additions on the property. | Land | Improvement |
|---|---|---|---|---|
| 2023 | $12,124 | $691,105 | $180,000 | $626,236 |
| 2022 | $12,591 | $628,277 | $180,000 | $571,025 |
| 2021 | $12,130 | $571,161 | $132,000 | $439,161 |
| 2020 | $12,305 | $544,427 | $114,000 | $430,427 |
| 2019 | $12,823 | $539,422 | $114,000 | $425,422 |
| 2018 | $13,143 | $540,378 | $114,000 | $426,378 |
| 2017 | $12,459 | $512,251 | $102,000 | $410,251 |
| 2016 | $12,405 | $499,680 | $102,000 | $397,680 |
| 2015 | $10,166 | $470,240 | $90,000 | $380,240 |
Agents Affiliated with this Home
-
Jennifer Potter
J
Seller's Agent in 2025
Jennifer Potter
Coldwell Banker Apex, REALTORS
(214) 763-5651
49 in this area
113 Total Sales
-
Jason Aune
J
Seller's Agent in 2020
Jason Aune
Keller Williams Prosper Celina
(972) 822-8549
5 in this area
62 Total Sales
-
L
Seller's Agent in 2019
Lew Reich
Keller Williams Legacy
Map
Source: North Texas Real Estate Information Systems (NTREIS)
MLS Number: 14468489
APN: R-9758-00D-0110-1
- 501 Saint Gabriel Way
- 704 Sutherland Dr
- 8205 Saint Clair Dr
- 204 Waterfront Dr
- 8204 Saint Clair Dr
- 7808 Dawson Creek Dr
- 512 Rosebury Cir
- 7212 Millard Pond Dr
- 709 Glendevon Dr
- 109 Lacrosse Ln
- 7913 Craftsbury Ln
- 7201 Millard Pond Dr
- 8008 Craftsbury Ln
- 104 Stonehaven Ct
- 8200 Craftsbury Ln
- 8300 Inspiration Ln
- 900 Thimbleberry Dr
- 1200 Thornberry Dr
- 7009 Tilbury Ct
- 8204 Castine Dr
