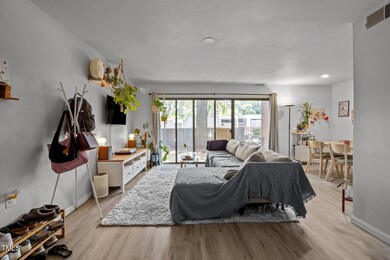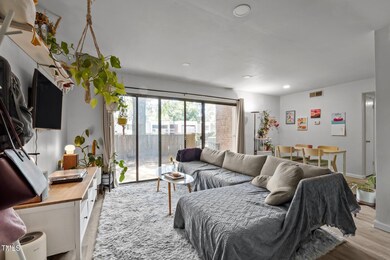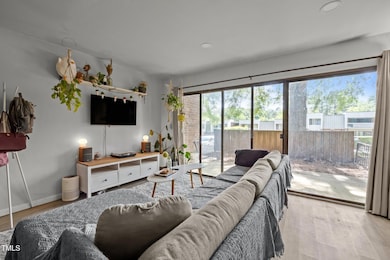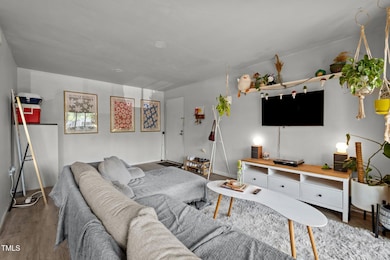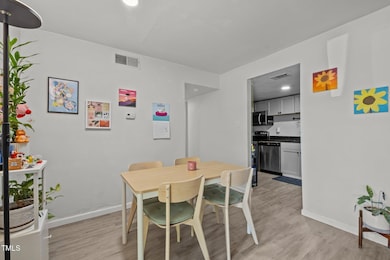
500 Umstead Dr Unit 103 Chapel Hill, NC 27516
Estimated payment $1,448/month
Highlights
- Traditional Architecture
- Breakfast Room
- Laundry Room
- Seawell Elementary School Rated A+
- Brick Veneer
- Luxury Vinyl Tile Flooring
About This Home
Ideally located in one of Chapel Hill's most convenient neighborhoods, this charming first floor, condo offers the perfect blend of comfort, functionality, and unbeatable access to local amenities. Professionally painted and cleaned, it's truly move-in ready. Enjoy a 7-minute stroll to Umstead Park, where you'll find basketball and volleyball courts, wooded trails, and picnic areas. The community pool is also within walking distance, and UNC is just a quick 5-minute drive away. Inside, the bright and airy layout is filled with natural light thanks to large picture windows throughout. Step out onto your private first-floor patio—a peaceful spot for morning coffee or a touch of gardening. The kitchen is both stylish and functional, with ample cabinetry, sleek countertops, and modern appliances—perfect for daily living or hosting guests. Don't miss this opportunity to enjoy low-maintenance, one-level living in a prime Chapel Hill location!
Property Details
Home Type
- Condominium
Est. Annual Taxes
- $1,720
Year Built
- Built in 1972
HOA Fees
- $237 Monthly HOA Fees
Home Design
- Traditional Architecture
- Brick Veneer
- Slab Foundation
Interior Spaces
- 955 Sq Ft Home
- 1-Story Property
- Breakfast Room
- Luxury Vinyl Tile Flooring
- Laundry Room
Bedrooms and Bathrooms
- 2 Bedrooms
- Primary bathroom on main floor
Parking
- 1 Parking Space
- Carport
- 1 Open Parking Space
Schools
- Seawell Elementary School
- Smith Middle School
- Chapel Hill High School
Utilities
- Central Heating and Cooling System
Community Details
- Association fees include sewer, trash, water
- Bolinwood Owners Association, Phone Number (919) 741-5285
- Bolinwood Condominiums Subdivision
Listing and Financial Details
- Assessor Parcel Number 9789014199.039
Map
Home Values in the Area
Average Home Value in this Area
Tax History
| Year | Tax Paid | Tax Assessment Tax Assessment Total Assessment is a certain percentage of the fair market value that is determined by local assessors to be the total taxable value of land and additions on the property. | Land | Improvement |
|---|---|---|---|---|
| 2024 | $1,935 | $105,500 | $0 | $105,500 |
| 2023 | $1,888 | $105,500 | $0 | $105,500 |
| 2022 | $1,815 | $105,500 | $0 | $105,500 |
| 2021 | $1,794 | $105,500 | $0 | $105,500 |
| 2020 | $1,405 | $75,000 | $0 | $75,000 |
| 2018 | $1,366 | $75,000 | $0 | $75,000 |
| 2017 | $1,460 | $75,000 | $0 | $75,000 |
| 2016 | $1,460 | $81,580 | $24,356 | $57,224 |
| 2015 | $1,460 | $81,580 | $24,356 | $57,224 |
| 2014 | $1,402 | $81,580 | $24,356 | $57,224 |
Property History
| Date | Event | Price | Change | Sq Ft Price |
|---|---|---|---|---|
| 07/22/2025 07/22/25 | Price Changed | $193,000 | -10.2% | $202 / Sq Ft |
| 07/07/2025 07/07/25 | For Sale | $215,000 | +9.7% | $177 / Sq Ft |
| 07/02/2025 07/02/25 | For Sale | $196,000 | +18.8% | $205 / Sq Ft |
| 12/15/2023 12/15/23 | Off Market | $165,000 | -- | -- |
| 12/15/2023 12/15/23 | Off Market | $115,000 | -- | -- |
| 06/07/2023 06/07/23 | Sold | $165,000 | +10.0% | $186 / Sq Ft |
| 05/10/2023 05/10/23 | Pending | -- | -- | -- |
| 05/05/2023 05/05/23 | For Sale | $150,000 | +30.4% | $169 / Sq Ft |
| 08/15/2021 08/15/21 | Sold | $115,000 | 0.0% | $95 / Sq Ft |
| 08/14/2021 08/14/21 | For Sale | $115,000 | -- | $95 / Sq Ft |
Purchase History
| Date | Type | Sale Price | Title Company |
|---|---|---|---|
| Quit Claim Deed | -- | -- | |
| Warranty Deed | $115,000 | None Available | |
| Warranty Deed | $86,000 | None Available | |
| Warranty Deed | $81,000 | -- |
Mortgage History
| Date | Status | Loan Amount | Loan Type |
|---|---|---|---|
| Previous Owner | $92,000 | New Conventional | |
| Previous Owner | $76,400 | New Conventional | |
| Previous Owner | $76,590 | Purchase Money Mortgage | |
| Previous Owner | $29,000 | Credit Line Revolving | |
| Previous Owner | $76,950 | Purchase Money Mortgage |
Similar Homes in Chapel Hill, NC
Source: Doorify MLS
MLS Number: 10107052
APN: 9789014199.087
- 500 Umstead Dr Unit D308
- 500 Umstead Dr Unit D307
- 500 Umstead Dr Unit 304
- 500 Umstead Dr Unit 208d
- 317 Reade Rd
- 406 Fairoaks Cir
- 800 Pritchard Avenue Extension Unit G1
- 800 Pritchard Avenue Extension Unit G3
- 800 Pritchard Avenue Extension Unit H6
- 101 Cardiff Place
- 219 Columbia Place W
- 220 Barclay Rd
- 221 Ironwoods Dr
- 107 Hillcrest Ave Unit C and D
- 105 Oldham Place
- 130 E Longview St Unit S
- Lot23 Ironwoods Dr
- 503 Edwards Dr
- 112 Noble St
- 126 Barclay Rd
- 424 Fairoaks Cir
- 3 Powell St
- 223 Jay St
- 306 Estes Drive Extension
- 106 Columbia Place Dr
- 130 E Longview St
- 600 Martin Luther King jr Blvd
- 875 M L K Jr Blvd
- 425 Hillsborough St
- 500 Oak Ave Unit ID1051217P
- 414 Hillsborough St
- 106 Pine St
- 601 W Rosemary St Unit 416
- 103 Center St
- 105 John Martin Ct
- 102A Ashe St
- 109 W Poplar Ave
- 110 Piney Mountain Rd
- 114 Woodshire Ln
- 101 Woodshire Ln

