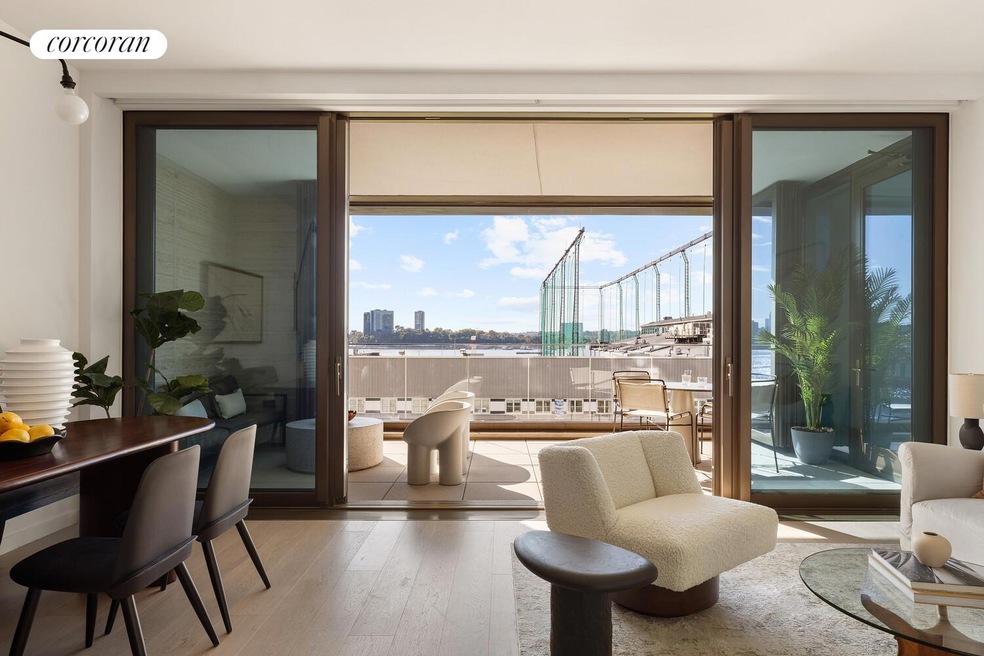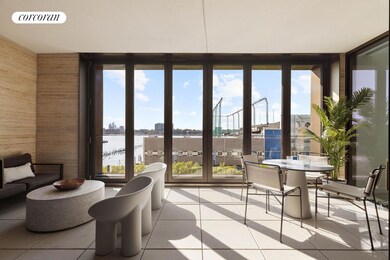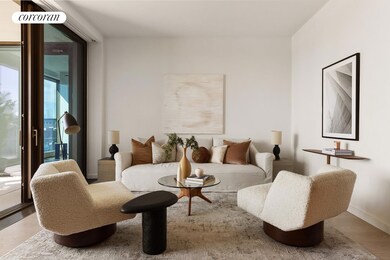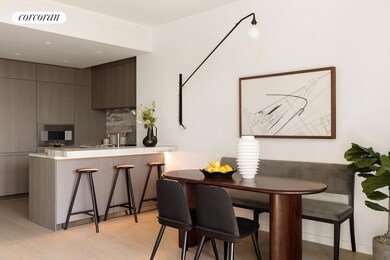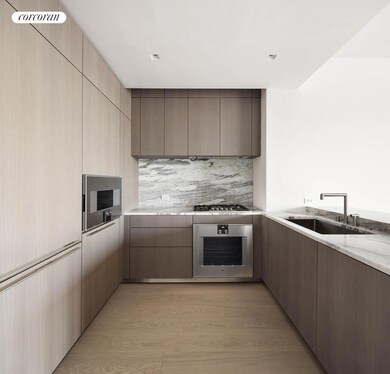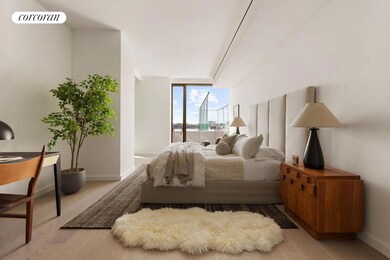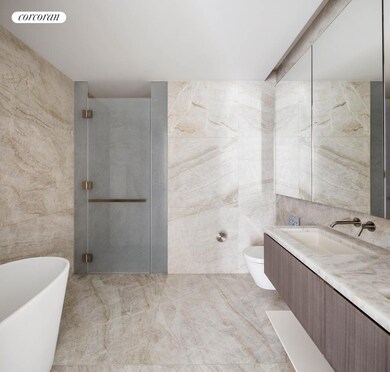One High Line 500 W 18th St Unit WEST_5B Floor 5 New York, NY 10011
Chelsea NeighborhoodEstimated payment $23,849/month
Highlights
- Concierge
- Golf Simulator Room
- Indoor Pool
- P.S. 11 Sarah J. Garnet School Rated A
- Steam Room
- 3-minute walk to 14th Street Park
About This Home
West 5B is a truly distinctive, expansive one-bedroom, one-and-a-half-bathroom residence spanning 1,208 square feet-making it the largest of its kind at One High Line. Bathed in natural light, it offers sweeping west-facing views of the Hudson River and features a remarkable 232-square-foot private loggia. Thoughtfully designed for year-round living, the loggia is enclosed with sleek, operable sliding and folding glass doors, allowing it to seamlessly transform from an open-air terrace to a sheltered extension of the home. This rare indoor-outdoor sanctuary invites its next owner to experience elevated waterfront living in the heart of West Chelsea.
This refined residence features a thoughtfully proportioned living area that offers a graceful separation between formal entertaining and dining. Awash in natural light, the expansive living space flows effortlessly into a sleek, open-concept kitchen curated for both beauty and functionality. Custom Grey Larch cabinetry by Bulthaup pairs seamlessly with elegant White Princess Quartzite countertops and backsplash, all meticulously designed by Gabellini Sheppard. A premium Gaggenau appliance suite and sculptural stainless-steel fixtures by CEA Design complete this sophisticated, modern environment-where timeless design meets everyday comfort.
The expansive primary suite is a tranquil haven, flooded with natural light through floor-to-ceiling windows that frame expansive views. Designed to balance relaxation and practicality, this serene retreat features a spa-like five-fixture en-suite bath, beautifully clad in luxurious Taj Mahal Quartzite. The bath is thoughtfully appointed with radiant heated floors, a custom Lumix double-sink vanity, a large Hydrosystems soaking tub, and an integrated illuminated medicine cabinet. Whether for restful nights or rejuvenating mornings, this space offers the perfect blend of indulgence and functionality.
Additional highlights include a striking powder room adorned in vein-cut Grigio Onyx, motorized window treatments in both the living room and bedroom, expansive built-in closets and ample storage space, a premium stacked washer-dryer, and an advanced home automation system by Kraus Hi-Tech.
Residents of One High Line enjoy private residential lobbies for each tower, accessed via a dramatic porte-cochère. Amenities include a 75-foot lap pool and jacuzzi, full-service spa with sauna, steam, and treatment rooms, a fitness center with private training studios, golf simulator and virtual gaming lounge, children's playroom, private dining room, and a games lounge. Five-star services are provided by the Faena Hotel, located in the East Tower. On-site parking and private storage are available for purchase.
Open House Schedule
-
Appointment Only Open HouseSaturday, November 15, 20251:00 to 2:00 pm11/15/2025 1:00:00 PM +00:0011/15/2025 2:00:00 PM +00:00Add to Calendar
Property Details
Home Type
- Condominium
Year Built
- Built in 2023 | New Construction
HOA Fees
- $1,970 Monthly HOA Fees
Parking
- Garage
Property Views
Home Design
- 1,208 Sq Ft Home
- Entry on the 5th floor
Bedrooms and Bathrooms
- 1 Bedroom
Laundry
- Laundry in unit
- Washer Hookup
Additional Features
- Indoor Pool
- Central Air
Listing and Financial Details
- Tax Block 00689
Community Details
Overview
- 236 Units
- High-Rise Condominium
- One High Line Condos
- Chelsea Subdivision
- 36-Story Property
Amenities
- Concierge
- Steam Room
- Sauna
- Game Room
- Children's Playroom
Recreation
- Golf Simulator Room
Map
About One High Line
Home Values in the Area
Average Home Value in this Area
Property History
| Date | Event | Price | List to Sale | Price per Sq Ft | Prior Sale |
|---|---|---|---|---|---|
| 09/16/2025 09/16/25 | For Sale | $3,495,000 | 0.0% | $2,893 / Sq Ft | |
| 01/13/2025 01/13/25 | Rented | $14,000 | +1399900.0% | -- | |
| 12/02/2024 12/02/24 | Under Contract | -- | -- | -- | |
| 10/31/2024 10/31/24 | For Rent | $1 | 0.0% | -- | |
| 10/29/2024 10/29/24 | Sold | $2,950,000 | -3.8% | $2,442 / Sq Ft | View Prior Sale |
| 06/15/2023 06/15/23 | Pending | -- | -- | -- | |
| 09/13/2022 09/13/22 | For Sale | $3,065,000 | -- | $2,537 / Sq Ft |
Source: Real Estate Board of New York (REBNY)
MLS Number: RLS20049019
- 515 W 18th St Unit 701
- 515 W 18th St Unit 708
- 515 W 18th St Unit 321
- 515 W 18th St Unit 210
- 515 W 18th St Unit 902
- 515 W 18th St Unit 403
- 515 W 18th St Unit 603
- 515 W 18th St Unit 503
- 515 W 18th St Unit 816
- 520 W 19th St Unit 6C
- 520 W 19th St Unit 4A
- 500 W 18th St Unit WEST_21D
- West 6C Plan at One High Line - West Tower
- 500 W 18th St Unit WEST_6C
- 500 W 18th St Unit WEST_9B
- West 11F Plan at One High Line - West Tower
- 500 W 18th St Unit EAST_15B
- West Penthouse 33B Plan at One High Line - West Tower
- West 9B Plan at One High Line - West Tower
- East 18A Plan at One High Line - East Tower
- 500 W 18th St Unit EAST_19A
- 500 W 18th St Unit 10D
- 450 W 17th St Unit FL6-ID1801
- 450 W 17th St Unit FL6-ID1769
- 450 W 17th St Unit FL9-ID366
- 450 W 17th St Unit 1003
- 450 W 17th St Unit 2003
- 446 10th Ave Unit FL2-ID1039019P
- 444 W 19th St Unit 6-01
- 444 W 19th St Unit 3-2
- 444 W 19th St Unit 603
- 448 W 19th St Unit FL5-ID1422
- 434 W 19th St Unit FL2-ID2020
- 434 W 19th St Unit FL6-ID1504
- 434 W 19th St Unit 7-C
- 100-100 11th Ave Unit 3B
- 100 11th Ave Unit 11B
- 100 11th Ave Unit 16A
- 75 9th Ave Unit FL2-ID1251671P
- 400 W 20th St Unit D
