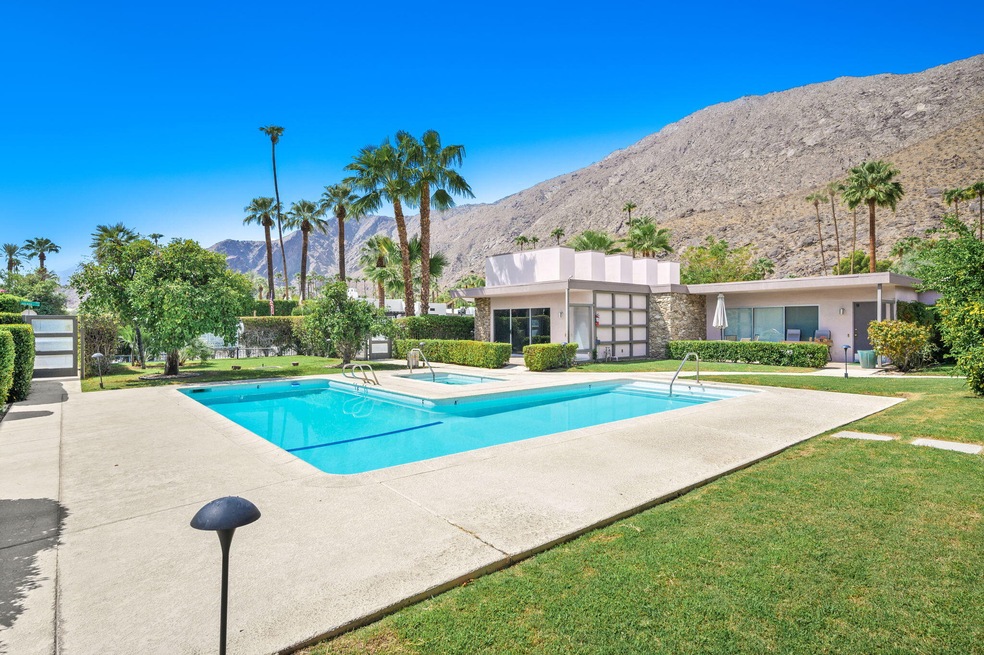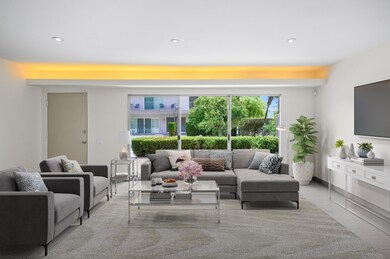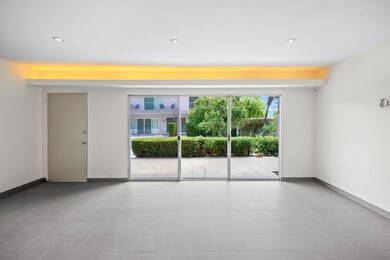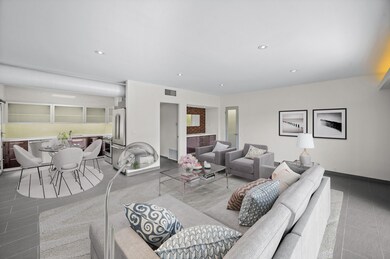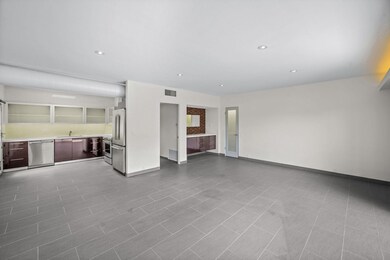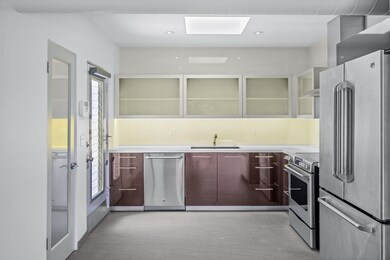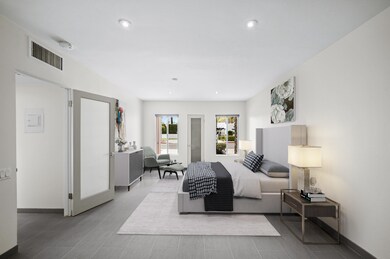
500 W Arenas Rd Unit 10 Palm Springs, CA 92262
Historic Tennis Club NeighborhoodHighlights
- Heated In Ground Pool
- Gated Community
- Midcentury Modern Architecture
- Palm Springs High School Rated A-
- Open Floorplan
- Mountain View
About This Home
As of August 2024Bursting with relaxed Palm Springs style and set in an ideal location, there's plenty to love about this impressive residence. Natural light flows freely into the living room through the sliding glass doors. Designed with an open floor plan and dramatic architecture, this modern home offers a large bedroom with room for seating and a lovely bath with a walk-in shower. You'll enjoy a built-in bar, recessed lighting in the living room with direct access to the front patio overlooking the pool. The eat-in kitchen is bright and modern with stainless steel appliances and see-through cabinetry overhead. Conveniently located on the ground floor and with no upstairs neighbors, you'll enjoy a quiet, peaceful lifestyle just steps from the community pool and spa. Beautifully manicured grounds encompass the building with plenty of off-street parking and desert mountain views for your pleasure. Set in an unbeatable location close to Palm Springs golf, shopping, dining, and nightlife, everything you could ever ask for awaits in this move-in ready home. Come take a tour before it's gone for good!
Last Agent to Sell the Property
Brad Schmett Real Estate Group License #01275226 Listed on: 05/18/2021
Last Buyer's Agent
Nisa Sheikh
Redfin Corporation License #01876404
Property Details
Home Type
- Condominium
Est. Annual Taxes
- $6,709
Year Built
- Built in 1970
Lot Details
- End Unit
- East Facing Home
- Wrought Iron Fence
- Partially Fenced Property
- Drip System Landscaping
HOA Fees
- $500 Monthly HOA Fees
Property Views
- Mountain
- Pool
Home Design
- Midcentury Modern Architecture
- Flat Roof Shape
- Slab Foundation
- Stucco Exterior
Interior Spaces
- 933 Sq Ft Home
- 1-Story Property
- Open Floorplan
- Built-In Features
- Skylights
- Recessed Lighting
- 1 Fireplace
- Blinds
- Sliding Doors
- Great Room
- Living Room
- Dining Area
- Storage
- Tile Flooring
Kitchen
- Electric Range
- Range Hood
- Recirculated Exhaust Fan
- <<microwave>>
- Dishwasher
- Quartz Countertops
- Disposal
Bedrooms and Bathrooms
- 1 Bedroom
- Retreat
- 1 Full Bathroom
- Shower Only
Laundry
- Laundry closet
- Dryer
- Washer
Parking
- 1 Car Parking Space
- On-Street Parking
- 1 Assigned Parking Space
Pool
- Heated In Ground Pool
- Heated Spa
- In Ground Spa
- Fence Around Pool
Outdoor Features
- Concrete Porch or Patio
Utilities
- Central Heating and Cooling System
- Heat Pump System
- Property is located within a water district
- Electric Water Heater
Listing and Financial Details
- Assessor Parcel Number 513501010
Community Details
Overview
- Association fees include building & grounds, trash
- Tennis Club Subdivision
- On-Site Maintenance
- Greenbelt
- Planned Unit Development
Recreation
- Community Pool
- Community Spa
Security
- Resident Manager or Management On Site
- Gated Community
Ownership History
Purchase Details
Home Financials for this Owner
Home Financials are based on the most recent Mortgage that was taken out on this home.Purchase Details
Purchase Details
Purchase Details
Purchase Details
Home Financials for this Owner
Home Financials are based on the most recent Mortgage that was taken out on this home.Purchase Details
Purchase Details
Home Financials for this Owner
Home Financials are based on the most recent Mortgage that was taken out on this home.Purchase Details
Home Financials for this Owner
Home Financials are based on the most recent Mortgage that was taken out on this home.Similar Homes in Palm Springs, CA
Home Values in the Area
Average Home Value in this Area
Purchase History
| Date | Type | Sale Price | Title Company |
|---|---|---|---|
| Grant Deed | $675,000 | Orange Coast Title | |
| Grant Deed | $517,000 | Orange Coast Title Company | |
| Interfamily Deed Transfer | -- | Accommodation | |
| Grant Deed | $80,000 | First American Title Company | |
| Grant Deed | $148,000 | First American Title Ins Co | |
| Trustee Deed | $248,474 | Accommodation | |
| Interfamily Deed Transfer | -- | United Title | |
| Interfamily Deed Transfer | -- | United Title | |
| Assignment Deed | $195,000 | Commonwealth Land Title Co |
Mortgage History
| Date | Status | Loan Amount | Loan Type |
|---|---|---|---|
| Open | $506,250 | New Conventional | |
| Previous Owner | $240,000 | Adjustable Rate Mortgage/ARM | |
| Previous Owner | $100,000 | Credit Line Revolving | |
| Previous Owner | $148,125 | New Conventional | |
| Previous Owner | $111,000 | New Conventional | |
| Previous Owner | $202,000 | Stand Alone Refi Refinance Of Original Loan | |
| Previous Owner | $156,000 | Purchase Money Mortgage |
Property History
| Date | Event | Price | Change | Sq Ft Price |
|---|---|---|---|---|
| 05/05/2025 05/05/25 | Price Changed | $698,000 | -3.7% | $748 / Sq Ft |
| 02/13/2025 02/13/25 | For Sale | $725,000 | +7.4% | $777 / Sq Ft |
| 08/15/2024 08/15/24 | Sold | $675,000 | -3.0% | $723 / Sq Ft |
| 07/31/2024 07/31/24 | Pending | -- | -- | -- |
| 06/28/2024 06/28/24 | For Sale | $696,000 | +34.6% | $746 / Sq Ft |
| 10/12/2021 10/12/21 | Sold | $517,000 | -5.8% | $554 / Sq Ft |
| 09/28/2021 09/28/21 | Pending | -- | -- | -- |
| 09/02/2021 09/02/21 | For Sale | $549,000 | +6.2% | $588 / Sq Ft |
| 08/18/2021 08/18/21 | Off Market | $517,000 | -- | -- |
| 05/18/2021 05/18/21 | For Sale | $549,000 | +178.0% | $588 / Sq Ft |
| 03/01/2013 03/01/13 | Sold | $197,500 | -8.1% | $212 / Sq Ft |
| 02/12/2013 02/12/13 | Price Changed | $215,000 | -4.4% | $230 / Sq Ft |
| 02/08/2013 02/08/13 | For Sale | $225,000 | +13.9% | $241 / Sq Ft |
| 02/08/2013 02/08/13 | Off Market | $197,500 | -- | -- |
| 01/11/2013 01/11/13 | For Sale | $225,000 | -- | $241 / Sq Ft |
Tax History Compared to Growth
Tax History
| Year | Tax Paid | Tax Assessment Tax Assessment Total Assessment is a certain percentage of the fair market value that is determined by local assessors to be the total taxable value of land and additions on the property. | Land | Improvement |
|---|---|---|---|---|
| 2023 | $6,709 | $527,340 | $117,300 | $410,040 |
| 2022 | $6,839 | $517,000 | $115,000 | $402,000 |
| 2021 | $3,151 | $224,677 | $67,401 | $157,276 |
| 2020 | $3,017 | $222,374 | $66,710 | $155,664 |
| 2019 | $2,968 | $218,014 | $65,402 | $152,612 |
| 2018 | $2,916 | $213,740 | $64,120 | $149,620 |
| 2017 | $2,876 | $209,550 | $62,863 | $146,687 |
| 2016 | $2,797 | $205,442 | $61,631 | $143,811 |
| 2015 | $2,679 | $202,357 | $60,706 | $141,651 |
| 2014 | $2,635 | $198,395 | $59,518 | $138,877 |
Agents Affiliated with this Home
-
Sandra Quinn

Seller's Agent in 2025
Sandra Quinn
Luca Realty Trust, Inc.
(760) 861-5150
23 in this area
104 Total Sales
-
Brad Schmett

Seller's Agent in 2021
Brad Schmett
Brad Schmett Real Estate Group
(760) 880-5845
1 in this area
360 Total Sales
-
Jacqulyn Stanton

Seller Co-Listing Agent in 2021
Jacqulyn Stanton
Compass
(760) 702-2557
1 in this area
184 Total Sales
-
N
Buyer's Agent in 2021
Nisa Sheikh
Redfin Corporation
-
J
Seller's Agent in 2013
Joe Simeone
Bennion Deville Home Referrals
Map
Source: California Desert Association of REALTORS®
MLS Number: 219066016
APN: 513-501-010
- 307 W Arenas Rd
- 233 Calle la Soledad
- 225 S Cahuilla Rd
- 290 S San Jacinto Dr Unit 1
- 290 S San Jacinto Dr Unit 9
- 300 S Patencio Rd
- 580 W Panga Way
- 555 W Baristo Rd Unit 6
- 555 W Baristo Rd Unit C28
- 0 W Ramon Rd
- 61 Ramon Rd
- 82 E Ramon Rd
- 117 Ramon Rd
- 125 Ramon Rd
- 73 Ramon Rd
- 101 Ramon Rd
- 133 Ramon Rd
- 91 Ramon Rd
- 98 Ramon Rd
- 586 Polaris Ct
