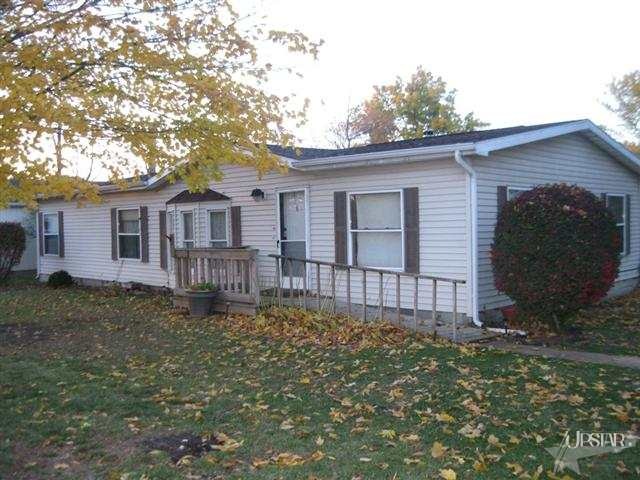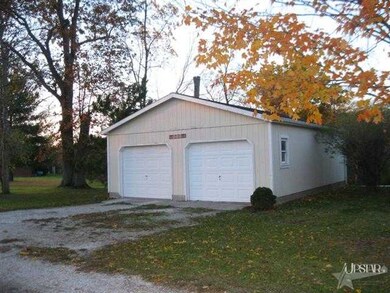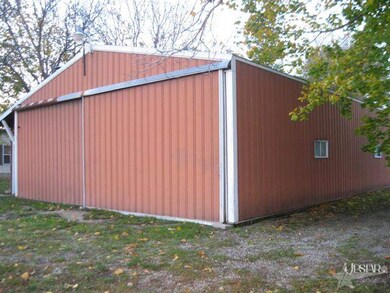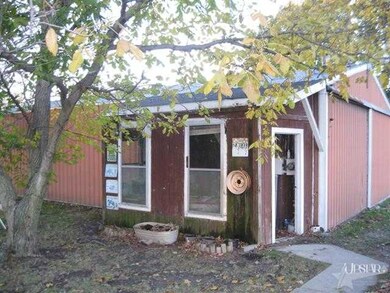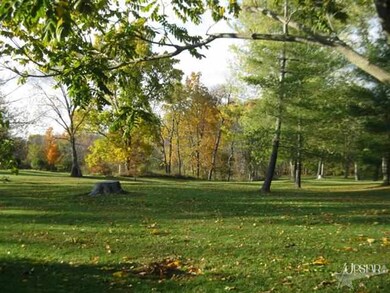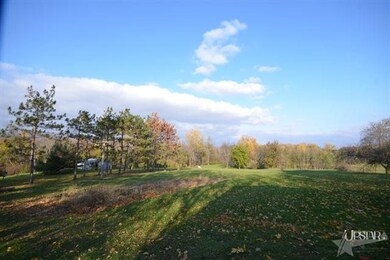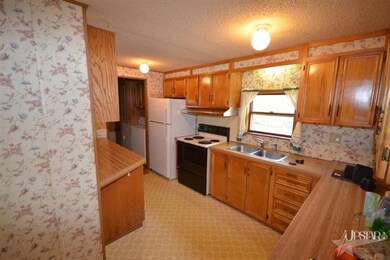
500 W Markle Rd Huntington, IN 46750
Highlights
- Ranch Style House
- 2 Car Detached Garage
- Lot Has A Rolling Slope
- Partially Wooded Lot
- Forced Air Heating and Cooling System
About This Home
As of August 2021This homes sits on a beautiful & rolling 3.75 acres. It has 3 bedrooms, 2 full baths, and 1,352 square feet of living space. There is lots of outbuilding space, including a 24x30 garage, a 36x20 pole building, and a 36x13 shed. There are many wonderful trees, including fruit trees, and there is also a grape arbor. Taxes are low; the owner only had to pay $514.14 in 2012. If you're interested in an economical choice for country living, come visit this home.
Property Details
Home Type
- Manufactured Home
Est. Annual Taxes
- $514
Year Built
- Built in 1986
Lot Details
- 3.75 Acre Lot
- Rural Setting
- Lot Has A Rolling Slope
- Partially Wooded Lot
Parking
- 2 Car Detached Garage
Home Design
- Ranch Style House
- Vinyl Construction Material
Interior Spaces
- 1,352 Sq Ft Home
- Crawl Space
- Electric Oven or Range
- Electric Dryer Hookup
Bedrooms and Bathrooms
- 3 Bedrooms
- Split Bedroom Floorplan
- En-Suite Primary Bedroom
- 2 Full Bathrooms
Utilities
- Forced Air Heating and Cooling System
- Propane
- Well
- Septic System
Listing and Financial Details
- Assessor Parcel Number 350524400019300004
Ownership History
Purchase Details
Home Financials for this Owner
Home Financials are based on the most recent Mortgage that was taken out on this home.Purchase Details
Home Financials for this Owner
Home Financials are based on the most recent Mortgage that was taken out on this home.Purchase Details
Home Financials for this Owner
Home Financials are based on the most recent Mortgage that was taken out on this home.Purchase Details
Home Financials for this Owner
Home Financials are based on the most recent Mortgage that was taken out on this home.Similar Home in Huntington, IN
Home Values in the Area
Average Home Value in this Area
Purchase History
| Date | Type | Sale Price | Title Company |
|---|---|---|---|
| Warranty Deed | -- | Trademark Title | |
| Warranty Deed | -- | -- | |
| Warranty Deed | -- | None Available | |
| Warranty Deed | -- | None Available | |
| Deed | $79,000 | -- |
Mortgage History
| Date | Status | Loan Amount | Loan Type |
|---|---|---|---|
| Open | $147,283 | FHA | |
| Previous Owner | $100,402 | FHA | |
| Previous Owner | $103,098 | FHA | |
| Previous Owner | $62,798 | New Conventional | |
| Previous Owner | $63,200 | New Conventional | |
| Previous Owner | $65,000 | Adjustable Rate Mortgage/ARM |
Property History
| Date | Event | Price | Change | Sq Ft Price |
|---|---|---|---|---|
| 08/13/2021 08/13/21 | Sold | $150,000 | +3.4% | $111 / Sq Ft |
| 06/30/2021 06/30/21 | For Sale | $145,000 | 0.0% | $107 / Sq Ft |
| 05/27/2021 05/27/21 | Pending | -- | -- | -- |
| 05/26/2021 05/26/21 | For Sale | $145,000 | +38.1% | $107 / Sq Ft |
| 02/23/2018 02/23/18 | Sold | $105,000 | +5.0% | $78 / Sq Ft |
| 01/07/2018 01/07/18 | Pending | -- | -- | -- |
| 01/05/2018 01/05/18 | For Sale | $100,000 | +40.8% | $74 / Sq Ft |
| 09/02/2015 09/02/15 | Pending | -- | -- | -- |
| 04/24/2015 04/24/15 | Sold | $71,000 | -58.0% | $53 / Sq Ft |
| 01/07/2015 01/07/15 | For Sale | $169,000 | +113.9% | $125 / Sq Ft |
| 01/11/2013 01/11/13 | Sold | $79,000 | -7.1% | $58 / Sq Ft |
| 12/04/2012 12/04/12 | Pending | -- | -- | -- |
| 10/25/2012 10/25/12 | For Sale | $85,000 | -- | $63 / Sq Ft |
Tax History Compared to Growth
Tax History
| Year | Tax Paid | Tax Assessment Tax Assessment Total Assessment is a certain percentage of the fair market value that is determined by local assessors to be the total taxable value of land and additions on the property. | Land | Improvement |
|---|---|---|---|---|
| 2024 | $844 | $118,300 | $26,000 | $92,300 |
| 2023 | $818 | $112,700 | $26,000 | $86,700 |
| 2022 | $711 | $108,200 | $26,000 | $82,200 |
| 2021 | $711 | $97,800 | $26,000 | $71,800 |
| 2020 | $740 | $97,900 | $26,000 | $71,900 |
| 2019 | $667 | $89,800 | $26,000 | $63,800 |
| 2018 | $623 | $83,400 | $26,000 | $57,400 |
| 2017 | $632 | $84,300 | $26,000 | $58,300 |
| 2016 | $559 | $85,000 | $26,000 | $59,000 |
| 2014 | $492 | $79,200 | $26,000 | $53,200 |
| 2013 | $492 | $80,600 | $26,000 | $54,600 |
Agents Affiliated with this Home
-
Amanda Blackburn

Seller's Agent in 2021
Amanda Blackburn
North Eastern Group Realty
(260) 715-1115
149 Total Sales
-
Sal Soto

Buyer's Agent in 2021
Sal Soto
DeSoto Real Estate
(260) 515-6486
88 Total Sales
-
Sarah Spenn

Seller's Agent in 2018
Sarah Spenn
Coldwell Banker Real Estate Group
(260) 409-1579
93 Total Sales
-
C
Seller's Agent in 2015
Cynthia Gevaart
Roderick Phillips
-
Mark Noneman

Buyer's Agent in 2015
Mark Noneman
Noneman Realty
(260) 452-8778
39 Total Sales
-
Andy Zoda

Seller's Agent in 2013
Andy Zoda
Coldwell Banker Real Estate Gr
(260) 413-7468
295 Total Sales
Map
Source: Indiana Regional MLS
MLS Number: 201211303
APN: 35-05-24-400-019.300-004
- 1231 Stintson Dr
- 1251 Stintson Dr
- 58 W Markle Rd
- 2305 E Taylor St
- 1249 Lucas Ct
- 1279 Lucas Ct
- 1414 S Jefferson St
- 496 Arbor Ln
- 355 Swan St
- 44 E Taylor St
- 229 Garfield St
- 1535 Henry St
- 308 Jackson St
- 220 W McCrum St
- 814 S Jefferson St
- 1405 Charles St
- 901 Gardendale Ave
- 1232 Superior St
- 222 E Kitt St
- 861 Mcfarland St
