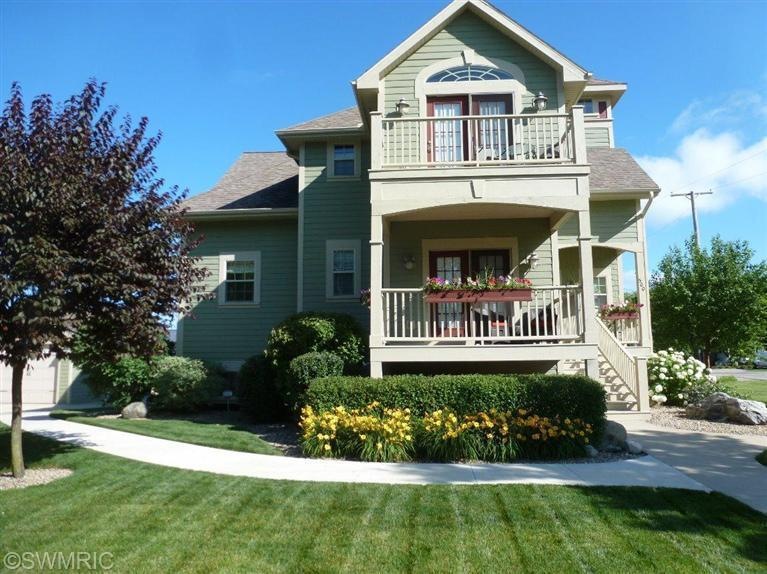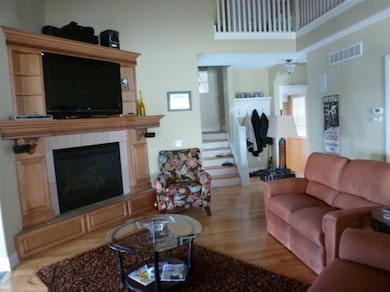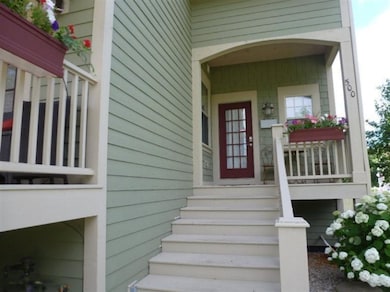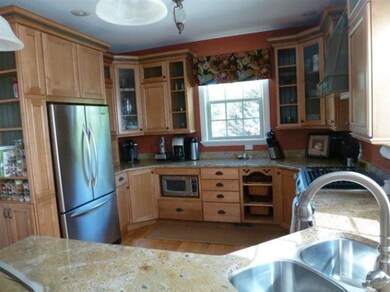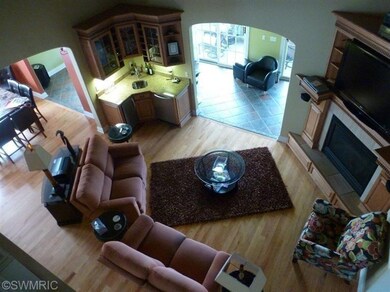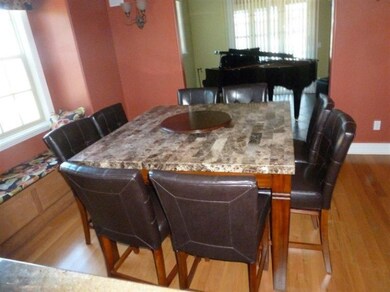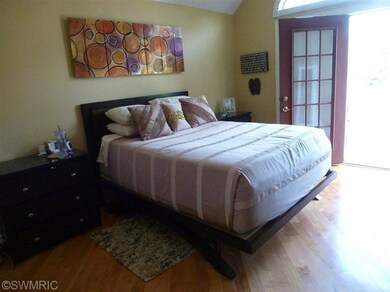
500 W Mechanic St New Buffalo, MI 49117
Estimated Value: $1,027,000 - $1,214,000
Highlights
- Deck
- Contemporary Architecture
- Wood Flooring
- New Buffalo Elementary School Rated A
- Living Room with Fireplace
- Sun or Florida Room
About This Home
As of May 2015Harbor views complete this 2649 sf custom residence with partial lake views from 3rd-floor cupola. 2-story living room is open to kitchen and dining room. Extra room on main level used as Music Room. Living room with wet bar, frig and ice maker. Cook's kitchen with SS appliances, pantry, Oak floors, granite countertops. Custom millwork, vaulted ceilings, daylight basement w/9 ft. ceilings, zoned HVAC. Truly an entertainer's dream house. Two master suites - one on 1st and one on 2nd level. All totaled, 4 en-suite bedrooms including basement. This house is meticulously maintained and has whole house gas generator as well. Sit on the rear 3-season porch with views of the harbor and enjoy every season within walking distance to all New Buffalo attractions. This property is turnkey.
Last Agent to Sell the Property
Migs Murray
Keller Williams Realty SWM Listed on: 04/27/2015
Last Buyer's Agent
Migs Murray
Keller Williams Realty SWM Listed on: 04/27/2015
Home Details
Home Type
- Single Family
Est. Annual Taxes
- $5,441
Year Built
- Built in 2007
Lot Details
- 9,000 Sq Ft Lot
- Lot Dimensions are 90 x 100
- Decorative Fence
- Shrub
- Corner Lot: Yes
- Property is zoned R-1 Single Fami, R-1 Single Fami
Parking
- 1 Car Detached Garage
- Garage Door Opener
Home Design
- Contemporary Architecture
- Composition Roof
- HardiePlank Siding
Interior Spaces
- 2-Story Property
- Wet Bar
- Ceiling Fan
- Gas Log Fireplace
- Low Emissivity Windows
- Insulated Windows
- Window Treatments
- Bay Window
- Window Screens
- Living Room with Fireplace
- 2 Fireplaces
- Recreation Room with Fireplace
- Sun or Florida Room
Kitchen
- Oven
- Range
- Microwave
- Freezer
- Dishwasher
- Snack Bar or Counter
- Disposal
Flooring
- Wood
- Ceramic Tile
Bedrooms and Bathrooms
- 4 Bedrooms | 1 Main Level Bedroom
Laundry
- Laundry on main level
- Dryer
- Washer
Basement
- Basement Fills Entire Space Under The House
- 1 Bedroom in Basement
- Natural lighting in basement
Eco-Friendly Details
- Air Purifier
Outdoor Features
- Deck
- Porch
Utilities
- Humidifier
- Forced Air Heating and Cooling System
- Heating System Uses Natural Gas
- Power Generator
- Natural Gas Water Heater
- High Speed Internet
- Phone Available
- Satellite Dish
- Cable TV Available
Listing and Financial Details
- Home warranty included in the sale of the property
Ownership History
Purchase Details
Purchase Details
Purchase Details
Home Financials for this Owner
Home Financials are based on the most recent Mortgage that was taken out on this home.Purchase Details
Home Financials for this Owner
Home Financials are based on the most recent Mortgage that was taken out on this home.Purchase Details
Purchase Details
Similar Homes in New Buffalo, MI
Home Values in the Area
Average Home Value in this Area
Purchase History
| Date | Buyer | Sale Price | Title Company |
|---|---|---|---|
| David J Curtin Trust | -- | None Listed On Document | |
| Curtin David J | -- | None Listed On Document | |
| Curtin David J | -- | Chicago Title Ins Co | |
| Dickison Philip D | -- | Mtc | |
| Ghezzi Julie | -- | None Available | |
| Harbor Country Cottages Iii Llc | -- | Meridian Title Corp | |
| Ghezzi Julie | -- | None Available |
Mortgage History
| Date | Status | Borrower | Loan Amount |
|---|---|---|---|
| Previous Owner | David J Curtin Trust | $375,000 | |
| Previous Owner | Curtin David J | $375,000 | |
| Previous Owner | Curtin David J | $417,000 | |
| Previous Owner | Dickison Philip D | $370,500 |
Property History
| Date | Event | Price | Change | Sq Ft Price |
|---|---|---|---|---|
| 05/22/2015 05/22/15 | Sold | $535,000 | -10.1% | $128 / Sq Ft |
| 04/27/2015 04/27/15 | For Sale | $595,000 | -- | $142 / Sq Ft |
| 04/10/2015 04/10/15 | Pending | -- | -- | -- |
Tax History Compared to Growth
Tax History
| Year | Tax Paid | Tax Assessment Tax Assessment Total Assessment is a certain percentage of the fair market value that is determined by local assessors to be the total taxable value of land and additions on the property. | Land | Improvement |
|---|---|---|---|---|
| 2025 | $9,267 | $498,300 | $0 | $0 |
| 2024 | $7,627 | $497,200 | $0 | $0 |
| 2023 | $7,329 | $441,600 | $0 | $0 |
| 2022 | $10,447 | $346,600 | $0 | $0 |
| 2021 | $10,267 | $327,900 | $59,200 | $268,700 |
| 2020 | $10,140 | $250,000 | $0 | $0 |
| 2019 | $10,016 | $209,300 | $28,100 | $181,200 |
| 2018 | $9,928 | $209,300 | $0 | $0 |
| 2017 | $10,065 | $210,500 | $0 | $0 |
| 2016 | $6,118 | $206,800 | $0 | $0 |
| 2015 | $5,501 | $204,300 | $0 | $0 |
| 2014 | $4,156 | $181,400 | $0 | $0 |
Agents Affiliated with this Home
-
M
Seller's Agent in 2015
Migs Murray
Keller Williams Realty SWM
-
Geri D'Agostino
G
Buyer Co-Listing Agent in 2015
Geri D'Agostino
Keller Williams Realty SWM
(269) 449-7980
9 Total Sales
-
G
Buyer Co-Listing Agent in 2015
Gerian D'Agostino
New Buffalo Realty
Map
Source: Southwestern Michigan Association of REALTORS®
MLS Number: 15006121
APN: 11-62-8551-0014-00-8
- 109 N Harrison St
- 420 Oselka Dr Unit 213
- 310 Oselka Dr Unit 456
- 36 Harbor Isle Dr
- 220 S Berrien St
- 314 N Berrien St
- 317 Peninsula E Unit E
- 620 North Dr
- 22 S Smith St
- 120 N Barton St Unit B
- 117 S Berrien St
- 409 Lake Dr Unit 10
- 298 Peninsula D
- 10 Peninsula Dr
- 819 W Michigan St
- Lot 9 & 10 N Whittaker St
- 225 N Whittaker St Unit 7&8
- Lots 7 & 8 N Whittaker
- 19175 U S 12
- 1116 Shore Dr
- 500 W Mechanic St
- 508 W Mechanic St
- 3 James Dante Dr Unit 2
- 511 W Mechanic St
- 25 W James Dante Dr Unit 13
- 516 W Mechanic St
- 21 James Dante Dr Unit 21
- 133 N Harrison St
- 126 N Willard St
- 127 N Harrison St
- 600 W Mechanic St
- 118 N Willard St
- 114 N Willard St
- 121 N Harrison St
- 0 N Willard St
- 420 Oselka Dr
- 420 Oselka Dr
- 420 Oselka Dr
- 420 Oselka Dr
- 420 Oselka Dr
