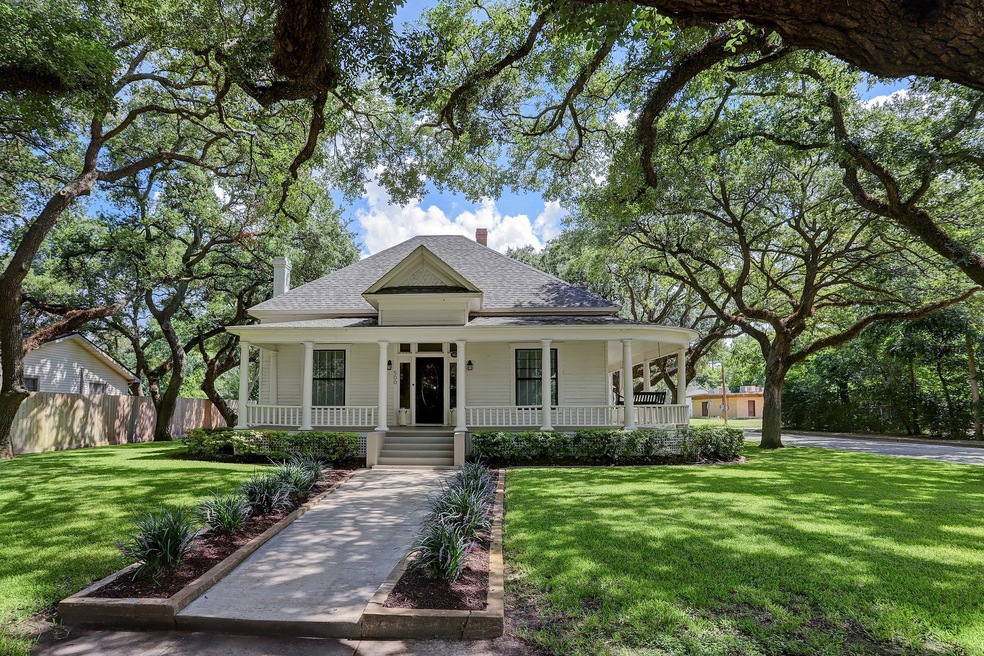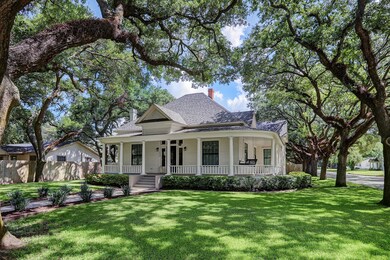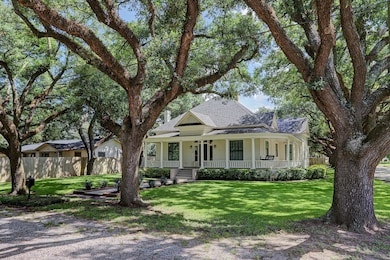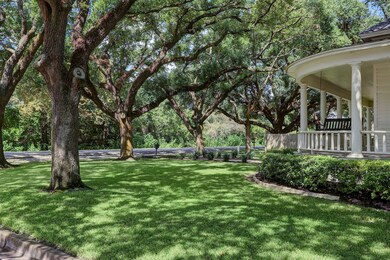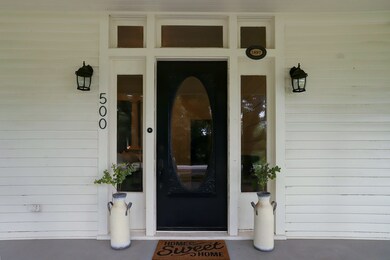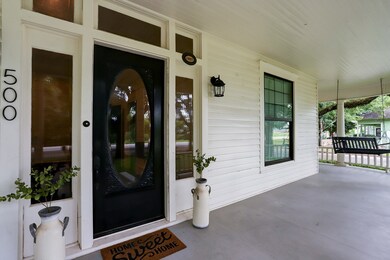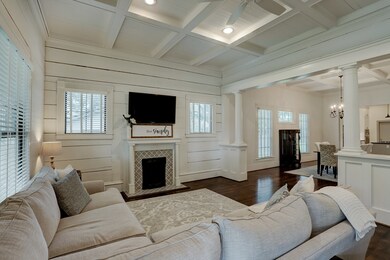
500 W Post Office St Eagle Lake, TX 77434
Highlights
- Deck
- Victorian Architecture
- High Ceiling
- Wood Flooring
- Golf Cart Garage
- Granite Countertops
About This Home
As of November 2021Welcome to this beautiful historic home nestled beneath some of the most gorgeous oak trees you will find in the quaint town of Eagle Lake, Texas. Built in 1897, the charm and character of this newly remodeled home is a rare find. Everything from top to bottom has been touched during the remodel, adding modern touches while staying true to the character throughout. Original shiplap, flooring, interior door handles and other special features make this home incredibly unique! The layout of the home is another feature that is unique to its time, creating a flow and feel that brings comfort and warmth to any family who is lucky enough to dwell inside its walls. Outside the charm continues. A spacious entertaining area and a very large backyard leave little to be desired! The two story addition offers a substantial storage area upstairs and a cozy game room down. This home has so much to offer, so come check it out and fall in love for yourself!
Last Agent to Sell the Property
Keller Williams Realty Southwest License #0681747 Listed on: 08/27/2021

Last Buyer's Agent
Darrell Grafe
The Ron Brown Company License #0617934
Home Details
Home Type
- Single Family
Est. Annual Taxes
- $4,842
Year Built
- Built in 1897
Lot Details
- 0.43 Acre Lot
- South Facing Home
- Sprinkler System
- Private Yard
- Historic Home
Parking
- 1 Car Detached Garage
- 2 Detached Carport Spaces
- Driveway
- Golf Cart Garage
Home Design
- Victorian Architecture
- Block Foundation
- Composition Roof
- Wood Siding
Interior Spaces
- 3,211 Sq Ft Home
- 1-Story Property
- Crown Molding
- High Ceiling
- Ceiling Fan
- Wood Burning Fireplace
- Game Room
- Utility Room
- Washer and Electric Dryer Hookup
- Fire and Smoke Detector
Kitchen
- Electric Oven
- Electric Cooktop
- Microwave
- Dishwasher
- Kitchen Island
- Granite Countertops
- Pots and Pans Drawers
- Self-Closing Drawers and Cabinet Doors
- Disposal
Flooring
- Wood
- Carpet
- Tile
Bedrooms and Bathrooms
- 3 Bedrooms
- 2 Full Bathrooms
- Double Vanity
- Soaking Tub
- Bathtub with Shower
Eco-Friendly Details
- Energy-Efficient Windows with Low Emissivity
- Energy-Efficient Insulation
- Energy-Efficient Thermostat
- Ventilation
Outdoor Features
- Deck
- Covered patio or porch
Schools
- Eagle Lake Intermediate School
- Rice Junior High School
- Rice High School
Utilities
- Central Heating and Cooling System
- Heating System Uses Gas
- Programmable Thermostat
Community Details
- Eagle Lake Subdivision
Ownership History
Purchase Details
Home Financials for this Owner
Home Financials are based on the most recent Mortgage that was taken out on this home.Purchase Details
Home Financials for this Owner
Home Financials are based on the most recent Mortgage that was taken out on this home.Purchase Details
Home Financials for this Owner
Home Financials are based on the most recent Mortgage that was taken out on this home.Purchase Details
Home Financials for this Owner
Home Financials are based on the most recent Mortgage that was taken out on this home.Purchase Details
Home Financials for this Owner
Home Financials are based on the most recent Mortgage that was taken out on this home.Purchase Details
Similar Homes in Eagle Lake, TX
Home Values in the Area
Average Home Value in this Area
Purchase History
| Date | Type | Sale Price | Title Company |
|---|---|---|---|
| Deed | -- | None Listed On Document | |
| Vendors Lien | -- | Mid Coast Title Company Inc | |
| Special Warranty Deed | $116,000 | Frontier Title Co Wh Llc | |
| Vendors Lien | -- | None Available | |
| Vendors Lien | -- | -- | |
| Gift Deed | -- | -- |
Mortgage History
| Date | Status | Loan Amount | Loan Type |
|---|---|---|---|
| Open | $383,625 | Purchase Money Mortgage | |
| Closed | $383,625 | VA | |
| Previous Owner | $187,500 | Stand Alone First | |
| Previous Owner | $116,000 | New Conventional | |
| Previous Owner | $64,000 | Purchase Money Mortgage |
Property History
| Date | Event | Price | Change | Sq Ft Price |
|---|---|---|---|---|
| 05/19/2025 05/19/25 | For Sale | $409,000 | -1.4% | $170 / Sq Ft |
| 11/10/2021 11/10/21 | Sold | -- | -- | -- |
| 10/11/2021 10/11/21 | Pending | -- | -- | -- |
| 08/24/2021 08/24/21 | For Sale | $415,000 | -- | $129 / Sq Ft |
Tax History Compared to Growth
Tax History
| Year | Tax Paid | Tax Assessment Tax Assessment Total Assessment is a certain percentage of the fair market value that is determined by local assessors to be the total taxable value of land and additions on the property. | Land | Improvement |
|---|---|---|---|---|
| 2024 | $8,612 | $388,570 | $40,200 | $348,370 |
| 2023 | $8,582 | $375,000 | $22,440 | $352,560 |
| 2022 | $8,859 | $354,840 | $22,440 | $332,400 |
| 2021 | $4,842 | $241,310 | $14,600 | $226,710 |
| 2020 | $4,413 | $241,310 | $14,600 | $226,710 |
| 2017 | $3,594 | $133,780 | $9,200 | $124,580 |
| 2016 | $2,126 | $79,130 | $8,530 | $70,600 |
| 2015 | -- | $79,130 | $8,530 | $70,600 |
| 2014 | -- | $79,130 | $8,530 | $70,600 |
Agents Affiliated with this Home
-
Ayriel Duffy

Seller's Agent in 2025
Ayriel Duffy
Lone Star Luxe Real Estate, LLC
(979) 732-7054
23 Total Sales
-
Justin Crosby
J
Seller's Agent in 2021
Justin Crosby
Keller Williams Realty Southwest
(281) 265-0000
5 in this area
20 Total Sales
-
D
Buyer's Agent in 2021
Darrell Grafe
The Ron Brown Company
Map
Source: Houston Association of REALTORS®
MLS Number: 56695218
APN: 12844
- 426 W Main St
- 422 W Main St
- 401 N Walnut Ave
- 427 W A St
- 504 W Prairie Ave
- 0 30925 Unit 25625762
- 0 30925 Unit 22971956
- 100 W Stockbridge St
- 115 N Mccarty Ave
- 215 E Main St
- 309 S Austin Rd
- 1017 Glen Lake Ct
- 509 Hubbards Ferry Rd
- 624 Willow Ln
- 617 Melody Ln
- 223 W Waverly Ave
- 603 S Mccarty Ave
- 416 E Stockbridge St
- 1002 Warwick St
- TBD 1st St
