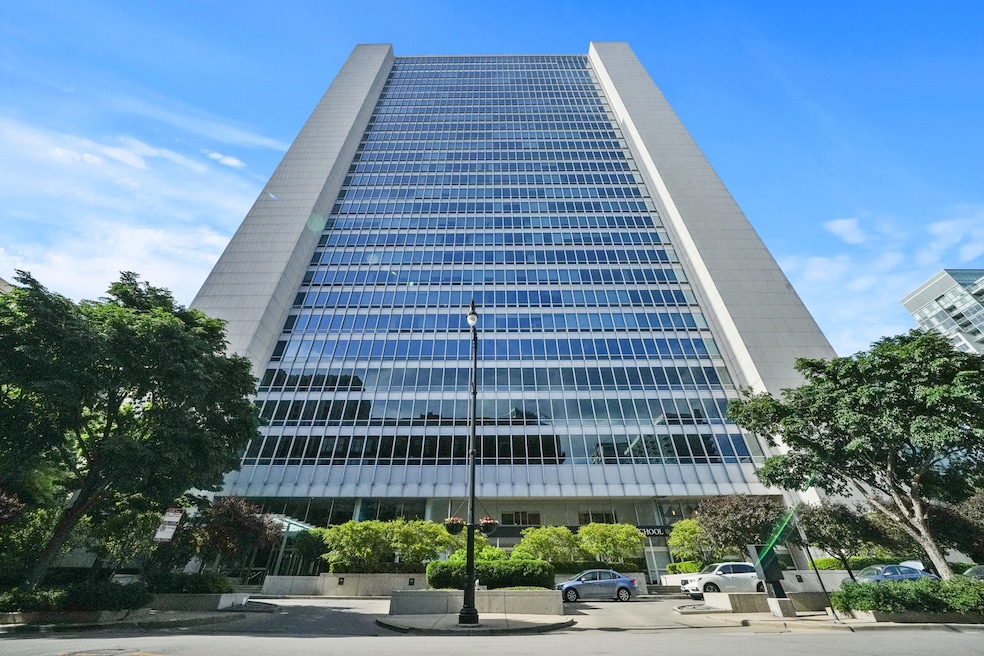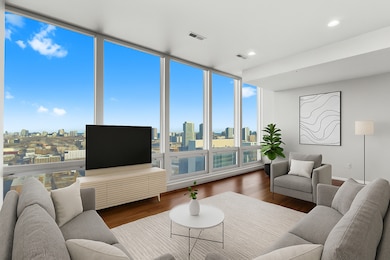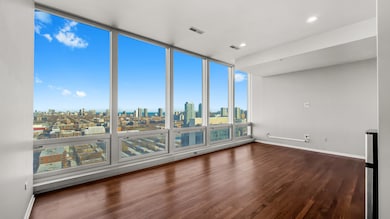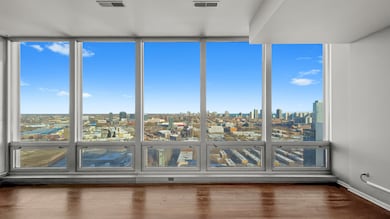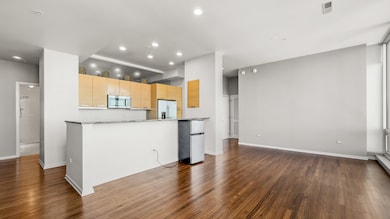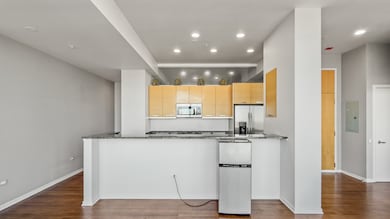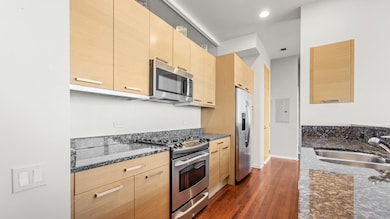The Montgomery 500 W Superior St Unit 2002 Floor 20 Chicago, IL 60654
River North NeighborhoodEstimated payment $4,312/month
Highlights
- Doorman
- Fitness Center
- Party Room
- Water Views
- Wood Flooring
- 3-minute walk to Ward A Montgomery Park Chicago
About This Home
Enjoy an exceptional standard of luxury living at The Montgomery! This stunning residence offers expansive northern views through 22 feet of floor-to-ceiling windows, showcasing the city skyline and the lake, it truly doesn't get better than this. This split 2BR/2BA floor plan features 10-foot ceilings, hardwood floors, and a chef's kitchen with Italian cabinetry (including a pantry), granite countertops, and stainless steel appliances. The lavish primary suite includes a spa-like bath with a separate soaking tub and a double vanity, plus custom Elfa closets throughout the home. The second bedroom is generously sized, with a full bath conveniently located nearby. Additional perks include an in-unit washer/dryer and tandem deeded parking space available for $45k. The Montgomery is a premier full-amenity building offering 24-hour door staff, on-site management, an in-house engineer, a fully equipped fitness center, a rooftop deck with panoramic city views, beautifully landscaped grounds with fire pits and grilling stations, a private dog run, in-unit package delivery, and dry-cleaning services. Situated on one of River North's most picturesque tree-lined streets, you'll be just steps from the Chicago River, Montgomery Ward Park, Bian, East Bank Club, Starbucks, and some of the best shopping, dining, and nightlife the neighborhood has to offer. Explore the home in 3D! Click the 3D button to take a virtual tour and walk through every detail.
Property Details
Home Type
- Condominium
Est. Annual Taxes
- $11,161
Year Built
- Built in 1974
Lot Details
- Additional Parcels
HOA Fees
- $1,142 Monthly HOA Fees
Parking
- 2 Car Garage
Home Design
- Entry on the 20th floor
Interior Spaces
- 1,200 Sq Ft Home
- Entrance Foyer
- Family Room
- Combination Dining and Living Room
- Water Views
Kitchen
- Range
- Microwave
- High End Refrigerator
- Dishwasher
- Stainless Steel Appliances
- Disposal
Flooring
- Wood
- Carpet
Bedrooms and Bathrooms
- 2 Bedrooms
- 2 Potential Bedrooms
- Walk-In Closet
- 2 Full Bathrooms
- Dual Sinks
- Soaking Tub
- Separate Shower
Laundry
- Laundry Room
- Dryer
- Washer
Schools
- Ogden Elementary
- Wells Community Academy Senior H High School
Utilities
- Forced Air Heating and Cooling System
- Heating System Uses Natural Gas
- Lake Michigan Water
Community Details
Overview
- Association fees include heat, air conditioning, water, gas, insurance, security, doorman, tv/cable, exercise facilities, exterior maintenance, lawn care, scavenger, snow removal, internet
- 245 Units
- Barbara.Rogers@Fsresidential.Co Association, Phone Number (872) 777-1123
- High-Rise Condominium
- Property managed by First Service Residential
- 28-Story Property
Amenities
- Doorman
- Valet Parking
- Sundeck
- Party Room
- Elevator
- Service Elevator
- Community Storage Space
Recreation
- Bike Trail
Pet Policy
- Dogs and Cats Allowed
Security
- Resident Manager or Management On Site
Map
About The Montgomery
Home Values in the Area
Average Home Value in this Area
Tax History
| Year | Tax Paid | Tax Assessment Tax Assessment Total Assessment is a certain percentage of the fair market value that is determined by local assessors to be the total taxable value of land and additions on the property. | Land | Improvement |
|---|---|---|---|---|
| 2024 | $9,895 | $43,232 | $5,598 | $37,634 |
| 2023 | $9,646 | $46,901 | $4,515 | $42,386 |
| 2022 | $9,646 | $46,901 | $4,515 | $42,386 |
| 2021 | $9,431 | $46,899 | $4,514 | $42,385 |
| 2020 | $9,843 | $44,184 | $3,482 | $40,702 |
| 2019 | $9,638 | $47,972 | $3,482 | $44,490 |
| 2018 | $9,476 | $47,972 | $3,482 | $44,490 |
| 2017 | $9,270 | $43,063 | $2,855 | $40,208 |
| 2016 | $8,625 | $43,063 | $2,855 | $40,208 |
| 2015 | $7,891 | $43,063 | $2,855 | $40,208 |
| 2014 | $6,688 | $36,048 | $2,321 | $33,727 |
| 2013 | $6,556 | $36,048 | $2,321 | $33,727 |
Property History
| Date | Event | Price | List to Sale | Price per Sq Ft | Prior Sale |
|---|---|---|---|---|---|
| 11/17/2025 11/17/25 | For Sale | $425,000 | 0.0% | $354 / Sq Ft | |
| 10/10/2025 10/10/25 | For Rent | $4,100 | 0.0% | -- | |
| 12/02/2016 12/02/16 | Sold | $580,000 | +3.6% | $483 / Sq Ft | View Prior Sale |
| 10/03/2016 10/03/16 | Pending | -- | -- | -- | |
| 09/06/2016 09/06/16 | Price Changed | $560,000 | -6.7% | $467 / Sq Ft | |
| 07/14/2016 07/14/16 | For Sale | $600,000 | -- | $500 / Sq Ft |
Purchase History
| Date | Type | Sale Price | Title Company |
|---|---|---|---|
| Warranty Deed | $580,000 | North American Title Co | |
| Special Warranty Deed | $460,000 | Ct |
Mortgage History
| Date | Status | Loan Amount | Loan Type |
|---|---|---|---|
| Previous Owner | $435,000 | New Conventional | |
| Previous Owner | $361,215 | Fannie Mae Freddie Mac |
Source: Midwest Real Estate Data (MRED)
MLS Number: 12518072
APN: 17-09-114-021-1179
- 500 W Superior St Unit 1804
- 500 W Superior St Unit 1907
- 500 W Superior St Unit 1208
- 500 W Superior St Unit 612
- 500 W Superior St Unit 602
- 500 W Superior St Unit 1504
- 500 W Superior St Unit 1004
- 500 W Superior St Unit 805
- 500 W Superior St Unit 1202
- 500 W Superior St Unit 1309
- 758 N Larrabee St Unit 718
- 758 N Larrabee St Unit 826
- 758 N Larrabee St Unit 820
- 758 N Larrabee St Unit 509
- 460 W Superior St Unit 7
- 520 W Huron St Unit GU57
- 520 W Huron St Unit 109
- 520 W Huron St Unit 204
- 700 N Larrabee St Unit 1111
- 700 N Larrabee St Unit 1406
- 500 W Superior St Unit 1804
- 500 W Superior St Unit 1004
- 500 W Superior St Unit 2201
- 500 W Superior St Unit 710
- 758 N Larrabee St Unit 718
- 525 W Superior St
- 720 N Larrabee St Unit 1611
- 720 N Larrabee St Unit 1002
- 460 W Chicago Ave Unit FL20-ID1352
- 460 W Chicago Ave Unit FL15-ID1351
- 808 N Cleveland Ave
- 520 W Huron St Unit 113
- 700 N Larrabee St Unit 1504
- 700 N Larrabee St
- 700 N Larrabee St
- 700 N Larrabee St Unit 1715
- 700 N Larrabee St Unit 1909
- 700 N Larrabee St Unit 115
- 460 W Huron St
- 750 N Hudson Ave
