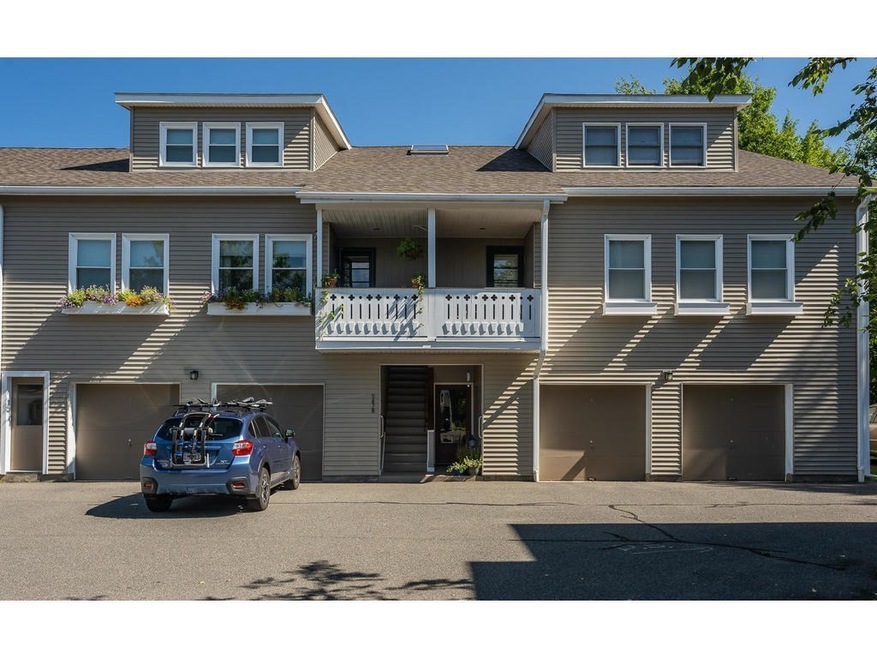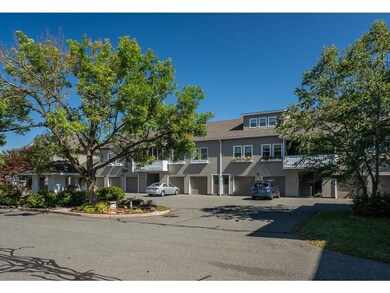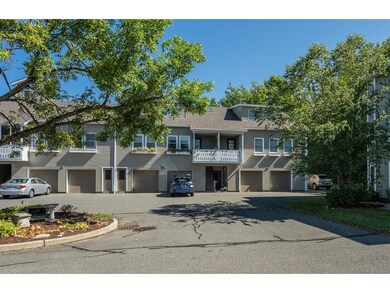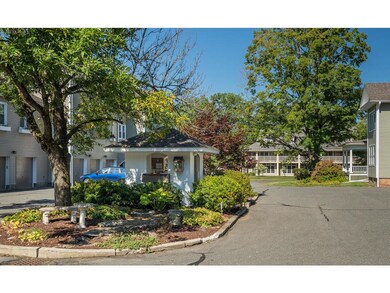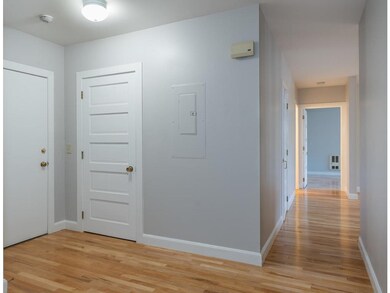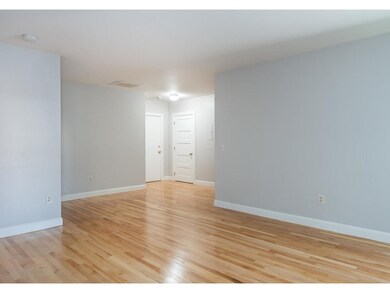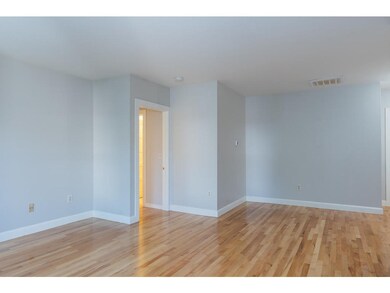
500 West St Unit 6 Amherst, MA 01002
Amherst NeighborhoodHighlights
- Wood Flooring
- Amherst Regional Middle School Rated A-
- Forced Air Heating and Cooling System
About This Home
As of October 2020Easy condo living at the Courtyard Condominiums can be yours! This 2 bedroom, 2 full bath garden style unit features fresh paint throughout, sparkling new stainless steel kitchen appliances, new kitchen and bathroom flooring, and newly refinished Maple hardwood floors. The bedrooms are large and both feature walk in closets! Newer HVAC system includes central air. Other bonuses include a 1 car garage, a separate in-unit laundry room, and that open floor plan that buyers love! Enjoy morning coffee or a good book on the private covered balcony off the dining room. The condo complex is well maintained with recent improvements, including new vinyl siding, roof, driveway & stairwells. Located on the PVTA bus line and very close to area colleges and universities, and just 2.4 miles from all that downtown Amherst has to offer!
Last Agent to Sell the Property
5 College REALTORS® Northampton Listed on: 08/19/2020
Property Details
Home Type
- Condominium
Est. Annual Taxes
- $56
Year Built
- Built in 1986
Parking
- 1 Car Garage
Kitchen
- Range with Range Hood
- Dishwasher
- Disposal
Flooring
- Wood
- Laminate
- Vinyl
Laundry
- Laundry in unit
- Dryer
- Washer
Schools
- Amherst High School
Utilities
- Forced Air Heating and Cooling System
- Heat Pump System
- Water Holding Tank
- Electric Water Heater
- Cable TV Available
Community Details
- Call for details about the types of pets allowed
Ownership History
Purchase Details
Home Financials for this Owner
Home Financials are based on the most recent Mortgage that was taken out on this home.Purchase Details
Home Financials for this Owner
Home Financials are based on the most recent Mortgage that was taken out on this home.Purchase Details
Purchase Details
Similar Homes in Amherst, MA
Home Values in the Area
Average Home Value in this Area
Purchase History
| Date | Type | Sale Price | Title Company |
|---|---|---|---|
| Not Resolvable | $240,000 | None Available | |
| Warranty Deed | -- | -- | |
| Warranty Deed | $195,000 | -- | |
| Deed | $98,000 | -- |
Mortgage History
| Date | Status | Loan Amount | Loan Type |
|---|---|---|---|
| Open | $130,000 | New Conventional | |
| Previous Owner | $144,000 | New Conventional |
Property History
| Date | Event | Price | Change | Sq Ft Price |
|---|---|---|---|---|
| 06/12/2025 06/12/25 | For Sale | $359,000 | +49.6% | $297 / Sq Ft |
| 10/28/2020 10/28/20 | Sold | $240,000 | -2.0% | $199 / Sq Ft |
| 09/17/2020 09/17/20 | Pending | -- | -- | -- |
| 09/14/2020 09/14/20 | Price Changed | $245,000 | -2.0% | $203 / Sq Ft |
| 08/19/2020 08/19/20 | For Sale | $249,900 | -- | $207 / Sq Ft |
Tax History Compared to Growth
Tax History
| Year | Tax Paid | Tax Assessment Tax Assessment Total Assessment is a certain percentage of the fair market value that is determined by local assessors to be the total taxable value of land and additions on the property. | Land | Improvement |
|---|---|---|---|---|
| 2025 | $56 | $310,900 | $0 | $310,900 |
| 2024 | $5,829 | $314,900 | $0 | $314,900 |
| 2023 | $5,407 | $269,000 | $0 | $269,000 |
| 2022 | $5,675 | $266,800 | $0 | $266,800 |
| 2021 | $5,414 | $248,100 | $0 | $248,100 |
| 2020 | $4,441 | $208,300 | $0 | $208,300 |
| 2019 | $4,242 | $194,600 | $0 | $194,600 |
| 2018 | $4,114 | $194,600 | $0 | $194,600 |
| 2017 | $3,336 | $152,800 | $0 | $152,800 |
| 2016 | $3,242 | $152,800 | $0 | $152,800 |
| 2015 | $3,139 | $152,800 | $0 | $152,800 |
Agents Affiliated with this Home
-
Robert Goggins

Seller's Agent in 2025
Robert Goggins
5 College REALTORS® Northampton
(413) 575-3586
45 Total Sales
-
Kimberly Goggins

Seller Co-Listing Agent in 2025
Kimberly Goggins
5 College REALTORS® Northampton
(413) 575-1597
6 in this area
74 Total Sales
-
Kimberly Raczka

Seller's Agent in 2020
Kimberly Raczka
5 College REALTORS® Northampton
(413) 433-7900
29 in this area
253 Total Sales
-
Jacqueline Zuzgo

Buyer's Agent in 2020
Jacqueline Zuzgo
5 College REALTORS®
(413) 221-1841
127 in this area
340 Total Sales
Map
Source: MLS Property Information Network (MLS PIN)
MLS Number: 72712228
APN: AMHE-000020C-000006-000037
- 500 West St Unit 6
- 120 Tracy Cir
- 24 Potwine Ln
- 252 West St Unit 18
- 252 West St Unit 16
- 161 Farmington Rd
- 324 Pomeroy Ln
- 6 Evening Star Dr
- 321 Middle St
- 1427 S East St
- 26 Greenleaves Dr Unit 619
- 13 Vista Terrace
- 20 Station Rd
- 13 Autumn Ln
- 9 Autumn Ln
- 102 Larkspur Dr
- 95 Larkspur Dr
- 57 Tanglewood Rd
- 328 Russell St
- 19 Indian Pipe Ln
