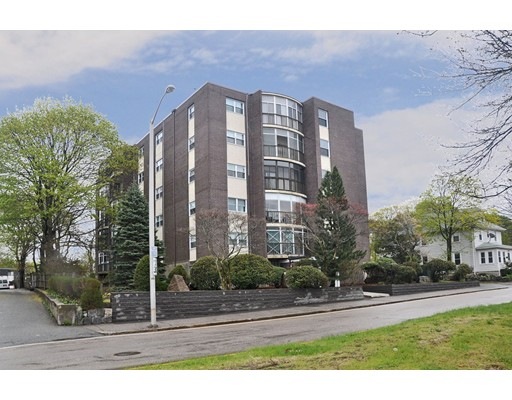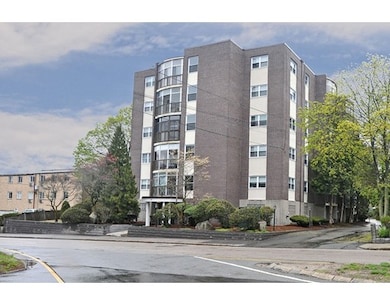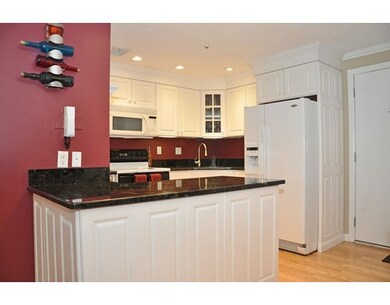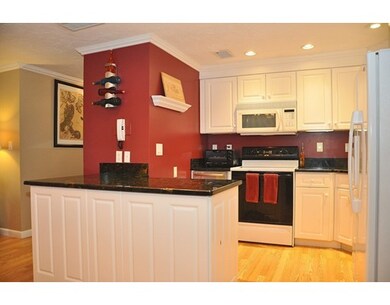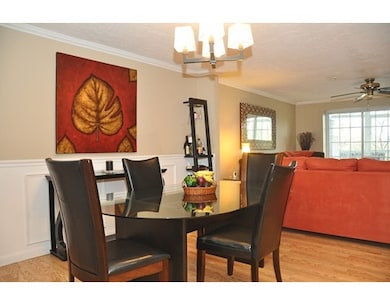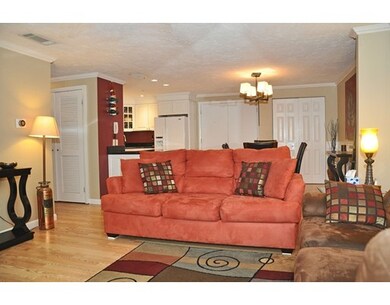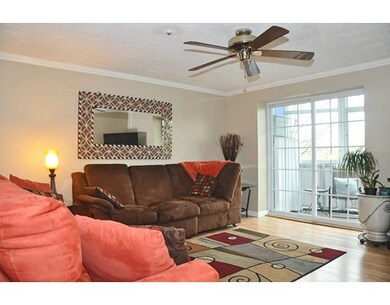
500 Willard St Unit 405 Quincy, MA 02169
About This Home
As of August 2016Don't miss this stunning recently renovated condo in one of Quincy's most convenient areas close to major roads, shopping and public transportation. When you open the front door you will be thrilled with the tastefully decorated open floor plan, crown moldings and wainscoting in the dining area. The living room also opens onto an enclosed porch for those summer evenings.. The state of the art kitchen offers spacious granite counters with a breakfast bar to stop and grab a bite. There are newer windows throughout, in unit laundry, and spacious custom California closets. The sunfilled corner master bedroom has a newer on suite bath and Second bedroom is very spacious with great closet space. The second bath has a large walk in glass shower. There is also an extra storage unit in the hall. This won't last available to be seen by appointment "NO PETS"
Last Agent to Sell the Property
Jan Paccioretti
Coldwell Banker Realty - Milton License #455000571 Listed on: 05/02/2016
Property Details
Home Type
Condominium
Est. Annual Taxes
$3,967
Year Built
1974
Lot Details
0
Listing Details
- Unit Level: 4
- Unit Placement: End, Corner
- Property Type: Condominium/Co-Op
- Other Agent: 2.00
- Lead Paint: Unknown
- Year Round: Yes
- Special Features: None
- Property Sub Type: Condos
- Year Built: 1974
Interior Features
- Appliances: Range, Dishwasher, Disposal, Refrigerator, Washer, Dryer
- Has Basement: No
- Primary Bathroom: Yes
- Number of Rooms: 4
- Amenities: Public Transportation, Shopping, Medical Facility, Highway Access, House of Worship, Public School, T-Station
- Electric: 200 Amps
- Energy: Insulated Windows, Insulated Doors, Prog. Thermostat
- Flooring: Wood, Tile, Wall to Wall Carpet, Wood Laminate
- Interior Amenities: Cable Available, Intercom
- Bedroom 2: First Floor, 14X10
- Bathroom #1: First Floor, 8X5
- Bathroom #2: First Floor, 7X5
- Kitchen: First Floor, 9X9
- Laundry Room: First Floor, 6X3
- Living Room: First Floor, 15X14
- Master Bedroom: First Floor, 16X12
- Master Bedroom Description: Ceiling Fan(s), Closet - Walk-in, Closet/Cabinets - Custom Built, Flooring - Wall to Wall Carpet
- Dining Room: First Floor, 14X11
- No Living Levels: 1
Exterior Features
- Roof: Rubber
- Construction: Brick
- Exterior: Brick
- Exterior Unit Features: Porch - Enclosed
Garage/Parking
- Garage Parking: Common
- Parking: Off-Street, Common
- Parking Spaces: 1
Utilities
- Cooling: Central Air
- Heating: Forced Air, Electric, Central Heat
- Cooling Zones: 1
- Heat Zones: 1
- Hot Water: Electric
- Utility Connections: for Electric Range, for Electric Dryer, Washer Hookup
- Sewer: City/Town Sewer
- Water: City/Town Water
- Sewage District: MWRA
Condo/Co-op/Association
- Condominium Name: Granite Estates Condominium
- Association Fee Includes: Hot Water, Water, Sewer, Security, Elevator, Exterior Maintenance, Road Maintenance, Snow Removal, Refuse Removal
- Pets Allowed: No
- No Units: 25
- Unit Building: 405
Lot Info
- Assessor Parcel Number: M:4040 B:17 L:U#405
- Zoning: RESC
Ownership History
Purchase Details
Home Financials for this Owner
Home Financials are based on the most recent Mortgage that was taken out on this home.Purchase Details
Home Financials for this Owner
Home Financials are based on the most recent Mortgage that was taken out on this home.Purchase Details
Home Financials for this Owner
Home Financials are based on the most recent Mortgage that was taken out on this home.Purchase Details
Purchase Details
Home Financials for this Owner
Home Financials are based on the most recent Mortgage that was taken out on this home.Purchase Details
Similar Homes in Quincy, MA
Home Values in the Area
Average Home Value in this Area
Purchase History
| Date | Type | Sale Price | Title Company |
|---|---|---|---|
| Not Resolvable | $269,000 | -- | |
| Not Resolvable | $254,000 | -- | |
| Quit Claim Deed | -- | -- | |
| Deed | -- | -- | |
| Deed | $126,000 | -- | |
| Deed | $125,000 | -- |
Mortgage History
| Date | Status | Loan Amount | Loan Type |
|---|---|---|---|
| Open | $255,550 | New Conventional | |
| Previous Owner | $246,380 | New Conventional | |
| Previous Owner | $45,000 | No Value Available | |
| Previous Owner | $100,800 | Purchase Money Mortgage |
Property History
| Date | Event | Price | Change | Sq Ft Price |
|---|---|---|---|---|
| 08/31/2016 08/31/16 | Sold | $269,000 | -0.3% | $268 / Sq Ft |
| 05/15/2016 05/15/16 | Pending | -- | -- | -- |
| 05/02/2016 05/02/16 | For Sale | $269,900 | +6.3% | $269 / Sq Ft |
| 01/07/2014 01/07/14 | Sold | $254,000 | 0.0% | $253 / Sq Ft |
| 11/13/2013 11/13/13 | Pending | -- | -- | -- |
| 11/01/2013 11/01/13 | Price Changed | $253,888 | -1.2% | $253 / Sq Ft |
| 10/04/2013 10/04/13 | For Sale | $256,900 | -- | $256 / Sq Ft |
Tax History Compared to Growth
Tax History
| Year | Tax Paid | Tax Assessment Tax Assessment Total Assessment is a certain percentage of the fair market value that is determined by local assessors to be the total taxable value of land and additions on the property. | Land | Improvement |
|---|---|---|---|---|
| 2025 | $3,967 | $344,100 | $0 | $344,100 |
| 2024 | $3,695 | $327,900 | $0 | $327,900 |
| 2023 | $3,384 | $304,000 | $0 | $304,000 |
| 2022 | $3,697 | $308,600 | $0 | $308,600 |
| 2021 | $3,289 | $270,900 | $0 | $270,900 |
| 2020 | $3,304 | $265,800 | $0 | $265,800 |
| 2019 | $2,871 | $228,800 | $0 | $228,800 |
| 2018 | $3,276 | $245,600 | $0 | $245,600 |
| 2017 | $3,163 | $223,200 | $0 | $223,200 |
| 2016 | $2,782 | $193,700 | $0 | $193,700 |
| 2015 | $2,902 | $198,800 | $0 | $198,800 |
| 2014 | $2,504 | $168,500 | $0 | $168,500 |
Agents Affiliated with this Home
-
J
Seller's Agent in 2016
Jan Paccioretti
Coldwell Banker Realty - Milton
-
J
Buyer's Agent in 2016
Julie Carrozo
Better Place Realty
(781) 526-0207
5 Total Sales
-
L
Seller's Agent in 2014
Lillian Pansewicz
Seaquest Realty
Map
Source: MLS Property Information Network (MLS PIN)
MLS Number: 71998923
APN: QUIN-004040-000017-000405
- 459 Willard St Unit 105
- 211 West St Unit 11B
- 57A West St Unit 1
- 36 Greystone St Unit 36
- 211 Copeland St
- 45 Ames St
- 17 Woodcliff Rd
- 109 Bartlett St
- 34 Village Dr
- 190 Common St
- 56 Town Hill St Unit 56
- 150 Centre St
- 41-43 Kent St
- 41 Filbert St
- 69 Suomi Rd
- 46 Suomi Rd
- 46 Suomi Rd Unit 46
- 766 Willard St Unit A4
- 766 Willard St Unit A7
- 62 Albertina St Unit B
