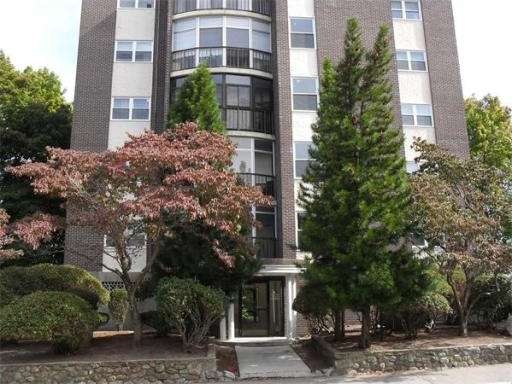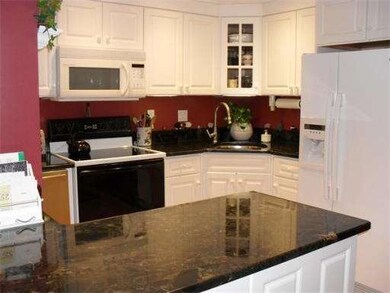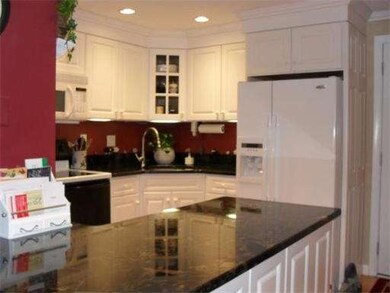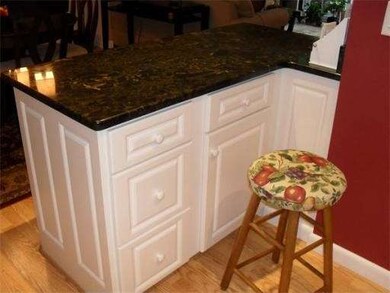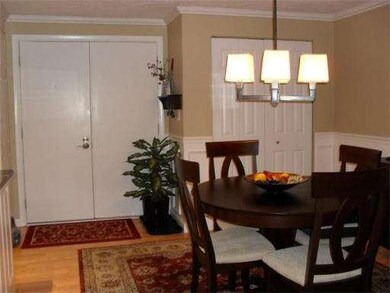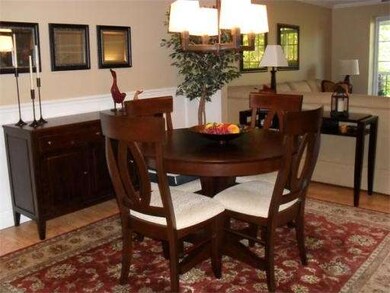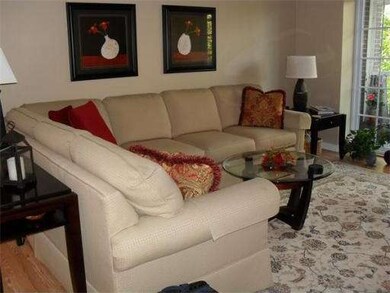
500 Willard St Unit 405 Quincy, MA 02169
About This Home
As of August 2016Private setting in a desirable location in the Quincy/Braintree area - lovely unit features tasteful décor, Honeycomb window treatments, hardwood flooring, an open floor plan for dining and living area that extends further to an enclosed private balcony. State-of-the art kitchen has ample granite counter space with breakfast bar for extra seating for guests. Personal BOSCH washer and dryer, brand new replacement windows with marble sills, large bedrooms, spacious California custom made closet space (large walk in, linen and extra storage unit) and two new bathrooms with marble vanities. Lighted off-street parking, secure building, Quincy's restaurants with easy access to MBTA bus line, South Shore Mall, Blue Hills Picturesque Trail, major roads and expressway.
Last Agent to Sell the Property
Lillian Pansewicz
Seaquest Realty License #455014331 Listed on: 10/04/2013
Last Buyer's Agent
Lillian Pansewicz
Seaquest Realty License #455014331 Listed on: 10/04/2013
Property Details
Home Type
Condominium
Est. Annual Taxes
$3,967
Year Built
1974
Lot Details
0
Listing Details
- Unit Level: 4
- Unit Placement: Upper, End, Corner, Back
- Special Features: None
- Property Sub Type: Condos
- Year Built: 1974
Interior Features
- Has Basement: No
- Primary Bathroom: Yes
- Number of Rooms: 5
- Amenities: Public Transportation, Shopping, Walk/Jog Trails, Golf Course, Medical Facility, Highway Access
- Electric: Circuit Breakers, 200 Amps
- Energy: Insulated Windows, Insulated Doors, Prog. Thermostat
- Flooring: Wall to Wall Carpet, Hardwood, Wood Laminate
- Interior Amenities: Cable Available, Intercom
- Bedroom 2: Fourth Floor, 14X10
- Bathroom #1: Fourth Floor, 8X5
- Bathroom #2: Fourth Floor, 7X5
- Kitchen: Fourth Floor, 9X9
- Laundry Room: Fourth Floor, 6X3
- Living Room: Fourth Floor, 15X14
- Master Bedroom: Fourth Floor, 16X12
- Master Bedroom Description: Ceiling Fan(s), Closet - Walk-in, Closet/Cabinets - Custom Built, Flooring - Wall to Wall Carpet
- Dining Room: Fourth Floor, 14X11
Exterior Features
- Construction: Brick
- Exterior: Brick
- Exterior Unit Features: Porch - Enclosed, Porch - Screened
Garage/Parking
- Parking: Off-Street, Common, Guest, Paved Driveway
- Parking Spaces: 2
Utilities
- Cooling Zones: 1
- Heat Zones: 1
- Hot Water: Electric
- Utility Connections: for Electric Range, for Electric Oven, for Electric Dryer, Washer Hookup
Condo/Co-op/Association
- Condominium Name: Granite Estates Condominiums
- Association Fee Includes: Hot Water, Water, Sewer, Master Insurance, Security, Elevator, Exterior Maintenance, Landscaping, Snow Removal, Refuse Removal
- Association Pool: No
- Management: Professional - Off Site
- Pets Allowed: Yes w/ Restrictions
- No Units: 25
- Optional Fee: 0.00
- Unit Building: 405
Ownership History
Purchase Details
Home Financials for this Owner
Home Financials are based on the most recent Mortgage that was taken out on this home.Purchase Details
Home Financials for this Owner
Home Financials are based on the most recent Mortgage that was taken out on this home.Purchase Details
Home Financials for this Owner
Home Financials are based on the most recent Mortgage that was taken out on this home.Purchase Details
Purchase Details
Home Financials for this Owner
Home Financials are based on the most recent Mortgage that was taken out on this home.Purchase Details
Similar Homes in Quincy, MA
Home Values in the Area
Average Home Value in this Area
Purchase History
| Date | Type | Sale Price | Title Company |
|---|---|---|---|
| Not Resolvable | $269,000 | -- | |
| Not Resolvable | $254,000 | -- | |
| Quit Claim Deed | -- | -- | |
| Deed | -- | -- | |
| Deed | $126,000 | -- | |
| Deed | $125,000 | -- |
Mortgage History
| Date | Status | Loan Amount | Loan Type |
|---|---|---|---|
| Open | $255,550 | New Conventional | |
| Previous Owner | $246,380 | New Conventional | |
| Previous Owner | $45,000 | No Value Available | |
| Previous Owner | $100,800 | Purchase Money Mortgage |
Property History
| Date | Event | Price | Change | Sq Ft Price |
|---|---|---|---|---|
| 08/31/2016 08/31/16 | Sold | $269,000 | -0.3% | $268 / Sq Ft |
| 05/15/2016 05/15/16 | Pending | -- | -- | -- |
| 05/02/2016 05/02/16 | For Sale | $269,900 | +6.3% | $269 / Sq Ft |
| 01/07/2014 01/07/14 | Sold | $254,000 | 0.0% | $253 / Sq Ft |
| 11/13/2013 11/13/13 | Pending | -- | -- | -- |
| 11/01/2013 11/01/13 | Price Changed | $253,888 | -1.2% | $253 / Sq Ft |
| 10/04/2013 10/04/13 | For Sale | $256,900 | -- | $256 / Sq Ft |
Tax History Compared to Growth
Tax History
| Year | Tax Paid | Tax Assessment Tax Assessment Total Assessment is a certain percentage of the fair market value that is determined by local assessors to be the total taxable value of land and additions on the property. | Land | Improvement |
|---|---|---|---|---|
| 2025 | $3,967 | $344,100 | $0 | $344,100 |
| 2024 | $3,695 | $327,900 | $0 | $327,900 |
| 2023 | $3,384 | $304,000 | $0 | $304,000 |
| 2022 | $3,697 | $308,600 | $0 | $308,600 |
| 2021 | $3,289 | $270,900 | $0 | $270,900 |
| 2020 | $3,304 | $265,800 | $0 | $265,800 |
| 2019 | $2,871 | $228,800 | $0 | $228,800 |
| 2018 | $3,276 | $245,600 | $0 | $245,600 |
| 2017 | $3,163 | $223,200 | $0 | $223,200 |
| 2016 | $2,782 | $193,700 | $0 | $193,700 |
| 2015 | $2,902 | $198,800 | $0 | $198,800 |
| 2014 | $2,504 | $168,500 | $0 | $168,500 |
Agents Affiliated with this Home
-
J
Seller's Agent in 2016
Jan Paccioretti
Coldwell Banker Realty - Milton
-
J
Buyer's Agent in 2016
Julie Carrozo
Better Place Realty
(781) 526-0207
5 Total Sales
-
L
Seller's Agent in 2014
Lillian Pansewicz
Seaquest Realty
Map
Source: MLS Property Information Network (MLS PIN)
MLS Number: 71592787
APN: QUIN-004040-000017-000405
- 459 Willard St Unit 105
- 211 West St Unit 11B
- 57A West St Unit 1
- 36 Greystone St Unit 36
- 211 Copeland St
- 45 Ames St
- 17 Woodcliff Rd
- 109 Bartlett St
- 34 Village Dr
- 190 Common St
- 56 Town Hill St Unit 56
- 150 Centre St
- 41-43 Kent St
- 41 Filbert St
- 69 Suomi Rd
- 46 Suomi Rd
- 46 Suomi Rd Unit 46
- 766 Willard St Unit A4
- 766 Willard St Unit A7
- 62 Albertina St Unit B
