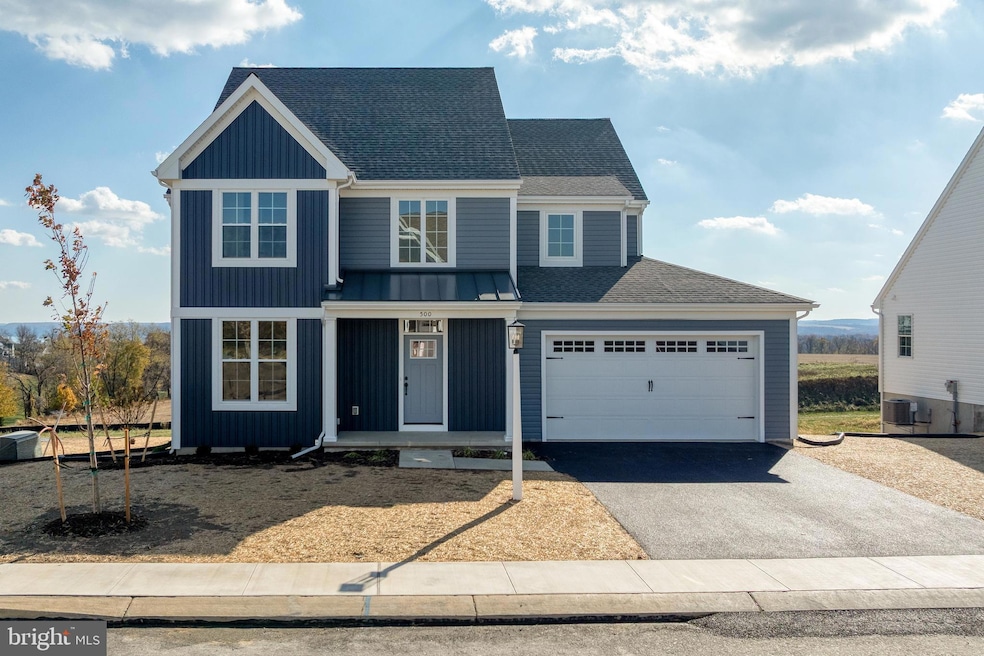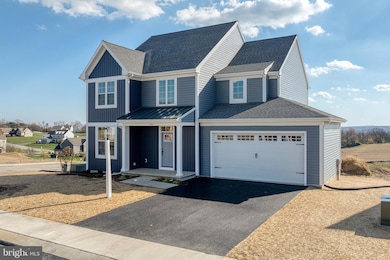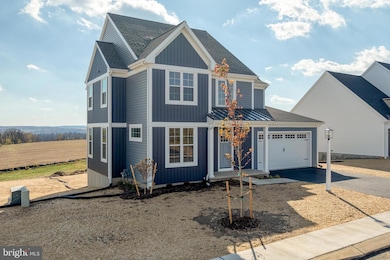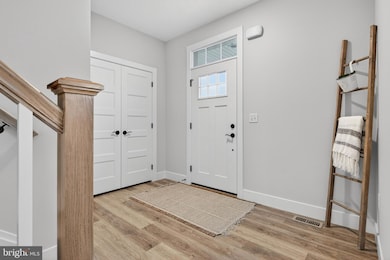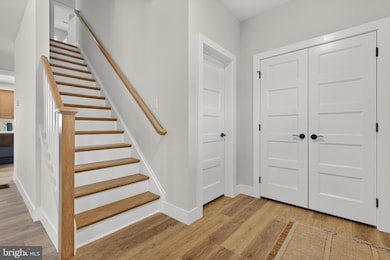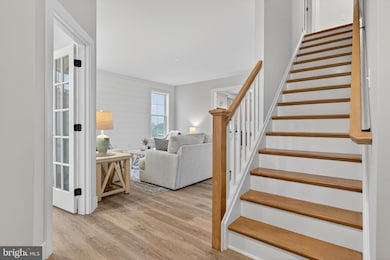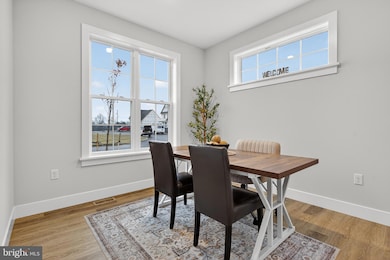500 Winding Way Wrightsville, PA 17368
Estimated payment $3,622/month
Highlights
- New Construction
- Open Floorplan
- Traditional Architecture
- Scenic Views
- Deck
- Mud Room
About This Home
QUICK OCCUPANCY - Can’t find the home of your dreams? Then why not choose this beautiful new home constructed home by Horst & Son Home Builders. This EVERSON model is affordably priced and thoughtfully designed. This model features 9 ft ceilings (8 ft on the 2nd floor), many large windows and an open floor plan on the main level with Luxury Vinyl Plank flooring throughout. The Living room is spacious yet inviting, and there is a first floor office. The dining area has sliding doors to your over-sized deck- a perfect spot for morning coffee. The fabulous kitchen offers soft close cabinets, a spacious island, and stainless appliances. There is a strategically located mud room with built-ins and a convenient half bath. Upstairs there are 4 nice-sized bedrooms, 2 full baths and convenient laundry. The primary bedroom suite is perfectly located to optimize privacy and has a walk in closet and a beautiful primary bathroom with double bowl vanity and walk in tile shower. Outside you'll enjoy the covered front porch, with attractive standing seam roof, over-sized deck and a 12 x 15 patio off the walk out lower level. River Ridge Hills is a new neighborhood with scenic views of the rolling river hills in Eastern York schools. There are a variety of lots available. Some premium lots are available that can accommodate daylights basements, some are adjacent to the neighborhood common area and there are a variety which are connected by the walking paths throughout the neighborhood. You'll appreciate the convenience of this great location with close proximity to the Eastern York Senior and Middle Schools, Sam Lewis Park, High Point Park, Cool Creek Golf Course, and Long Level Recreation Area with miles of boating. With just minutes to Rt 30, you are a quick commute to Lancaster or York. Inquire today or stop by the model home during open house hours for information on the variety of models available.
Listing Agent
(717) 468-8566 jamie@theclintonteam.com Keller Williams Elite License #RS284158 Listed on: 11/20/2025

Co-Listing Agent
(717) 940-7042 sctclinton@gmail.com Keller Williams Elite License #RS131615A
Open House Schedule
-
Saturday, November 22, 20251:00 to 3:00 pm11/22/2025 1:00:00 PM +00:0011/22/2025 3:00:00 PM +00:00OPEN HOUSE Saturday 1-3 pmAdd to Calendar
-
Sunday, November 23, 20251:00 to 3:00 pm11/23/2025 1:00:00 PM +00:0011/23/2025 3:00:00 PM +00:00OPEN HOUSE Sunday 1-3 pmAdd to Calendar
Home Details
Home Type
- Single Family
Year Built
- Built in 2025 | New Construction
Lot Details
- 10,019 Sq Ft Lot
- Level Lot
- Cleared Lot
- Back, Front, and Side Yard
- Property is in excellent condition
- Property is zoned RESIDENTIAL DISTRICT
HOA Fees
- $22 Monthly HOA Fees
Parking
- 2 Car Direct Access Garage
- 2 Driveway Spaces
- Garage Door Opener
Home Design
- Traditional Architecture
- Shingle Roof
- Composition Roof
- Metal Roof
- Stone Siding
- Vinyl Siding
- Passive Radon Mitigation
- Concrete Perimeter Foundation
- Stick Built Home
Interior Spaces
- Property has 2 Levels
- Open Floorplan
- Built-In Features
- Ceiling height of 9 feet or more
- Recessed Lighting
- Insulated Windows
- Double Hung Windows
- Window Screens
- Sliding Doors
- Mud Room
- Entrance Foyer
- Living Room
- Combination Kitchen and Dining Room
- Home Office
- Scenic Vista Views
Kitchen
- Eat-In Kitchen
- Electric Oven or Range
- Built-In Microwave
- Dishwasher
- Stainless Steel Appliances
- Kitchen Island
- Upgraded Countertops
- Disposal
Flooring
- Carpet
- Luxury Vinyl Plank Tile
- Luxury Vinyl Tile
Bedrooms and Bathrooms
- 4 Bedrooms
- En-Suite Bathroom
- Walk-In Closet
- Bathtub with Shower
- Walk-in Shower
Laundry
- Laundry Room
- Laundry on upper level
Unfinished Basement
- Walk-Out Basement
- Basement Fills Entire Space Under The House
- Basement Windows
Outdoor Features
- Deck
- Patio
- Exterior Lighting
- Rain Gutters
- Porch
Schools
- Wrightsville Elementary School
- Eastern York Middle School
- Eastern York High School
Utilities
- Forced Air Heating and Cooling System
- 200+ Amp Service
- Electric Water Heater
- Cable TV Available
Additional Features
- More Than Two Accessible Exits
- Suburban Location
Listing and Financial Details
- Assessor Parcel Number 35-000-17-0168-00-00000
Community Details
Overview
- $250 Capital Contribution Fee
- Association fees include common area maintenance
- Rivers Ridge Hills, A Planned Community HOA
- Built by Horst & Son Home Builders
- River Ridge Hills Subdivision, Everson Floorplan
Recreation
- Jogging Path
Map
Home Values in the Area
Average Home Value in this Area
Property History
| Date | Event | Price | List to Sale | Price per Sq Ft |
|---|---|---|---|---|
| 11/20/2025 11/20/25 | For Sale | $574,110 | -- | $249 / Sq Ft |
Source: Bright MLS
MLS Number: PAYK2090640
- 502 Winding Way Unit ASH MODEL
- 502 Winding Way Unit EVERSON MODEL
- 502 Winding Way Unit BAILEY MODEL
- 502 Winding Way Unit ASBURY I MODEL
- 502 Winding Way Unit ASBURY II MODEL
- 502 Winding Way Unit BRADFORD MODEL
- 507 Windermere Rd
- 502 Winding Way #Berkley Model
- 511 Windermere Rd
- 505 Windermere Rd
- 498 Winding Way
- 488 Winding Way
- 1181 Knights View Rd
- 10 Apple Tree Cir
- 500 Polo Ln
- 621 S Front St
- 116 Crystal Dr
- 629 Hellam St
- 5751 Mount Pisgah Rd
- 501 Hellam St
- 20 W Maple St Unit 5
- 26 S 2nd St Unit 2
- 315 Locust St
- 336 Cherry St Unit 2
- 108 S 4th St
- 745 Manor St Unit 2
- 301 Friendship Ave
- 1825 Quarry Dr
- 118 W Market St Unit 118b
- 192 Boyd Rd
- 421 W Market St
- 108 Essex St
- 310 Honeysuckle Dr
- 1961 Craley Rd
- 4975 Spring Rd
- 45 Spring Hill Ln
- 139 Silver Spur Dr
- 3883 E Market St
- 11 Spruce St Unit B
- 101 N Cheviot Way
