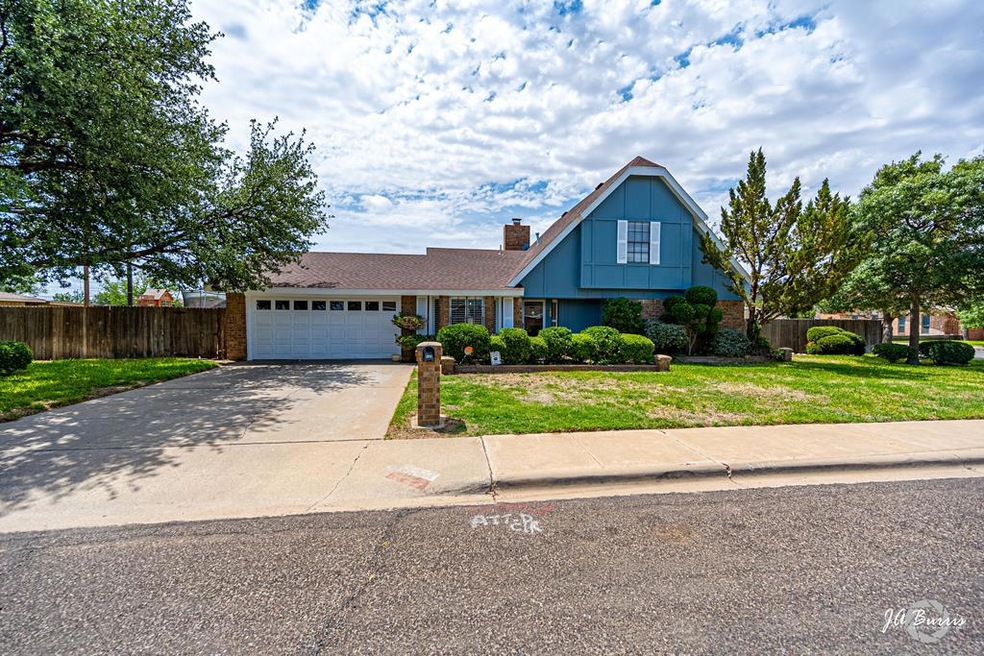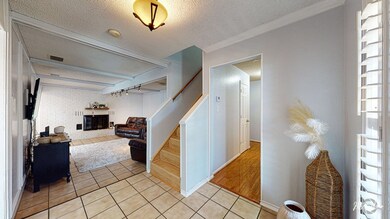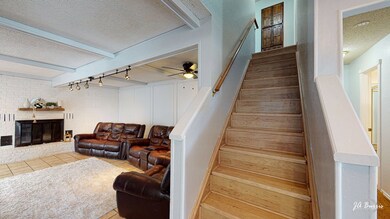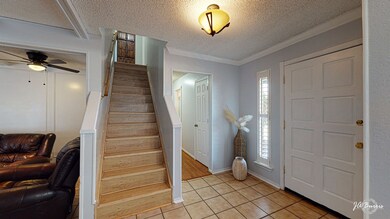
500 Yancy St Odessa, TX 79765
Lawndale NeighborhoodHighlights
- Corner Lot
- Breakfast Area or Nook
- Shades
- No HOA
- Formal Dining Room
- 2 Car Attached Garage
About This Home
As of December 2021Welcome home! This charming home is ready for new owners. Beautiful new exterior and interior paint and new a/c in 2020 will keep you fresh these hot summer days. Downstairs you will enjoy the sunken living room with the cozy brick wall fireplace, a formal dining room on one side of the kitchen and a convenient breakfast nook on the opposite end and the large master suite also conveniently located downstairs. A covered patio and 2 backyard areas give lots of options for backyard living.
Last Agent to Sell the Property
TROWER REALTORS License #0533928 Listed on: 05/25/2021
Home Details
Home Type
- Single Family
Est. Annual Taxes
- $4,115
Year Built
- Built in 1979
Lot Details
- 8,276 Sq Ft Lot
- Landscaped
- Corner Lot
- Manual Sprinklers System
Parking
- 2 Car Attached Garage
- Parking Pad
- Garage Door Opener
Home Design
- Brick Veneer
- Slab Foundation
- Composition Roof
Interior Spaces
- 2,256 Sq Ft Home
- 2-Story Property
- Ceiling Fan
- Wood Burning Fireplace
- Shades
- Living Room with Fireplace
- Formal Dining Room
- Breakfast Area or Nook
- Laundry in Utility Room
Flooring
- Carpet
- Laminate
- Tile
Bedrooms and Bathrooms
- 3 Bedrooms
- 2 Full Bathrooms
- Dual Vanity Sinks in Primary Bathroom
Outdoor Features
- Outdoor Storage
Schools
- Jordan Elementary School
- Wilson-Young Middle School
- Permian High School
Utilities
- Central Heating and Cooling System
- Electric Water Heater
Community Details
- No Home Owners Association
- Lawndale Subdivision
Ownership History
Purchase Details
Home Financials for this Owner
Home Financials are based on the most recent Mortgage that was taken out on this home.Purchase Details
Home Financials for this Owner
Home Financials are based on the most recent Mortgage that was taken out on this home.Similar Homes in Odessa, TX
Home Values in the Area
Average Home Value in this Area
Purchase History
| Date | Type | Sale Price | Title Company |
|---|---|---|---|
| Vendors Lien | -- | First American Title | |
| Vendors Lien | -- | Basin Abstract & Title |
Mortgage History
| Date | Status | Loan Amount | Loan Type |
|---|---|---|---|
| Open | $230,743 | New Conventional | |
| Previous Owner | $196,650 | New Conventional | |
| Previous Owner | $193,874 | FHA | |
| Previous Owner | $196,278 | FHA | |
| Previous Owner | $76,925 | New Conventional |
Property History
| Date | Event | Price | Change | Sq Ft Price |
|---|---|---|---|---|
| 12/10/2021 12/10/21 | Sold | -- | -- | -- |
| 11/06/2021 11/06/21 | Pending | -- | -- | -- |
| 05/25/2021 05/25/21 | For Sale | $258,000 | +29.1% | $114 / Sq Ft |
| 12/03/2015 12/03/15 | Sold | -- | -- | -- |
| 09/25/2015 09/25/15 | For Sale | $199,900 | -- | $89 / Sq Ft |
| 10/29/2014 10/29/14 | Pending | -- | -- | -- |
Tax History Compared to Growth
Tax History
| Year | Tax Paid | Tax Assessment Tax Assessment Total Assessment is a certain percentage of the fair market value that is determined by local assessors to be the total taxable value of land and additions on the property. | Land | Improvement |
|---|---|---|---|---|
| 2024 | $3,371 | $258,632 | $21,114 | $237,518 |
| 2023 | $3,179 | $247,286 | $21,114 | $226,172 |
| 2022 | $5,587 | $241,844 | $24,095 | $217,749 |
| 2021 | $5,469 | $231,856 | $22,439 | $209,417 |
| 2020 | $5,193 | $223,917 | $12,337 | $211,580 |
| 2019 | $5,596 | $228,089 | $12,337 | $215,752 |
| 2018 | $4,858 | $206,339 | $12,337 | $194,002 |
| 2017 | $4,572 | $200,704 | $12,337 | $188,367 |
| 2016 | $4,456 | $200,704 | $12,337 | $188,367 |
| 2015 | $2,912 | $200,704 | $12,337 | $188,367 |
| 2014 | $2,912 | $203,672 | $12,337 | $191,335 |
Agents Affiliated with this Home
-
Priscilla Golden

Seller's Agent in 2021
Priscilla Golden
TROWER REALTORS
(432) 631-9390
1 in this area
50 Total Sales
-
Sandy Thompson
S
Buyer's Agent in 2021
Sandy Thompson
SIMS & GUESS, REALTORS
(432) 368-6800
2 in this area
29 Total Sales
Map
Source: Odessa Board of REALTORS®
MLS Number: 124939
APN: 17300-03220-00000
- 8838 Lamar Ave
- 8844 Rainbow Dr
- 202 E 91st St
- 8731 Dublin Ave
- 9209 Holiday Dr
- 7 W Harvard Cir
- TBD E 87th St
- 8646 Harvard Ave
- 304 E 94th St
- 8625 Harvard Ave
- 905 Yancy St
- 8810 De Witt Ln
- 808 Brittlebush Ct
- 606 Rainbow Ct
- 707 E 93rd St
- 813 E 92nd St
- 809 E 93rd St
- 173 W 87th St
- 504 E 96th St
- 616 E 96th St





