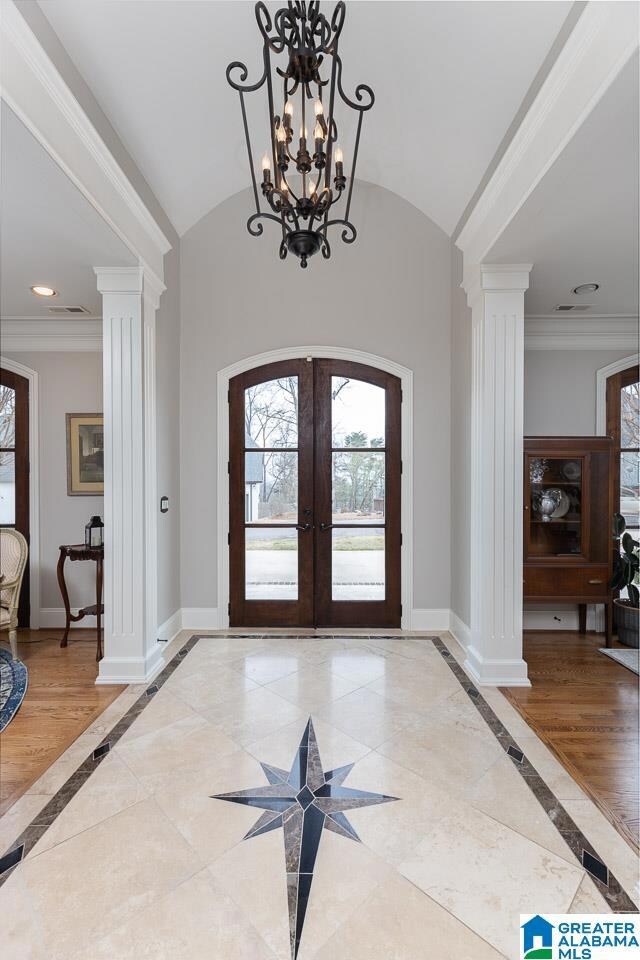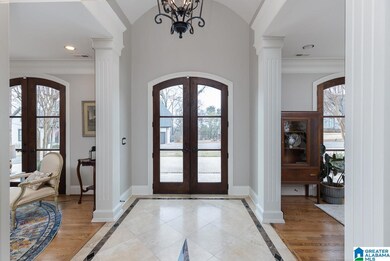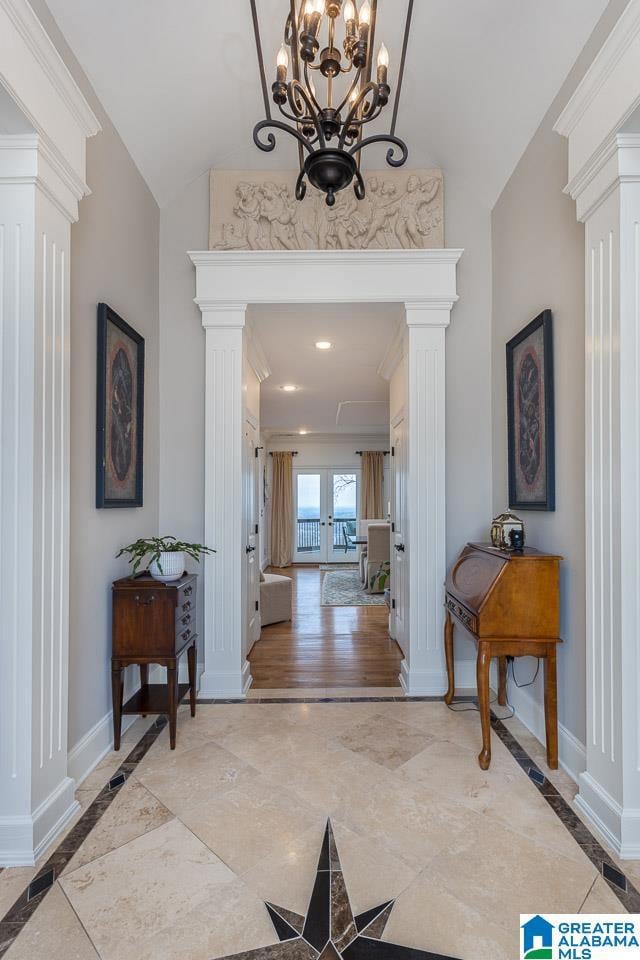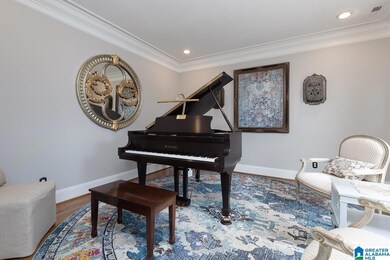
5000 Altamont Rd S Birmingham, AL 35222
Crestwood South NeighborhoodEstimated Value: $1,408,895
Highlights
- Second Kitchen
- City View
- Fireplace in Hearth Room
- Gated Community
- Covered Deck
- Double Shower
About This Home
As of April 2023Rare opportunity in the Ledges of Altamont! Custom built home with spectacular views. Boasting over 5,400 sq feet with main level garage, master ensuite and guest ensuite! Fully finished basment with 2nd kitchen, 2nd laundry, 2 bedrooms, study, living/dining, full bath with walkin shower AND another large space that could be a media room, craft room, or just storage. Customized closets! Real hardwoods on main and upper level, travertine with brown emprador marble inlay in the foyer, kitchen, laundry, master bath and guest bath! Beautiful marble countertops in the kitchen with high-end appliances with wine/coffee bar. Basement kitchen has another wine chiller, full size refrigerator, granite countertops, electric stove and built-in microwave. Main level dining room, deck, kitchen nook, master bedroom and bath ALL offer spectacular views-enjoy plane watching! Hardwoods and tile/travertine- No Carpet! Nearby hiking trails-walk to Altamont School! Too much to list here
Home Details
Home Type
- Single Family
Est. Annual Taxes
- $6,200
Year Built
- Built in 2014
Lot Details
- 8,712 Sq Ft Lot
HOA Fees
- $167 Monthly HOA Fees
Parking
- 2 Car Garage
- Side Facing Garage
- Circular Driveway
Home Design
- Four Sided Brick Exterior Elevation
Interior Spaces
- 1.5-Story Property
- Crown Molding
- Smooth Ceilings
- Ceiling Fan
- Gas Log Fireplace
- Fireplace in Hearth Room
- Double Pane Windows
- Window Treatments
- Bay Window
- French Doors
- Combination Dining and Living Room
- Music Room
- City Views
- Home Security System
- Attic
Kitchen
- Second Kitchen
- Double Convection Oven
- Electric Oven
- Electric Cooktop
- Stove
- Built-In Microwave
- Freezer
- Ice Maker
- Dishwasher
- Stainless Steel Appliances
- Kitchen Island
- Stone Countertops
- Disposal
Flooring
- Wood
- Stone
- Tile
- Vinyl
Bedrooms and Bathrooms
- 6 Bedrooms
- Primary Bedroom on Main
- Walk-In Closet
- Bathtub and Shower Combination in Primary Bathroom
- Double Shower
- Garden Bath
- Separate Shower
- Linen Closet In Bathroom
Laundry
- Laundry Room
- Laundry on main level
- Washer and Electric Dryer Hookup
Finished Basement
- Basement Fills Entire Space Under The House
- Laundry in Basement
- Natural lighting in basement
Outdoor Features
- Covered Deck
- Covered patio or porch
Schools
- Avondale Elementary School
- Putnam Middle School
- Woodlawn High School
Utilities
- Zoned Heating and Cooling
- Heat Pump System
- Underground Utilities
- Electric Water Heater
Listing and Financial Details
- Tax Lot 1
- Assessor Parcel Number 23-00-33-1-002-002.302
Community Details
Overview
- Association fees include common grounds mntc, reserve for improvements, utilities for comm areas
- Ledges Of Altamont Association, Phone Number (865) 315-7505
Security
- Gated Community
Similar Homes in the area
Home Values in the Area
Average Home Value in this Area
Property History
| Date | Event | Price | Change | Sq Ft Price |
|---|---|---|---|---|
| 04/13/2023 04/13/23 | Sold | $1,400,000 | 0.0% | $254 / Sq Ft |
| 03/06/2023 03/06/23 | Pending | -- | -- | -- |
| 03/06/2023 03/06/23 | For Sale | $1,400,000 | -- | $254 / Sq Ft |
Tax History Compared to Growth
Tax History
| Year | Tax Paid | Tax Assessment Tax Assessment Total Assessment is a certain percentage of the fair market value that is determined by local assessors to be the total taxable value of land and additions on the property. | Land | Improvement |
|---|---|---|---|---|
| 2024 | -- | $240 | $240 | -- |
| 2022 | $0 | $240 | $240 | $0 |
| 2021 | $0 | $240 | $240 | $0 |
| 2020 | $0 | $240 | $240 | $0 |
| 2019 | $0 | $240 | $0 | $0 |
| 2018 | $0 | $240 | $0 | $0 |
| 2017 | $0 | $240 | $0 | $0 |
| 2016 | $0 | $240 | $0 | $0 |
| 2015 | -- | $240 | $0 | $0 |
| 2014 | -- | $240 | $0 | $0 |
| 2013 | -- | $240 | $0 | $0 |
Agents Affiliated with this Home
-
Richard Jacks

Seller's Agent in 2023
Richard Jacks
Keller Williams Realty Vestavia
(205) 910-2297
4 in this area
76 Total Sales
-
Josh Kirk

Seller Co-Listing Agent in 2023
Josh Kirk
Keller Williams Realty Vestavia
(205) 743-8317
1 in this area
30 Total Sales
-
Debbie Burks

Buyer's Agent in 2023
Debbie Burks
Keller Williams Realty Hoover
(205) 261-8160
1 in this area
128 Total Sales
Map
Source: Greater Alabama MLS
MLS Number: 1351035
APN: 23-00-33-1-002-002.301
- 5013 Altamont Rd S Unit 9
- 5009 Altamont Rd S Unit 10
- 4920 Clairmont Ave S
- 1172 52nd St S
- 5200 Clairmont Ave S
- 5201 Mountain Ridge Pkwy
- 5207 Mountain Ridge Pkwy
- 4804 Lincrest Dr
- 1036 53rd St S
- 5226 Mountain Ridge Pkwy
- 5536 12th Ave S
- 400 Art Hanes Blvd
- 5409 10th Ct S
- 204 Fairmont Dr
- 409 Ferncliff Dr
- 5456 11th Ave S
- 4713 9th Ave S
- 5552 12th Ave S
- 180 Peachtree Cir
- 772 47th Place S
- 5000 Altamont Rd S
- 5008 Altamont Rd S Unit 3
- 5008 Altamont Rd S
- 5012 Altamont Rd S Unit 4
- 5009 Altamont Rd S
- 5004 Altamont Rd S Unit 2
- 5017 Altamont Rd S Unit 8
- 5017 Altamont Rd S
- 5005 Altamont Rd S
- 5005 Altamont Rd S Unit 11
- 5017 Clairmont Ave S
- 5101 Clairmont Ave S
- 5101 Clairmont Ave S Unit 1
- 5101 Clairmont Ave S Unit 8
- 5013 Clairmont Ave S
- 5021 Altamont Rd S Unit 7
- 5105 Clairmont Ave S
- 5009 Clairmont Ave S
- 5109 Clairmont Ave S
- 4980 Altamont Rd S






