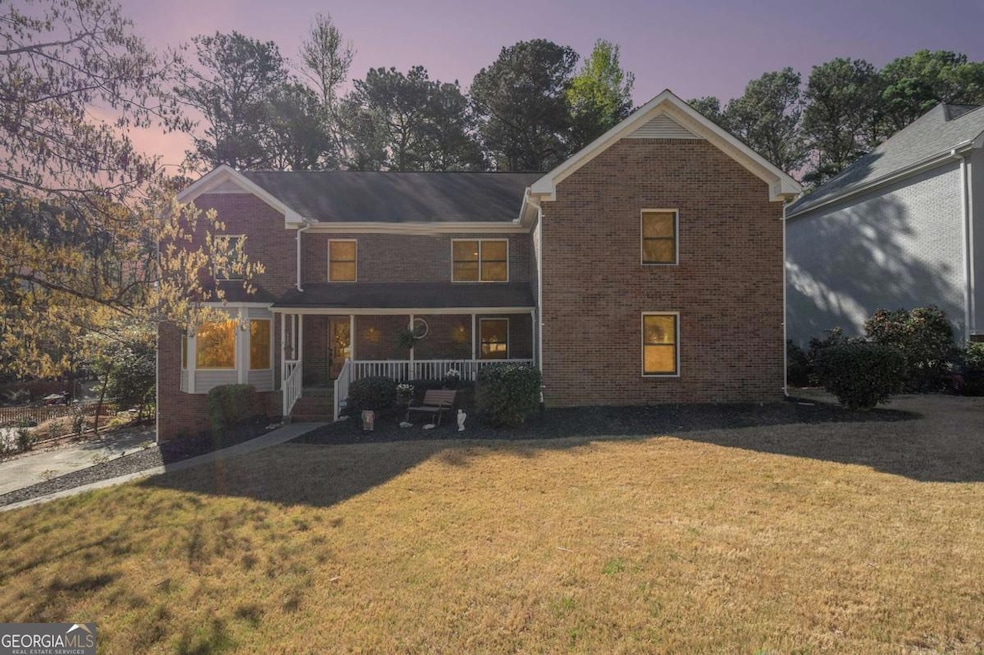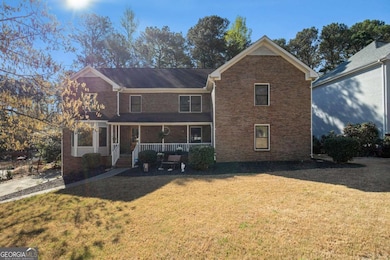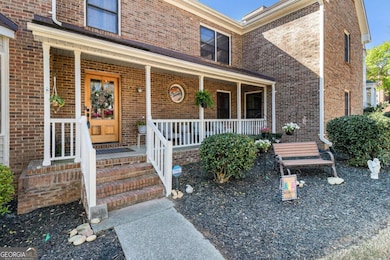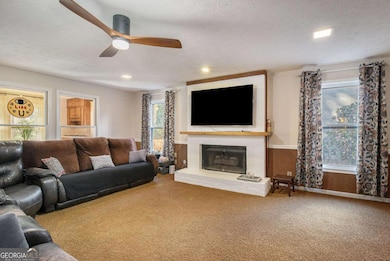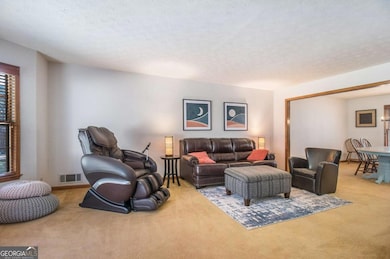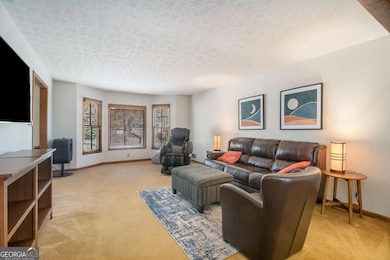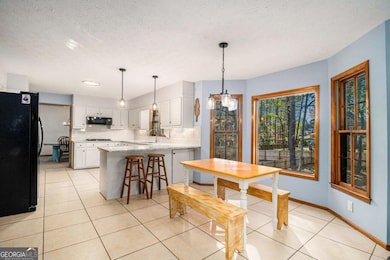5000 Bainbridge Ct SW Lilburn, GA 30047
Estimated payment $3,617/month
Highlights
- Private Lot
- Family Room with Fireplace
- Traditional Architecture
- Camp Creek Elementary School Rated A
- Wooded Lot
- Bonus Room
About This Home
SELLER IS READY TO MAKE A MOVE! MAKE YOUR OFFER TODAY!!! AWARD WINNING PARKVIEW HIGH SCHOOL! Welcome to this supersized, custom-built home offering over 4,600 square feet of thoughtfully designed living space, plus an additional 1,000 square feet in the partially finished basement ready for your personal touch. The heart of the home is the beautifully updated kitchen, featuring a breakfast bar and a huge walk-in pantry. The main level offers a separate living and dining room, a cozy family room with fireplace, a bright sunroom filled with natural light, and a full guest suite perfect for visitors or multi-generational living. Upstairs, you'll find three generously sized bedrooms, a flex space ideal for a home office or guest room, and an oversized primary suite that includes not one, but two versatile bonus rooms, perfect for a sitting area, nursery, home gym, or dressing room. The basement includes another private bedroom and full bath, a 21' x 20' workshop for all your creative projects, and a massive 21' x 45' unfinished area with soaring 10-foot ceilings and a fireplace, ready to become your dream theater room, studio, or additional living space. Outside, enjoy peaceful mornings on the front porch and entertain in the beautifully landscaped front and backyard. The backyard features two separate fenced areas, one with a playhouse and the other ideal for pets or a garden retreat. Located in the desirable Hampton Rhoades neighborhood, this home is just a short walk to Camp Creek Elementary and Parkview High School, with nearby parks and charming downtown Lilburn just minutes away. Optional HOA is only $65/year. This home truly shows better in person-you have to see it to appreciate its space, charm, and potential. Schedule your tour today!
Home Details
Home Type
- Single Family
Est. Annual Taxes
- $8,239
Year Built
- Built in 1984
Lot Details
- 0.43 Acre Lot
- Back Yard Fenced
- Private Lot
- Wooded Lot
HOA Fees
- $5 Monthly HOA Fees
Home Design
- Traditional Architecture
- Block Foundation
- Composition Roof
- Four Sided Brick Exterior Elevation
Interior Spaces
- 2-Story Property
- Ceiling Fan
- Fireplace With Gas Starter
- Fireplace Features Masonry
- Bay Window
- Entrance Foyer
- Family Room with Fireplace
- 2 Fireplaces
- Bonus Room
- Sun or Florida Room
- Pull Down Stairs to Attic
- Fire and Smoke Detector
Kitchen
- Breakfast Room
- Breakfast Bar
- Walk-In Pantry
- Double Oven
- Indoor Grill
- Microwave
- Dishwasher
Flooring
- Carpet
- Tile
Bedrooms and Bathrooms
- Split Bedroom Floorplan
- Walk-In Closet
- Low Flow Plumbing Fixtures
Laundry
- Laundry Room
- Laundry in Kitchen
Basement
- Basement Fills Entire Space Under The House
- Interior Basement Entry
- Fireplace in Basement
- Finished Basement Bathroom
Parking
- Garage
- Side or Rear Entrance to Parking
- Garage Door Opener
- Drive Under Main Level
Location
- Property is near schools
Schools
- Camp Creek Elementary School
- Trickum Middle School
- Parkview High School
Utilities
- Forced Air Zoned Cooling and Heating System
- Heating System Uses Natural Gas
- Underground Utilities
- 220 Volts
- Gas Water Heater
- Septic Tank
- High Speed Internet
- Phone Available
- Cable TV Available
Community Details
- Hampton Rhoades Subdivision
Listing and Financial Details
- Legal Lot and Block 17 / A
Map
Home Values in the Area
Average Home Value in this Area
Tax History
| Year | Tax Paid | Tax Assessment Tax Assessment Total Assessment is a certain percentage of the fair market value that is determined by local assessors to be the total taxable value of land and additions on the property. | Land | Improvement |
|---|---|---|---|---|
| 2024 | $8,239 | $253,520 | $36,000 | $217,520 |
| 2023 | $8,239 | $189,600 | $29,600 | $160,000 |
| 2022 | $7,106 | $189,600 | $29,600 | $160,000 |
| 2021 | $5,574 | $144,040 | $29,600 | $114,440 |
| 2020 | $5,607 | $144,040 | $29,600 | $114,440 |
| 2019 | $5,002 | $132,640 | $25,600 | $107,040 |
| 2018 | $5,010 | $132,640 | $25,600 | $107,040 |
| 2016 | $4,413 | $115,160 | $20,000 | $95,160 |
| 2015 | $4,128 | $105,720 | $12,000 | $93,720 |
| 2014 | $4,151 | $105,720 | $12,000 | $93,720 |
Property History
| Date | Event | Price | List to Sale | Price per Sq Ft | Prior Sale |
|---|---|---|---|---|---|
| 11/01/2025 11/01/25 | For Sale | $555,000 | +11.0% | $113 / Sq Ft | |
| 12/31/2021 12/31/21 | Sold | $500,000 | -1.0% | $109 / Sq Ft | View Prior Sale |
| 11/26/2021 11/26/21 | Pending | -- | -- | -- | |
| 11/20/2021 11/20/21 | Price Changed | $505,000 | -3.8% | $110 / Sq Ft | |
| 10/29/2021 10/29/21 | For Sale | $525,000 | -- | $114 / Sq Ft |
Purchase History
| Date | Type | Sale Price | Title Company |
|---|---|---|---|
| Warranty Deed | -- | -- | |
| Warranty Deed | $500,000 | -- | |
| Warranty Deed | -- | -- | |
| Warranty Deed | $500,000 | -- | |
| Deed | $324,900 | -- | |
| Quit Claim Deed | $324,900 | -- |
Mortgage History
| Date | Status | Loan Amount | Loan Type |
|---|---|---|---|
| Previous Owner | $259,900 | New Conventional |
Source: Georgia MLS
MLS Number: 10635587
APN: 6-100-236
- 5041 Bainbridge Ct SW Unit 3
- 914 Newcastle Dr SW Unit 2
- 888 Castle Walk Cove SW
- 5033 Charlemagne Way SW
- 4872 Arrowhead Trail West SW Unit 1
- 4814 Delgado Dr SW
- 5104 Onawa Ct SW
- 5176 Ashford Ct SW
- 730 Wisteria Vine Ln
- 954 Camp Creek Dr SW
- 562 Gregg Dr SW
- 4702 Sequoia Dr SW
- 4704 Arrowhead Trail SW
- 551 Briggs Cir SW
- 5002 Abbey Ln SW
- 5125 Ophelia Ct SW
- 5112 Miller Rd SW
- 888 Chartley Dr SW
- 532 Villa Dr SW
- 5179 Beech Forest Dr SW
- 5128 Rocky Hill Dr SW
- 498 Cole Dr SW
- 570 Village Green Ct SW
- 471 Village Green Ct SW
- 5080 Cricket Ct SW
- 5461 Francis Dr SW
- 349 Charmers Way SW
- 1017 Rolling Forest Ln
- 500 Rockfern Ct
- 4151 Fulson Dr Unit 17
- 4541 Arcado Rd SW
- 5555 Grove Place Crossing SW
- 276 Chambre Ct SW
- 4442 Beacon Hill Dr SW
- 4826 Kittle Way
- 5571 Four Winds Dr SW
