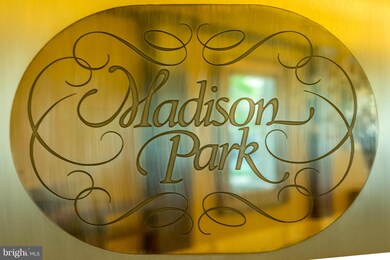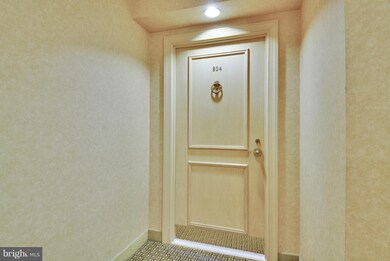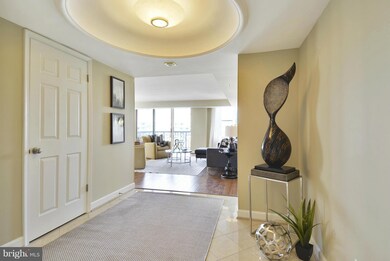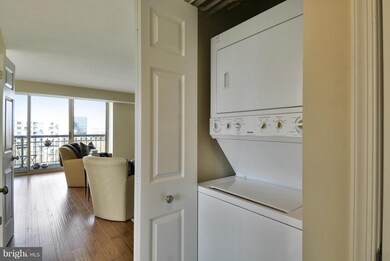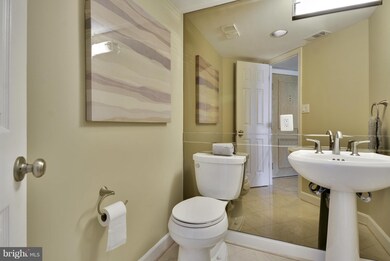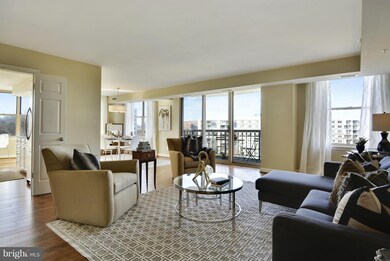
Madison Park 5000 Battery Ln Unit 804 Bethesda, MD 20814
Woodmont Triangle NeighborhoodHighlights
- Fitness Center
- Open Floorplan
- Wood Flooring
- Bethesda Elementary School Rated A
- Contemporary Architecture
- 2-minute walk to Battery Lane Park
About This Home
As of August 2018Large unique condo, completely renovated, in the elegant Madison Park building. Converted to 2BR; 1 garage space, on site management. Amenities incl. exercise room and the Madison Room, for parties (renovation ongoing). A few blocks from stores, incl. H. Teeter, & restaurants. Metro Stations, W. Reed Center and the NIH are close by. Add. storage and 1 indoor & 1 outdoor parking sold separately.
Last Agent to Sell the Property
Douglas Elliman of Metro DC, LLC - Bethesda License #SP98364431 Listed on: 02/27/2017

Property Details
Home Type
- Condominium
Est. Annual Taxes
- $8,432
Year Built
- Built in 1989
HOA Fees
- $1,052 Monthly HOA Fees
Parking
- Subterranean Parking
Home Design
- Contemporary Architecture
- Brick Exterior Construction
Interior Spaces
- 1,747 Sq Ft Home
- Property has 1 Level
- Open Floorplan
- Window Treatments
- Entrance Foyer
- Combination Dining and Living Room
- Wood Flooring
- Stacked Washer and Dryer
Kitchen
- Eat-In Kitchen
- Electric Oven or Range
- Cooktop<<rangeHoodToken>>
- <<microwave>>
- Ice Maker
- Dishwasher
- Upgraded Countertops
- Disposal
Bedrooms and Bathrooms
- 2 Main Level Bedrooms
- En-Suite Primary Bedroom
- En-Suite Bathroom
Accessible Home Design
- Accessible Elevator Installed
Schools
- Bethesda Elementary School
- Westland Middle School
- Bethesda-Chevy Chase High School
Utilities
- Forced Air Heating and Cooling System
- Vented Exhaust Fan
- Electric Water Heater
Listing and Financial Details
- Assessor Parcel Number 160702819640
Community Details
Overview
- Moving Fees Required
- Association fees include custodial services maintenance, exterior building maintenance, lawn maintenance, management, insurance, reserve funds, road maintenance, snow removal, trash, water
- High-Rise Condominium
- Madison Park Cod Community
- Madison Park Condominiums Subdivision
- The community has rules related to moving in times
Amenities
- Picnic Area
- Common Area
- Community Center
- Party Room
Recreation
Pet Policy
- Pet Size Limit
Security
- Security Service
Ownership History
Purchase Details
Home Financials for this Owner
Home Financials are based on the most recent Mortgage that was taken out on this home.Purchase Details
Home Financials for this Owner
Home Financials are based on the most recent Mortgage that was taken out on this home.Purchase Details
Purchase Details
Purchase Details
Similar Homes in the area
Home Values in the Area
Average Home Value in this Area
Purchase History
| Date | Type | Sale Price | Title Company |
|---|---|---|---|
| Interfamily Deed Transfer | -- | None Available | |
| Deed | $890,000 | Federal Title & Escrow Co | |
| Interfamily Deed Transfer | -- | Stewart Title Guaranty Co | |
| Deed | -- | -- | |
| Deed | -- | -- |
Mortgage History
| Date | Status | Loan Amount | Loan Type |
|---|---|---|---|
| Open | $200,000 | New Conventional | |
| Open | $667,500 | New Conventional |
Property History
| Date | Event | Price | Change | Sq Ft Price |
|---|---|---|---|---|
| 07/17/2025 07/17/25 | For Sale | $1,295,000 | 0.0% | $741 / Sq Ft |
| 03/15/2023 03/15/23 | Rented | $4,395 | 0.0% | -- |
| 03/06/2023 03/06/23 | For Rent | $4,395 | +3.4% | -- |
| 03/20/2022 03/20/22 | Rented | $4,250 | 0.0% | -- |
| 02/16/2022 02/16/22 | For Rent | $4,250 | 0.0% | -- |
| 08/16/2018 08/16/18 | Sold | $890,000 | -1.1% | $509 / Sq Ft |
| 07/08/2018 07/08/18 | Pending | -- | -- | -- |
| 06/13/2018 06/13/18 | Price Changed | $899,900 | -3.1% | $515 / Sq Ft |
| 05/26/2018 05/26/18 | Price Changed | $929,000 | -2.1% | $532 / Sq Ft |
| 03/02/2018 03/02/18 | Price Changed | $949,000 | -3.0% | $543 / Sq Ft |
| 12/14/2017 12/14/17 | Price Changed | $978,500 | -6.7% | $560 / Sq Ft |
| 05/26/2017 05/26/17 | Price Changed | $1,049,000 | -2.3% | $600 / Sq Ft |
| 02/28/2017 02/28/17 | Price Changed | $1,074,000 | 0.0% | $615 / Sq Ft |
| 02/28/2017 02/28/17 | For Sale | $1,074,000 | +20.7% | $615 / Sq Ft |
| 02/27/2017 02/27/17 | Off Market | $890,000 | -- | -- |
Tax History Compared to Growth
Tax History
| Year | Tax Paid | Tax Assessment Tax Assessment Total Assessment is a certain percentage of the fair market value that is determined by local assessors to be the total taxable value of land and additions on the property. | Land | Improvement |
|---|---|---|---|---|
| 2024 | $10,982 | $950,000 | $0 | $0 |
| 2023 | $10,540 | $911,000 | $0 | $0 |
| 2022 | $9,664 | $872,000 | $261,600 | $610,400 |
| 2021 | $8,841 | $861,000 | $0 | $0 |
| 2020 | $8,723 | $850,000 | $0 | $0 |
| 2019 | $8,597 | $839,000 | $240,000 | $599,000 |
| 2018 | $8,904 | $802,667 | $0 | $0 |
| 2017 | $7,740 | $766,333 | $0 | $0 |
| 2016 | -- | $730,000 | $0 | $0 |
| 2015 | $6,623 | $713,333 | $0 | $0 |
| 2014 | $6,623 | $696,667 | $0 | $0 |
Agents Affiliated with this Home
-
Shiva Zargham

Seller's Agent in 2025
Shiva Zargham
Compass
(240) 893-4195
98 Total Sales
-
Stacey Kohl

Buyer's Agent in 2023
Stacey Kohl
Long & Foster
(202) 631-0885
17 Total Sales
-
Carl Goran Olsson

Seller's Agent in 2018
Carl Goran Olsson
Douglas Elliman of Metro DC, LLC - Bethesda
(301) 814-2140
33 Total Sales
About Madison Park
Map
Source: Bright MLS
MLS Number: 1000050631
APN: 07-02819640
- 4970 Battery Ln Unit 105
- 4970 Battery Ln Unit 408
- 5011 Rugby Ave
- 4977 Battery Ln Unit 319
- 4977 Battery Ln Unit 710
- 8315 N Brook Ln
- 8008 Glenbrook Rd
- 8104 Old Georgetown Rd
- 7819 Exeter Rd
- 5213 Rayland Dr
- 8302 Woodmont Ave Unit 306
- 8302 Woodmont Ave Unit 305
- 5117 Wilson Ln
- 5206 Wilson Ln
- 8403 Old Georgetown Rd
- 7611 Fairfax Rd
- 4801 Fairmont Ave Unit 801
- 4801 Fairmont Ave Unit 511
- 4801 Fairmont Ave Unit 804
- 4960 Fairmont Ave Unit 706

