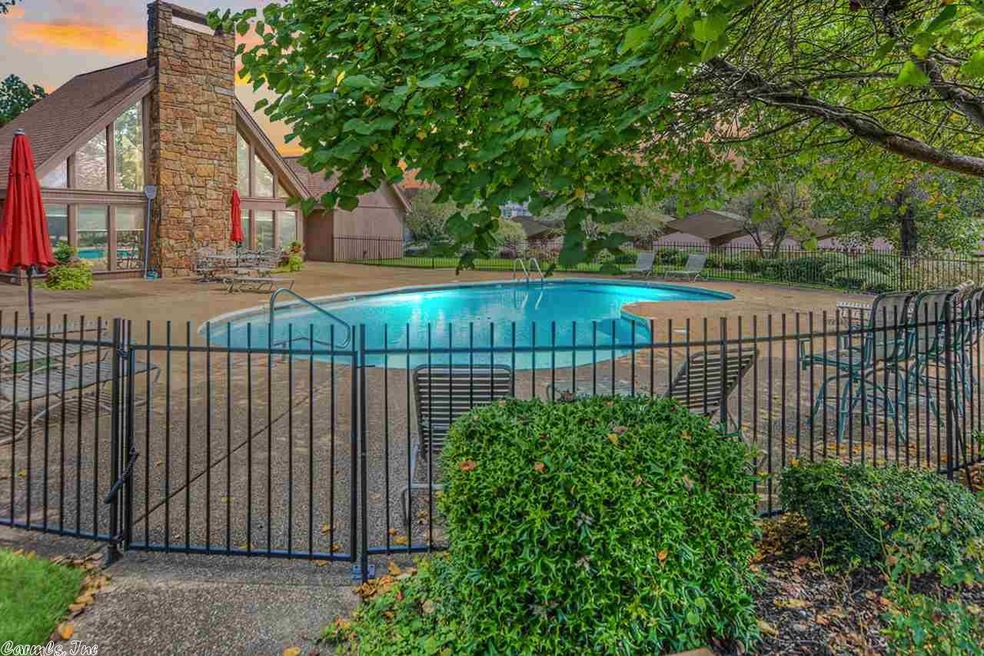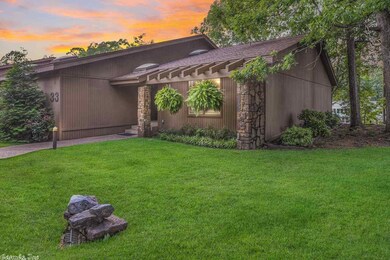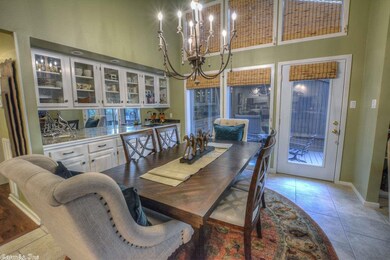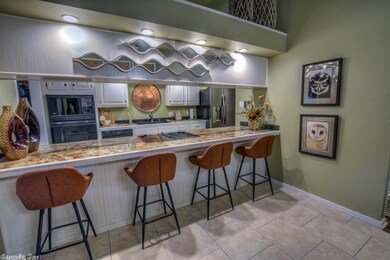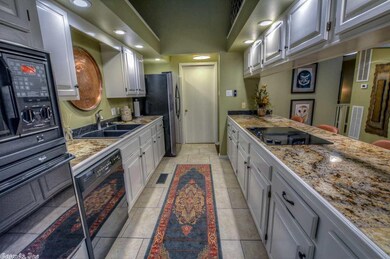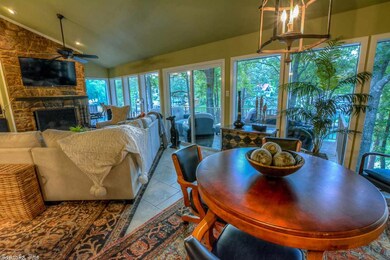
5000 Central Ave Hot Springs National Park, AR 71913
Lake Hamilton NeighborhoodHighlights
- Lake Front
- Private Dock
- In Ground Pool
- Lakeside Primary School Rated A-
- Boat Slip
- Sitting Area In Primary Bedroom
About This Home
As of June 2025Have you been searching for that exotically beautiful vacation home with plenty of space for entertaining with all of the amenities of a five star resort? Then you will fall in love with this 2,454 square foot 2-story condominium at the exclusive gated community of Hamilton Pointe. The moment you walk in, you will be astonished by its grandiose feel with huge rooms and high ceilings lined with walls of mirrors and glass, skylights overhead ... all professionally decorated in soothing, soft tones.
Property Details
Home Type
- Condominium
Est. Annual Taxes
- $3,019
Year Built
- Built in 1987
Lot Details
- Lake Front
- Private Streets
- Landscaped
- Sprinkler System
HOA Fees
- $292 Monthly HOA Fees
Property Views
- Lake
- Scenic Vista
Home Design
- Split Level Home
- Frame Construction
- Pitched Roof
- Architectural Shingle Roof
- Stone Exterior Construction
Interior Spaces
- 2,454 Sq Ft Home
- 2-Story Property
- Built-in Bookshelves
- Dry Bar
- Vaulted Ceiling
- Ceiling Fan
- Skylights
- Wood Burning Fireplace
- Insulated Windows
- Window Treatments
- Insulated Doors
- Two Story Entrance Foyer
- Great Room
- Family Room
- Open Floorplan
- Bonus Room
- Termite Clearance
Kitchen
- Breakfast Bar
- Built-In Oven
- Electric Range
- Stove
- Microwave
- Plumbed For Ice Maker
- Dishwasher
- Disposal
Flooring
- Wood
- Carpet
- Tile
Bedrooms and Bathrooms
- 3 Bedrooms
- Sitting Area In Primary Bedroom
- Primary Bedroom on Main
- Walk-In Closet
- Whirlpool Bathtub
- Walk-in Shower
Laundry
- Laundry Room
- Washer Hookup
Unfinished Basement
- Heated Basement
- Walk-Out Basement
- Basement Fills Entire Space Under The House
- Crawl Space
Parking
- 2 Car Garage
- Carport
- Assigned Parking
Outdoor Features
- In Ground Pool
- Seawall
- Boat Slip
- Private Dock
- Covered Dock
- Stream or River on Lot
- Lakefront Common Area
- Deck
- Patio
Schools
- Lakeside Elementary And Middle School
- Lakeside High School
Utilities
- Forced Air Zoned Heating and Cooling System
- Heat Pump System
- Electric Water Heater
- Cable TV Available
Community Details
Overview
- Other Mandatory Fees
- On-Site Maintenance
- Community Lake
Amenities
- Clubhouse
- Party Room
Recreation
- Boat Dock
- Community Pool
Security
- Gated Community
- Fire and Smoke Detector
Similar Homes in the area
Home Values in the Area
Average Home Value in this Area
Property History
| Date | Event | Price | Change | Sq Ft Price |
|---|---|---|---|---|
| 07/02/2025 07/02/25 | Price Changed | $1,850,000 | +102.5% | $264 / Sq Ft |
| 06/30/2025 06/30/25 | Sold | $913,500 | -53.2% | $344 / Sq Ft |
| 06/09/2025 06/09/25 | Price Changed | $1,950,000 | +105.5% | $279 / Sq Ft |
| 05/27/2025 05/27/25 | Pending | -- | -- | -- |
| 05/09/2025 05/09/25 | For Sale | $949,000 | -56.9% | $358 / Sq Ft |
| 05/07/2025 05/07/25 | For Sale | $2,200,000 | +189.5% | $314 / Sq Ft |
| 10/09/2024 10/09/24 | Sold | $760,000 | -2.4% | $356 / Sq Ft |
| 09/04/2024 09/04/24 | Pending | -- | -- | -- |
| 08/28/2024 08/28/24 | For Sale | $779,000 | -22.1% | $365 / Sq Ft |
| 10/18/2023 10/18/23 | Sold | $1,000,000 | -13.0% | $263 / Sq Ft |
| 10/18/2023 10/18/23 | For Sale | $1,150,000 | +27.8% | $302 / Sq Ft |
| 06/14/2023 06/14/23 | Sold | $900,000 | +56.5% | $257 / Sq Ft |
| 05/15/2023 05/15/23 | Pending | -- | -- | -- |
| 04/18/2023 04/18/23 | Pending | -- | -- | -- |
| 04/14/2023 04/14/23 | Sold | $575,000 | -4.0% | $234 / Sq Ft |
| 03/01/2023 03/01/23 | For Sale | $599,000 | -39.8% | $244 / Sq Ft |
| 01/14/2023 01/14/23 | For Sale | $995,500 | +65.9% | $284 / Sq Ft |
| 11/07/2022 11/07/22 | Sold | $600,000 | 0.0% | $286 / Sq Ft |
| 11/07/2022 11/07/22 | For Sale | $600,000 | -22.3% | $286 / Sq Ft |
| 05/02/2022 05/02/22 | Sold | $772,000 | -2.2% | $315 / Sq Ft |
| 04/18/2022 04/18/22 | Pending | -- | -- | -- |
| 04/06/2022 04/06/22 | For Sale | $789,000 | +34.9% | $322 / Sq Ft |
| 03/10/2022 03/10/22 | Sold | $585,000 | -1.7% | $238 / Sq Ft |
| 02/11/2022 02/11/22 | Pending | -- | -- | -- |
| 02/08/2022 02/08/22 | For Sale | $595,000 | -11.2% | $242 / Sq Ft |
| 09/07/2021 09/07/21 | Sold | $670,000 | -3.6% | $217 / Sq Ft |
| 09/07/2021 09/07/21 | For Sale | $695,000 | +2.2% | $225 / Sq Ft |
| 08/06/2021 08/06/21 | Sold | $680,000 | +33.3% | $277 / Sq Ft |
| 07/20/2021 07/20/21 | Sold | $510,000 | -26.6% | $208 / Sq Ft |
| 07/20/2021 07/20/21 | Pending | -- | -- | -- |
| 07/11/2021 07/11/21 | Price Changed | $695,000 | +27.5% | $283 / Sq Ft |
| 07/02/2021 07/02/21 | For Sale | $545,000 | -27.3% | $222 / Sq Ft |
| 06/11/2021 06/11/21 | For Sale | $749,500 | 0.0% | $305 / Sq Ft |
| 05/18/2021 05/18/21 | Pending | -- | -- | -- |
| 05/07/2021 05/07/21 | For Sale | $749,500 | +120.4% | $305 / Sq Ft |
| 01/16/2020 01/16/20 | Sold | $340,000 | -12.6% | $139 / Sq Ft |
| 09/16/2019 09/16/19 | Price Changed | $389,000 | -0.2% | $159 / Sq Ft |
| 07/30/2019 07/30/19 | Sold | $389,900 | -2.3% | $159 / Sq Ft |
| 07/30/2019 07/30/19 | For Sale | $399,000 | +2.3% | $163 / Sq Ft |
| 06/28/2019 06/28/19 | For Sale | $389,900 | -32.2% | $159 / Sq Ft |
| 08/03/2017 08/03/17 | Sold | $575,000 | +43.8% | $151 / Sq Ft |
| 07/26/2017 07/26/17 | Pending | -- | -- | -- |
| 03/02/2017 03/02/17 | Sold | $400,000 | +2.6% | $163 / Sq Ft |
| 01/12/2017 01/12/17 | Pending | -- | -- | -- |
| 08/12/2016 08/12/16 | Sold | $390,000 | -9.3% | $159 / Sq Ft |
| 07/13/2016 07/13/16 | Pending | -- | -- | -- |
| 01/25/2016 01/25/16 | For Sale | $429,900 | -10.3% | $175 / Sq Ft |
| 09/04/2015 09/04/15 | Sold | $479,000 | -3.2% | $195 / Sq Ft |
| 08/05/2015 08/05/15 | Pending | -- | -- | -- |
| 07/10/2015 07/10/15 | For Sale | $495,000 | -6.6% | $202 / Sq Ft |
| 08/15/2014 08/15/14 | Sold | $530,000 | -7.8% | $216 / Sq Ft |
| 07/16/2014 07/16/14 | Pending | -- | -- | -- |
| 04/27/2014 04/27/14 | For Sale | $574,900 | +51.3% | $234 / Sq Ft |
| 07/26/2013 07/26/13 | Sold | $380,000 | -50.0% | $164 / Sq Ft |
| 06/26/2013 06/26/13 | Pending | -- | -- | -- |
| 04/18/2013 04/18/13 | For Sale | $760,000 | +81.4% | $200 / Sq Ft |
| 06/09/2012 06/09/12 | For Sale | $419,000 | -- | $181 / Sq Ft |
Tax History Compared to Growth
Agents Affiliated with this Home
-
KAREN HUDSPETH

Seller's Agent in 2025
KAREN HUDSPETH
McGraw Realtors
(870) 344-0123
22 in this area
186 Total Sales
-
Nedra Plumlee

Seller's Agent in 2025
Nedra Plumlee
Crye-Leike
(501) 276-4510
39 in this area
283 Total Sales
-
Holly Driver

Buyer's Agent in 2025
Holly Driver
Signature Properties
(501) 912-5231
1 in this area
220 Total Sales
-
Will Lindsay

Seller's Agent in 2024
Will Lindsay
United Country Real Estate Land and Lakes Group
(501) 574-2592
43 in this area
145 Total Sales
-
George Dooley

Buyer's Agent in 2024
George Dooley
Trademark Real Estate, Inc.
(501) 282-0543
21 in this area
169 Total Sales
-
Kent Dover

Seller's Agent in 2023
Kent Dover
CBRPM Hot Springs
(501) 276-2217
30 in this area
227 Total Sales
Map
Source: Cooperative Arkansas REALTORS® MLS
MLS Number: 19021151
- 148 Catalina Cir
- 130 Grand Isle Dr
- 130 Grand Isle Dr Unit 1D
- 130 Grand Isle Dr Unit 3F
- 120 Catalina Cir
- 120 Catalina Cir Unit 1-B
- 112 Catalina Cir
- 112 Catalina Cir Unit E3
- 120 Butler Ln
- 250 Grand Isle Dr
- 250 Grand Isle Dr Unit 5-A
- 0 Long Island Dr Unit 25002641
- 101 Long Island Dr
- 101 Long Island Dr Unit 106
- 101 Long Island Dr Unit 501
- 101 Long Island Dr Unit 1004
- 101 Long Island Dr Unit 201
