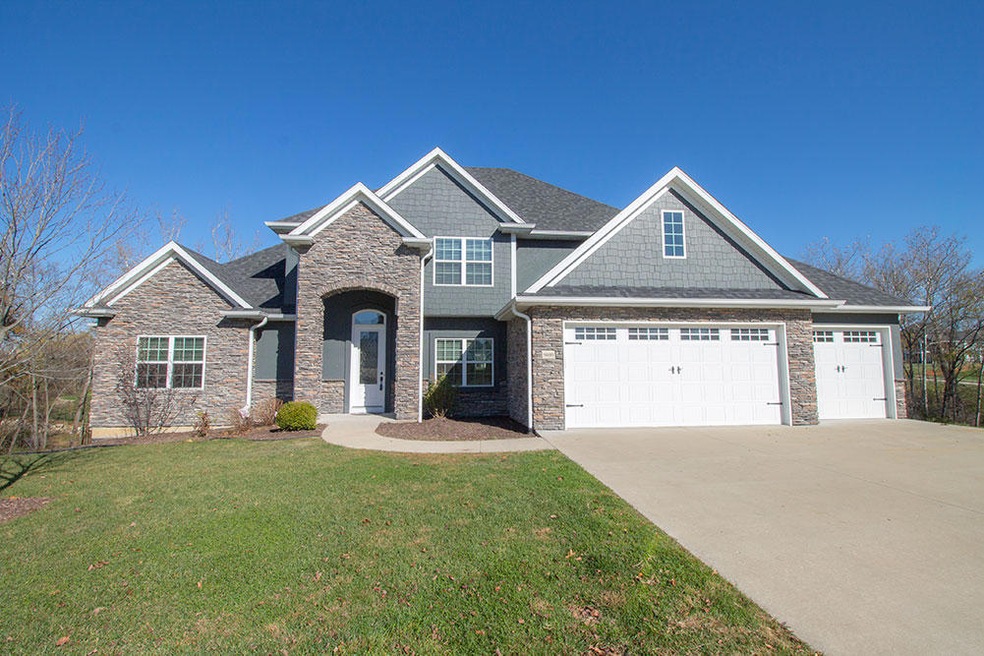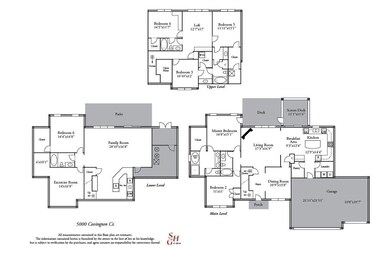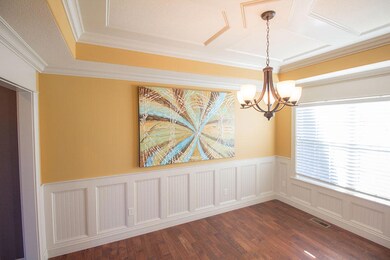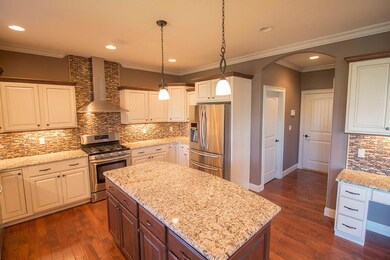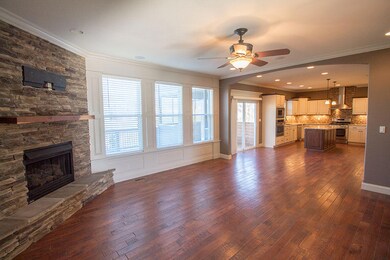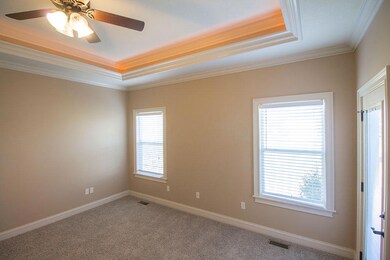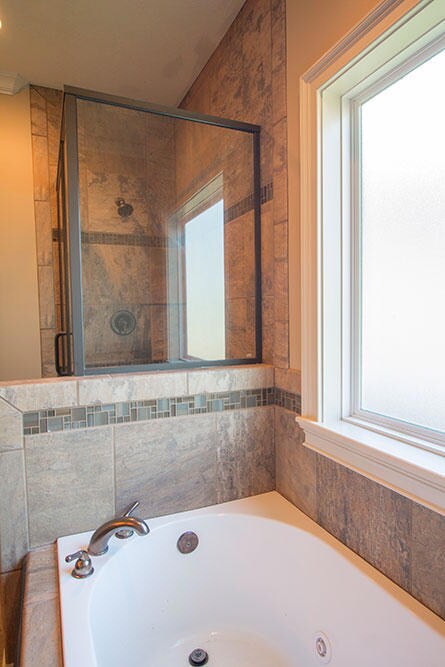
5000 Covington Ct Columbia, MO 65203
Estimated Value: $566,000 - $891,000
Highlights
- Covered Deck
- Partially Wooded Lot
- Wood Flooring
- Mill Creek Elementary School Rated A-
- Traditional Architecture
- Main Floor Primary Bedroom
About This Home
As of April 2017Amazing design and finish details. Expansive 2nd level with bonus room, lower level w/workshop. Wet bar, entertainment area, custom speaker system, whole yard sprinkler, alarm system, 98% 16 seer dual zoned HVAC, 2nd level has its own HVAC, HDMI to every room. Central vac, R-50, Centurion Stone, gourmet kitchen & Natural woodsy backdrop. No commission paid on seller concessions. Come home to this exquisitely designed and detailed story and a half where high end features abound. Conveniently located minutes from Mill Creek Elementary, it features extensive white trim, dual zone HVAC, HDMI cabling to every room, open floorplan with high ceilings, central vacuum system, gas 5-burner stove and gourmet kitchen, Centurion Stone exterior, R-50 insulation, gas fireplace, and a delightful Jack-and-Jill bathroom shared by two upstairs bedrooms.
As you walk through the tall front door you'll find yourself in large two-story foyer lit by a chandelier. To your right is the formal dining room with hardwood laminate flooring that continues throughout the main floor. Stunning white wainscoting, columnar door trim, trey ceiling and chandelier brighten the room. To your left, separate stairs lead upstairs and down while ahead is an arched entry to the living room. A throughway from the dining room leads to the gourmet kitchen featuring white custom cabinetry, white trim, granite countertops, tile backsplash, and matching stainless steel appliances including gas stove and second oven. Pendant lights above the island, a desk space, door to the covered screened porch, large pantry, laundry room, and access to the 3-car garage complete the room.
A large opening leads you into the living room where you'll love the corner stone gas fireplace with wood mantle, decorative white columns opposite the white trimmed wall of windows overlooking the deck and back yard. On the far end a hallway opens to the master suite, main bathroom and additional bedroom.
The master bedroom is spacious with matching white trim around an accent lit trey ceiling, double windows and private door to the back deck. Another door gives you entry into the amazing master bathroom. Here you will find plenty of space for any couple. The double vanity with oil-rubbed bronze fixtures sits next to a private water closet opposite a slate tile floor from a jetted tub and stand-alone shower each with exquisite tilework. Beside the tub opens a huge walk-in closet with built-in shelving.
Opposite the master suite is a secondary bedroom featuring a white crown molding, ceiling fan, and double door closet. The bathroom has tile floor, vanity, and fixtures matching the master bath.
From the foyer take the stairs downward and come out in a great entertaining space! The robust bar area could put the local pub to shame with its dual mini-fridges, sink in granite countertops, dishwasher, pendant lighting, copious shelving and mounts for two TVs. Beneath the stairs is a media closet while the bar opens out to an elongated family room featuring cozy carpet, a wall of white trimmed windows and door to the back patio. On the far wall is a door to a storage room with utilities and double doors opening to the back yard. Opposite the family room is a short hall that opens to a bathroom, bedroom, and exercise room featuring mirrored walls.
Taking the stairs up from the front foyer, you'll find yourself in the loft which is the central hub from which you access the three bedrooms and bathroom. It features a built-in desk, its own HVAC system, a closet and three windows for natural light. Entering the first of the three bedrooms you'll love the crown molding and windows overlooking the front lawn. To your left a door opens into the shared Jack-and-Jill bathroom. Behind the vanity with Corian counter is a closet with washer/dryer hookups. Continuing into the shared part of the bathroom you'll find the toilet, a closet, and tub/shower combo. The tile flooring continues into the second private vanity room where a door leads out into the second bedroom. An ample closet, double window, crown molding, HDMI wall socket, and carpet all match with those in the other bedrooms. In the third bedroom, you'll find a door to the second bathroom which is also accessible from the loft as well as a built-in toy chest, and double window looking out to the back yard.
The back deck can be reached from the master bedroom or the kitchen via the screened porch. It houses a gas hook-up for your grill, exterior speakers, and overlooks a picturesque back yard fenced by black aluminum fence. The property continues past the fence sloping down to a naturally wooded creek.
To see it for yourself, call Susan today!
susanhorak.com/area-listings/idx.php?mls=366994
Last Agent to Sell the Property
RE/MAX Boone Realty License #1999124573 Listed on: 11/14/2016

Last Buyer's Agent
1400 1400
71
Home Details
Home Type
- Single Family
Est. Annual Taxes
- $4,420
Year Built
- Built in 2012
Lot Details
- Lot Dimensions are 54.15 x 144.51
- Cul-De-Sac
- South Facing Home
- Back Yard Fenced
- Aluminum or Metal Fence
- Lot Has A Rolling Slope
- Sprinkler System
- Partially Wooded Lot
HOA Fees
- $25 Monthly HOA Fees
Parking
- 3 Car Attached Garage
- Garage Door Opener
- Driveway
Home Design
- Traditional Architecture
- Concrete Foundation
- Poured Concrete
- Architectural Shingle Roof
- Synthetic Stucco Exterior
- Stone Veneer
Interior Spaces
- 1.5-Story Property
- Wet Bar
- Central Vacuum
- Wired For Sound
- Bar
- Ceiling Fan
- Paddle Fans
- Screen For Fireplace
- Gas Fireplace
- Vinyl Clad Windows
- Window Treatments
- Family Room
- Living Room with Fireplace
- Breakfast Room
- Formal Dining Room
- Loft
- Home Gym
- Partially Finished Basement
- Walk-Out Basement
Kitchen
- Gas Cooktop
- Microwave
- Dishwasher
- Kitchen Island
- Granite Countertops
- Built-In or Custom Kitchen Cabinets
- Disposal
Flooring
- Wood
- Carpet
- Laminate
- Tile
Bedrooms and Bathrooms
- 6 Bedrooms
- Primary Bedroom on Main
- Walk-In Closet
- 5 Full Bathrooms
- Hydromassage or Jetted Bathtub
- Bathtub with Shower
- Shower Only
Laundry
- Laundry on main level
- Washer and Dryer Hookup
Home Security
- Home Security System
- Fire and Smoke Detector
Outdoor Features
- Covered Deck
- Screened Deck
- Covered patio or porch
Schools
- Mill Creek Elementary School
- John Warner Middle School
- Rock Bridge High School
Utilities
- Forced Air Zoned Heating and Cooling System
- Heating System Uses Natural Gas
- Heat Pump System
- High-Efficiency Furnace
- High Speed Internet
- Cable TV Available
Community Details
- $250 Initiation Fee
- Built by Kemper
- Heritage Woods Subdivision
Listing and Financial Details
- Assessor Parcel Number 1680000060230001
Ownership History
Purchase Details
Home Financials for this Owner
Home Financials are based on the most recent Mortgage that was taken out on this home.Purchase Details
Home Financials for this Owner
Home Financials are based on the most recent Mortgage that was taken out on this home.Similar Homes in Columbia, MO
Home Values in the Area
Average Home Value in this Area
Purchase History
| Date | Buyer | Sale Price | Title Company |
|---|---|---|---|
| Essner Matthew | -- | None Available | |
| Kemper Leo | -- | Boone Central Title Company |
Mortgage History
| Date | Status | Borrower | Loan Amount |
|---|---|---|---|
| Open | Essner Matthew | $400,000 | |
| Closed | Essner Matthew | $345,000 | |
| Previous Owner | Kemper Leo | $391,000 | |
| Previous Owner | Kemper Leo | $391,000 | |
| Previous Owner | Kemper Leo | $362,470 |
Property History
| Date | Event | Price | Change | Sq Ft Price |
|---|---|---|---|---|
| 04/20/2017 04/20/17 | Sold | -- | -- | -- |
| 03/05/2017 03/05/17 | Pending | -- | -- | -- |
| 11/14/2016 11/14/16 | For Sale | $499,900 | -- | $108 / Sq Ft |
Tax History Compared to Growth
Tax History
| Year | Tax Paid | Tax Assessment Tax Assessment Total Assessment is a certain percentage of the fair market value that is determined by local assessors to be the total taxable value of land and additions on the property. | Land | Improvement |
|---|---|---|---|---|
| 2024 | $4,595 | $68,115 | $11,457 | $56,658 |
| 2023 | $4,557 | $68,115 | $11,457 | $56,658 |
| 2022 | $4,174 | $62,453 | $11,457 | $50,996 |
| 2021 | $4,182 | $62,453 | $11,457 | $50,996 |
| 2020 | $4,451 | $62,453 | $11,457 | $50,996 |
| 2019 | $4,451 | $62,453 | $11,457 | $50,996 |
| 2018 | $4,482 | $0 | $0 | $0 |
| 2017 | $4,427 | $62,453 | $11,457 | $50,996 |
| 2016 | $4,420 | $62,453 | $11,457 | $50,996 |
| 2015 | $4,059 | $62,453 | $11,457 | $50,996 |
| 2014 | $4,072 | $62,453 | $11,457 | $50,996 |
Agents Affiliated with this Home
-
Susan Horak

Seller's Agent in 2017
Susan Horak
RE/MAX
(573) 447-2146
385 Total Sales
-
1
Buyer's Agent in 2017
1400 1400
71
-
N
Buyer's Agent in 2017
NON-MEMBER
NON MEMBER
-
N
Buyer's Agent in 2017
NON MEMBER
NON MEMBER
Map
Source: Columbia Board of REALTORS®
MLS Number: 366994
APN: 16-800-00-06-023-00-01
- 1920 Devonshire Dr
- 1713 Worcester Ln
- LOT 1192 Legacy Farms
- 5100 Modesto Dr
- 5104 Modesto Dr
- 5012 Modesto Dr
- 5037 Modesto Dr
- 5033 Modesto Dr
- 5029 Modesto Dr
- 5105 Modesto Dr
- 5109 Modesto Dr
- LOT 1145 Whisper Dr
- 2500 Misty Flower Ct
- 5021 Whisper Dr
- 5013 Whisper Dr
- 5009 Whisper Dr
- 4820 Whisper Ct
- 0 S Old Mill Creek Rd Unit 424316
- 0 Unit 421080
- LOT 1143 Legacy Farms
- 5000 Covington Ct
- 5004 Covington Ct
- 5001 Covington Ct
- 2012 Devonshire Dr
- 2008 Devonshire Dr
- 2004 Devonshire Dr
- 5005 Covington Ct
- 5008 Covington Ct
- 5009 Covington Ct
- 2000 Devonshire Dr
- 2016 Devonshire Dr
- 5021 Regal Ct
- 1936 Devonshire Dr
- 5100 Covington Ct
- 5101 Covington Ct
- 1939 Devonshire Dr
- 2013 Devonshire Dr
- 2005 Devonshire Dr
- 2001 Devonshire Dr
- 2009 Devonshire Dr
