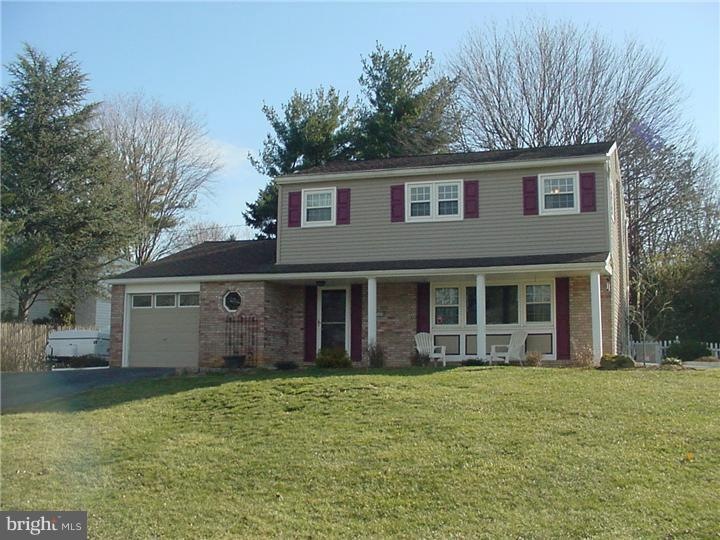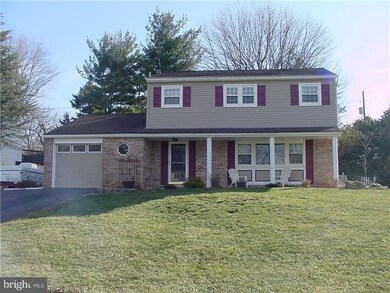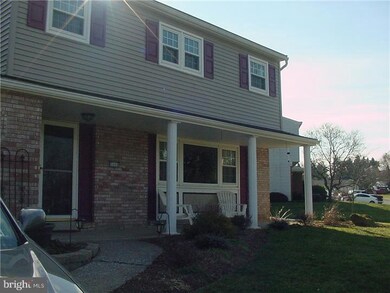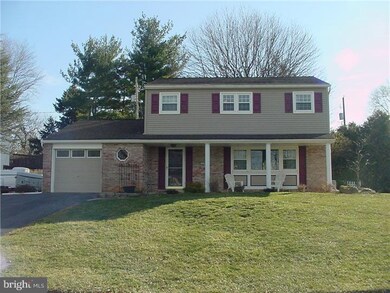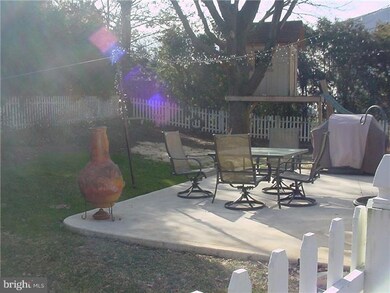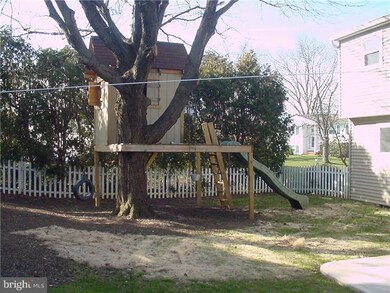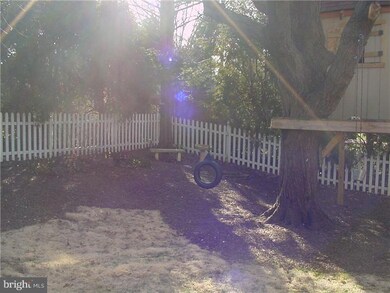
5000 Cypress St Allentown, PA 18106
Highlights
- Colonial Architecture
- 1 Fireplace
- Eat-In Kitchen
- Wescosville Elementary School Rated A-
- 1 Car Attached Garage
- Living Room
About This Home
As of May 2017Relocating sellers loss is your gain on this fabulous East Penn Colonial home! As soon as you step inside this property you will feel at home. 4 Br, 2.5 bath center hall colonial complete with finished basement, white picket fence and a tree house! Home has too many improvements to list them all. Brand new vinyl siding, updated windows roof and HVAC system. Back yard oasis for family and pets complete with new concrete patio and privacy. Gleaming hardwood and new carpet as well as new kitchen counters complete the interior appeal. All new interior doors. 1st floor family room has entire wall wood burning insert fireplace for these cold winter days. 1 car garage on a tree lined East Penn neighborhood close to all major highways. This home really does need to be seen to be appreciated.
Last Agent to Sell the Property
RE/MAX 440 - Perkasie License #0677276 Listed on: 01/04/2012
Last Buyer's Agent
MATTHEW CROSLIS
One Valley Realty LLC License #TREND:60037130
Home Details
Home Type
- Single Family
Est. Annual Taxes
- $3,396
Year Built
- 1968
Lot Details
- 0.3 Acre Lot
- Lot Dimensions are 132x100
Parking
- 1 Car Attached Garage
- 1 Open Parking Space
Home Design
- Colonial Architecture
- Aluminum Siding
- Vinyl Siding
Interior Spaces
- 1,800 Sq Ft Home
- Property has 2 Levels
- 1 Fireplace
- Family Room
- Living Room
- Dining Room
- Basement Fills Entire Space Under The House
- Eat-In Kitchen
- Laundry on main level
Bedrooms and Bathrooms
- 4 Bedrooms
- En-Suite Primary Bedroom
Utilities
- Central Air
- Baseboard Heating
- Natural Gas Water Heater
Listing and Financial Details
- Tax Lot 020
- Assessor Parcel Number 547594085324-00001
Ownership History
Purchase Details
Home Financials for this Owner
Home Financials are based on the most recent Mortgage that was taken out on this home.Purchase Details
Home Financials for this Owner
Home Financials are based on the most recent Mortgage that was taken out on this home.Purchase Details
Home Financials for this Owner
Home Financials are based on the most recent Mortgage that was taken out on this home.Purchase Details
Purchase Details
Purchase Details
Similar Homes in Allentown, PA
Home Values in the Area
Average Home Value in this Area
Purchase History
| Date | Type | Sale Price | Title Company |
|---|---|---|---|
| Deed | $240,500 | None Available | |
| Warranty Deed | $229,900 | -- | |
| Warranty Deed | $255,000 | -- | |
| Deed | $127,000 | -- | |
| Deed | $82,000 | -- | |
| Quit Claim Deed | -- | -- |
Mortgage History
| Date | Status | Loan Amount | Loan Type |
|---|---|---|---|
| Open | $205,500 | New Conventional | |
| Previous Owner | $224,071 | FHA | |
| Previous Owner | $15,000 | Credit Line Revolving | |
| Previous Owner | $204,000 | Purchase Money Mortgage |
Property History
| Date | Event | Price | Change | Sq Ft Price |
|---|---|---|---|---|
| 05/26/2017 05/26/17 | Sold | $240,500 | +0.3% | $134 / Sq Ft |
| 04/03/2017 04/03/17 | Pending | -- | -- | -- |
| 03/31/2017 03/31/17 | For Sale | $239,900 | +4.3% | $133 / Sq Ft |
| 05/22/2012 05/22/12 | Sold | $229,900 | -6.1% | $128 / Sq Ft |
| 05/10/2012 05/10/12 | Pending | -- | -- | -- |
| 03/06/2012 03/06/12 | Price Changed | $244,900 | -2.0% | $136 / Sq Ft |
| 01/04/2012 01/04/12 | For Sale | $249,900 | -- | $139 / Sq Ft |
Tax History Compared to Growth
Tax History
| Year | Tax Paid | Tax Assessment Tax Assessment Total Assessment is a certain percentage of the fair market value that is determined by local assessors to be the total taxable value of land and additions on the property. | Land | Improvement |
|---|---|---|---|---|
| 2025 | $5,012 | $196,300 | $30,600 | $165,700 |
| 2024 | $4,849 | $196,300 | $30,600 | $165,700 |
| 2023 | $4,752 | $196,300 | $30,600 | $165,700 |
| 2022 | $4,639 | $196,300 | $165,700 | $30,600 |
| 2021 | $4,541 | $196,300 | $30,600 | $165,700 |
| 2020 | $4,497 | $196,300 | $30,600 | $165,700 |
| 2019 | $4,421 | $196,300 | $30,600 | $165,700 |
| 2018 | $4,363 | $196,300 | $30,600 | $165,700 |
| 2017 | $4,287 | $196,300 | $30,600 | $165,700 |
| 2016 | -- | $196,300 | $30,600 | $165,700 |
| 2015 | -- | $196,300 | $30,600 | $165,700 |
| 2014 | -- | $196,300 | $30,600 | $165,700 |
Agents Affiliated with this Home
-
K
Seller's Agent in 2017
Karen Bishwaty
One Valley Realty LLC
(610) 554-9355
27 Total Sales
-
J
Buyer's Agent in 2017
Janis Atkins
BHHS Fox & Roach
-

Seller's Agent in 2012
Thomas Skiffington
RE/MAX
(800) 440-7362
266 Total Sales
-
M
Buyer's Agent in 2012
MATTHEW CROSLIS
One Valley Realty LLC
Map
Source: Bright MLS
MLS Number: 1003804348
APN: 547594085324-1
- 4815 Hemlock St
- 935 N Brookside Rd
- 5054 Rainbow Ct
- 5475 Hamilton Blvd
- 5475 Hamilton Blvd Unit 7
- 5631 Stonecroft Ln
- 4361 South Dr
- 1158 Driver Place
- 4395 E Texas Rd
- 990 Hill Dr
- 1701 Minesite Rd
- 1770 Maplewood Ln
- 5758 Lower MacUngie Rd
- 2048 Gregory Dr
- 6059 Clubhouse Ln
- 2173 Brookside Rd
- 2041 Gregory Dr
- 4918 Steeplechase Dr Unit 29C
- 2117 Isabel Ln
- 1190 Grange Rd Unit O4
