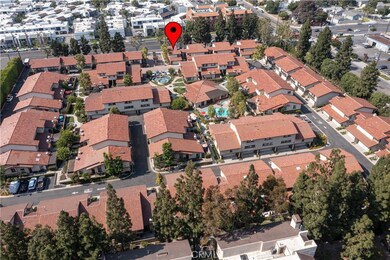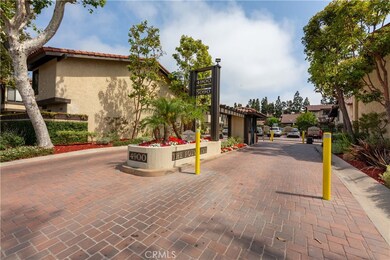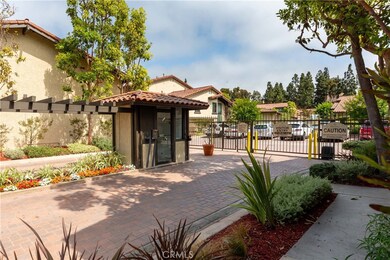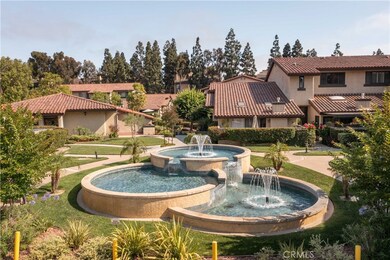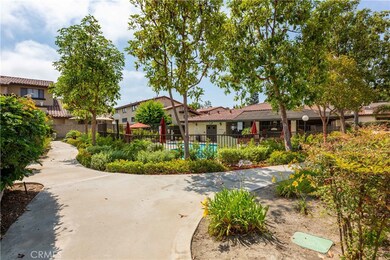
5000 E Atherton St Long Beach, CA 90815
Traffic Circle NeighborhoodHighlights
- Spa
- Primary Bedroom Suite
- Gated Community
- Stanford Middle School Rated A-
- All Bedrooms Downstairs
- 5.82 Acre Lot
About This Home
As of July 2021If you're looking for a home that is truly move-in ready, this is the one. Located in the coveted Fountains association this end unit townhouse is a fantastic option. This floor plan favorite with 2 oversized master suites has a beautiful open living room with vaulted ceilings to really maximize square footage. Some of the home's upgrades include an updated kitchen that is open to the living room with new quartz counters, new stainless sink, recessed lighting and beautiful backsplash. The living room has a newly replaced fireplace with stacked stone accents that is perfect to set the ambiance while entertaining. Through the vinyl sliding doors, the patio is inviting with new turf and planter boxes. Both master bedrooms on the second level have updated bathrooms, new mirrored closet doors and are spacious and full of natural light. The garage has recently had a major overhaul and the space is truly an extension of the living room with all of the touches the seller has made including: epoxy flooring, new drywall, custom cabinetry, laundry area, new HVAC and new water heater. Walking distance to the traffic circle center, Long Beach State and more. Make your appointment today!
Last Agent to Sell the Property
Circle Real Estate License #01363148 Listed on: 06/17/2021

Townhouse Details
Home Type
- Townhome
Est. Annual Taxes
- $8,770
Year Built
- Built in 1977
Lot Details
- End Unit
- 1 Common Wall
- Brick Fence
HOA Fees
- $415 Monthly HOA Fees
Parking
- 2 Car Attached Garage
- Parking Available
- Rear-Facing Garage
- Automatic Gate
Home Design
- Turnkey
Interior Spaces
- 1,290 Sq Ft Home
- 2-Story Property
- Cathedral Ceiling
- Ceiling Fan
- Recessed Lighting
- Gas Fireplace
- French Doors
- Sliding Doors
- Living Room with Fireplace
- Neighborhood Views
Kitchen
- Eat-In Kitchen
- Gas Range
- Microwave
- Dishwasher
- Quartz Countertops
Flooring
- Wood
- Tile
Bedrooms and Bathrooms
- 2 Bedrooms
- All Bedrooms Down
- Primary Bedroom Suite
- Double Master Bedroom
- Mirrored Closets Doors
- Corian Bathroom Countertops
Laundry
- Laundry Room
- Laundry in Garage
- Washer and Electric Dryer Hookup
Outdoor Features
- Spa
- Enclosed patio or porch
- Exterior Lighting
Schools
- Bixby Elementary School
- Stanford Middle School
- Wilson High School
Additional Features
- Suburban Location
- Forced Air Heating and Cooling System
Listing and Financial Details
- Tax Lot 1
- Tax Tract Number 31444
- Assessor Parcel Number 7220003035
Community Details
Overview
- 82 Units
- The Fountains HOA, Phone Number (562) 597-5007
- Pacific Coast Management HOA
- The Fountains Subdivision
Amenities
- Clubhouse
Recreation
- Tennis Courts
- Community Pool
- Community Spa
Pet Policy
- Pet Restriction
Security
- Controlled Access
- Gated Community
Ownership History
Purchase Details
Home Financials for this Owner
Home Financials are based on the most recent Mortgage that was taken out on this home.Purchase Details
Purchase Details
Home Financials for this Owner
Home Financials are based on the most recent Mortgage that was taken out on this home.Purchase Details
Home Financials for this Owner
Home Financials are based on the most recent Mortgage that was taken out on this home.Purchase Details
Home Financials for this Owner
Home Financials are based on the most recent Mortgage that was taken out on this home.Purchase Details
Home Financials for this Owner
Home Financials are based on the most recent Mortgage that was taken out on this home.Purchase Details
Purchase Details
Similar Homes in the area
Home Values in the Area
Average Home Value in this Area
Purchase History
| Date | Type | Sale Price | Title Company |
|---|---|---|---|
| Interfamily Deed Transfer | -- | Monarch Title Company | |
| Grant Deed | $654,000 | Monarch Title Company | |
| Grant Deed | $490,000 | Chicago Title Company | |
| Grant Deed | $455,000 | Ticor Title | |
| Grant Deed | -- | North American Title Company | |
| Grant Deed | $441,000 | North American Title Co | |
| Interfamily Deed Transfer | -- | None Available | |
| Interfamily Deed Transfer | -- | None Available |
Mortgage History
| Date | Status | Loan Amount | Loan Type |
|---|---|---|---|
| Previous Owner | $433,500 | New Conventional | |
| Previous Owner | $436,000 | New Conventional | |
| Previous Owner | $424,297 | FHA | |
| Previous Owner | $417,000 | New Conventional | |
| Previous Owner | $101,000 | Unknown |
Property History
| Date | Event | Price | Change | Sq Ft Price |
|---|---|---|---|---|
| 07/20/2021 07/20/21 | Sold | $654,000 | +3.0% | $507 / Sq Ft |
| 06/25/2021 06/25/21 | Pending | -- | -- | -- |
| 06/18/2021 06/18/21 | For Sale | $634,900 | +29.6% | $492 / Sq Ft |
| 02/03/2017 02/03/17 | Sold | $490,000 | -2.0% | $380 / Sq Ft |
| 12/23/2016 12/23/16 | Pending | -- | -- | -- |
| 12/05/2016 12/05/16 | For Sale | $499,900 | +2.0% | $388 / Sq Ft |
| 12/01/2016 12/01/16 | Off Market | $490,000 | -- | -- |
| 10/28/2016 10/28/16 | For Sale | $499,900 | +9.9% | $388 / Sq Ft |
| 10/05/2015 10/05/15 | Sold | $455,000 | -1.1% | $353 / Sq Ft |
| 08/14/2015 08/14/15 | Pending | -- | -- | -- |
| 07/15/2015 07/15/15 | For Sale | $460,000 | +4.3% | $357 / Sq Ft |
| 10/28/2013 10/28/13 | Sold | $441,000 | +0.2% | $342 / Sq Ft |
| 09/11/2013 09/11/13 | For Sale | $440,000 | -- | $341 / Sq Ft |
Tax History Compared to Growth
Tax History
| Year | Tax Paid | Tax Assessment Tax Assessment Total Assessment is a certain percentage of the fair market value that is determined by local assessors to be the total taxable value of land and additions on the property. | Land | Improvement |
|---|---|---|---|---|
| 2025 | $8,770 | $694,029 | $275,914 | $418,115 |
| 2024 | $8,770 | $680,421 | $270,504 | $409,917 |
| 2023 | $8,625 | $667,080 | $265,200 | $401,880 |
| 2022 | $8,093 | $654,000 | $260,000 | $394,000 |
| 2021 | $6,558 | $525,376 | $299,036 | $226,340 |
| 2020 | $6,541 | $519,990 | $295,970 | $224,020 |
| 2019 | $6,465 | $509,795 | $290,167 | $219,628 |
| 2018 | $6,290 | $499,800 | $284,478 | $215,322 |
| 2016 | $5,489 | $455,000 | $245,700 | $209,300 |
| 2015 | $5,208 | $449,810 | $257,646 | $192,164 |
| 2014 | $5,168 | $441,000 | $252,600 | $188,400 |
Agents Affiliated with this Home
-

Seller's Agent in 2021
Scott Kato
Circle Real Estate
(562) 521-9022
2 in this area
70 Total Sales
-

Seller Co-Listing Agent in 2021
Jessica Panzica
Keller Williams Pacific Estate
(714) 313-8193
3 in this area
73 Total Sales
-

Buyer Co-Listing Agent in 2021
Dennis Cid
Circle Real Estate
(562) 222-9315
1 in this area
48 Total Sales
-

Seller's Agent in 2017
Richard Daskam
eXp Realty of California Inc
(562) 857-1965
3 in this area
111 Total Sales
-

Seller's Agent in 2015
Mylene Le Bail
Keller Williams Pacific Estate
(562) 489-5433
10 in this area
48 Total Sales
-
M
Buyer's Agent in 2013
Miles Evans
Park Estates Realty
(562) 430-5080
34 Total Sales
Map
Source: California Regional Multiple Listing Service (CRMLS)
MLS Number: DW21132200
APN: 7220-003-035
- 1645 Clark Ave Unit 115
- 1833 N Greenbrier Rd
- 5110 E Atherton St Unit 57
- 5160 E Atherton St Unit 73
- 5160 E Atherton St Unit 82
- 1770 Ximeno Ave Unit 301
- 5300 E Atherton St Unit 2F
- 4841 E Los Coyotes Diagonal
- 1425 Russell Dr
- 1364 Park Plaza Dr
- 4513 E Cervato St
- 1415 Ximeno Ave
- 4701 E Anaheim St Unit 304
- 2221 Granada Ave
- 5270 E Anaheim Unit 2 St
- 1430 La Perla Ave
- 4635 E Anaheim St
- 5449 E Fairbrook St
- 1901 N Bellflower Blvd
- 4303 E De Ora Way


