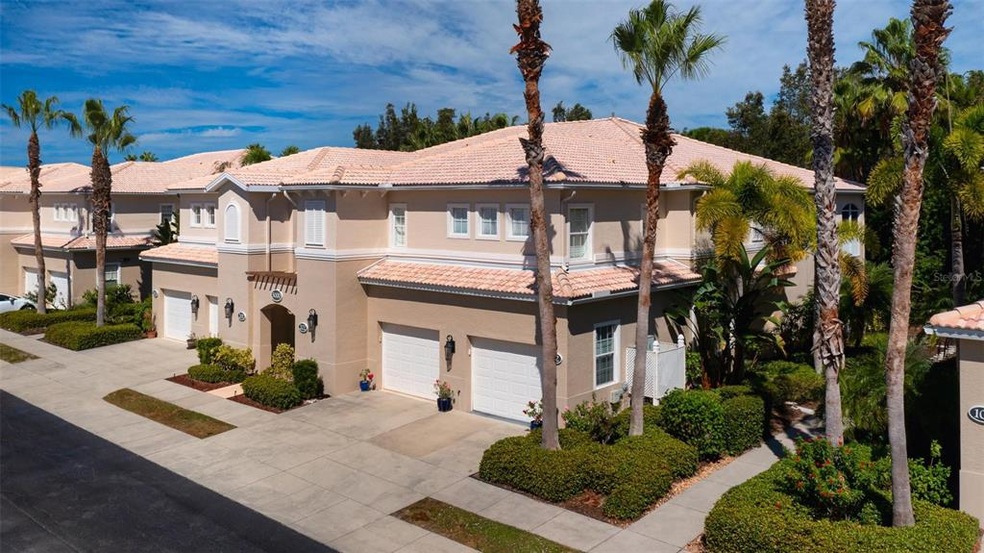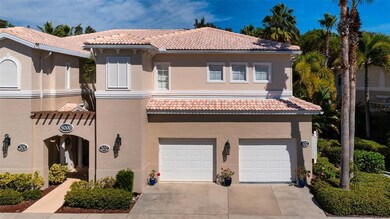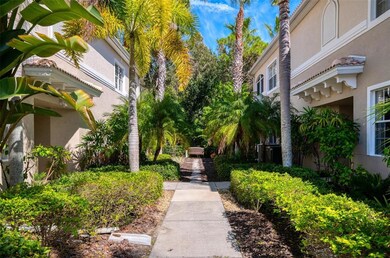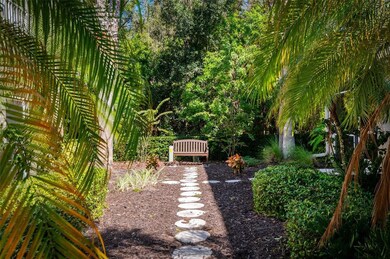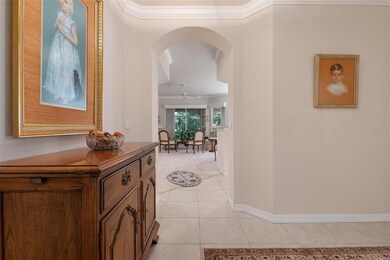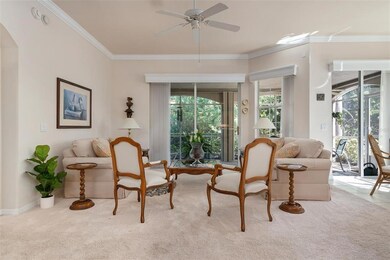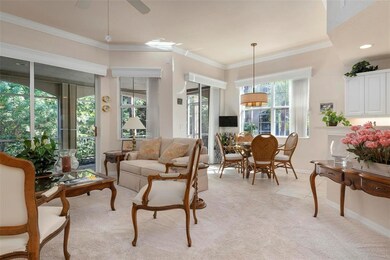
5000 Ibis Way Unit 102 Venice, FL 34292
Pelican Pointe NeighborhoodHighlights
- Fitness Center
- Gated Community
- 1.12 Acre Lot
- Senior Community
- View of Trees or Woods
- Open Floorplan
About This Home
As of December 2024Rarely available ground floor unit in Villas at Venice located in the gated community of Aston Gardens. This truly is senior living at its finest. Condo owners have access to all of the conveniences and amenities of Aston Gardens which include special events, lecture series, continental breakfast, optional meal plans, community pool, fitness center and Grande clubhouse that is currently undergoing a beautiful renovation! Enjoy all this while keeping your independence in this spacious 2 Bedroom plus Den, 2 Bathroom end unit with attahced 1 car Garage with tons of storage. Meticulously maintened and freshly painted, youll love the split plan layout with an open floorplan with high ceilings. Easy to entertain with the open Kitchen, Dining, Living room combo with multiple sliding glass doors leading to the lanai. Beautiful views of the wooded nature preserve from your oversized screened lanai give you a sense of tranquility and privacy. Some of the recent upgrades include newer Refrigerator, Microwave, plantation shutters in the bedrooms and den, collapsable accordian hurricane rated storm enclosure for the lanai and 3M window film for storm protection. Nothing to do besides move it! Conveniently located next to a Publix anchored Shopping center and just minutes to downtown Venice, beautiful Gulf Beaches and I-75 access. Schedule your private tour today!
Last Agent to Sell the Property
CATALIST REALTY LLC License #3328602 Listed on: 10/29/2021
Property Details
Home Type
- Condominium
Est. Annual Taxes
- $2,271
Year Built
- Built in 2005
HOA Fees
- $560 Monthly HOA Fees
Parking
- 1 Car Attached Garage
Home Design
- Slab Foundation
- Tile Roof
- Block Exterior
Interior Spaces
- 1,685 Sq Ft Home
- 1-Story Property
- Open Floorplan
- High Ceiling
- Ceiling Fan
- Window Treatments
- Sliding Doors
- Views of Woods
Kitchen
- Range
- Microwave
- Dishwasher
- Solid Surface Countertops
- Disposal
Flooring
- Carpet
- Laminate
- Ceramic Tile
Bedrooms and Bathrooms
- 3 Bedrooms
- Split Bedroom Floorplan
- 2 Full Bathrooms
Laundry
- Laundry in unit
- Dryer
- Washer
Utilities
- Central Heating and Cooling System
- Thermostat
- High Speed Internet
- Phone Available
- Cable TV Available
Additional Features
- Screened Patio
- South Facing Home
Listing and Financial Details
- Down Payment Assistance Available
- Homestead Exemption
- Visit Down Payment Resource Website
- Tax Lot 1
- Assessor Parcel Number 0412131010
Community Details
Overview
- Senior Community
- Association fees include cable TV, community pool, maintenance structure, ground maintenance, private road, recreational facilities, security, sewer, trash, water
- Sunshine Managend Associaton/Rhonda Association, Phone Number (941) 484-7900
- Visit Association Website
- Villas At Venice The Community
- The Villas At Venice Subdivision
- On-Site Maintenance
- The community has rules related to deed restrictions
- Rental Restrictions
Amenities
- Clubhouse
Recreation
- Fitness Center
- Community Pool
- Community Spa
Pet Policy
- Pets up to 35 lbs
- 1 Pet Allowed
Security
- Security Service
- Gated Community
Ownership History
Purchase Details
Home Financials for this Owner
Home Financials are based on the most recent Mortgage that was taken out on this home.Purchase Details
Home Financials for this Owner
Home Financials are based on the most recent Mortgage that was taken out on this home.Purchase Details
Home Financials for this Owner
Home Financials are based on the most recent Mortgage that was taken out on this home.Similar Homes in Venice, FL
Home Values in the Area
Average Home Value in this Area
Purchase History
| Date | Type | Sale Price | Title Company |
|---|---|---|---|
| Warranty Deed | $390,000 | Alliance Group Title | |
| Warranty Deed | $390,000 | Alliance Group Title | |
| Warranty Deed | $3,400 | Msc Title | |
| Warranty Deed | $250,000 | Alliance Group Title Llc |
Property History
| Date | Event | Price | Change | Sq Ft Price |
|---|---|---|---|---|
| 12/16/2024 12/16/24 | Sold | $390,000 | -3.7% | $231 / Sq Ft |
| 11/26/2024 11/26/24 | Pending | -- | -- | -- |
| 11/20/2024 11/20/24 | For Sale | $405,000 | +19.1% | $240 / Sq Ft |
| 01/06/2022 01/06/22 | Sold | $340,000 | 0.0% | $202 / Sq Ft |
| 11/01/2021 11/01/21 | Pending | -- | -- | -- |
| 10/29/2021 10/29/21 | For Sale | $340,000 | +36.0% | $202 / Sq Ft |
| 12/11/2018 12/11/18 | Off Market | $250,000 | -- | -- |
| 09/12/2018 09/12/18 | Sold | $250,000 | -1.9% | $148 / Sq Ft |
| 06/29/2018 06/29/18 | Pending | -- | -- | -- |
| 01/05/2018 01/05/18 | For Sale | $254,900 | 0.0% | $151 / Sq Ft |
| 12/01/2017 12/01/17 | Pending | -- | -- | -- |
| 11/21/2017 11/21/17 | For Sale | $254,900 | -- | $151 / Sq Ft |
Tax History Compared to Growth
Tax History
| Year | Tax Paid | Tax Assessment Tax Assessment Total Assessment is a certain percentage of the fair market value that is determined by local assessors to be the total taxable value of land and additions on the property. | Land | Improvement |
|---|---|---|---|---|
| 2024 | $2,767 | $228,365 | -- | -- |
| 2023 | $2,767 | $221,714 | $0 | $0 |
| 2022 | $2,258 | $183,027 | $0 | $0 |
| 2021 | $2,256 | $177,696 | $0 | $0 |
| 2020 | $2,271 | $175,243 | $0 | $0 |
| 2019 | $2,201 | $171,303 | $0 | $0 |
| 2018 | $3,236 | $193,000 | $0 | $193,000 |
| 2017 | $1,133 | $106,747 | $0 | $0 |
| 2016 | $1,087 | $145,500 | $0 | $145,500 |
| 2015 | $1,076 | $130,900 | $0 | $130,900 |
| 2014 | $1,067 | $110,200 | $0 | $0 |
Agents Affiliated with this Home
-
Kim Stephens

Seller's Agent in 2024
Kim Stephens
RE/MAX
(941) 321-6858
13 in this area
98 Total Sales
-
David Crawford

Seller's Agent in 2022
David Crawford
CATALIST REALTY LLC
(386) 871-4600
1 in this area
52 Total Sales
-
Kathleen Carbone

Buyer's Agent in 2022
Kathleen Carbone
Michael Saunders
(941) 228-8429
2 in this area
54 Total Sales
-
Marsha Weaver

Seller's Agent in 2018
Marsha Weaver
PREMIER SOTHEBYS INTL REALTY
(941) 468-2227
1 in this area
34 Total Sales
Map
Source: Stellar MLS
MLS Number: A4516400
APN: 0412-13-1010
- 1427 E Gate Dr
- 533 Cervina Dr N Unit 773
- 845 Jolanda Cir
- 788 Cervina Dr N
- 782 Londra Dr
- 863 Baveno Dr
- 868 Baveno Dr
- 795 Cervina Dr N
- 881 Grado Dr
- 842 Jolanda Cir
- 891 Grado Dr
- 614 Cervina Dr
- 923 Cortina Blvd
- 1311 Cypress Ave
- 902 Jolanda Cir
- 607 Cervina Dr N
- 1227 Tuscany Blvd
- 1206 Tuscany Blvd
- 617 Cervina Dr S
- 532 Via Veneto
