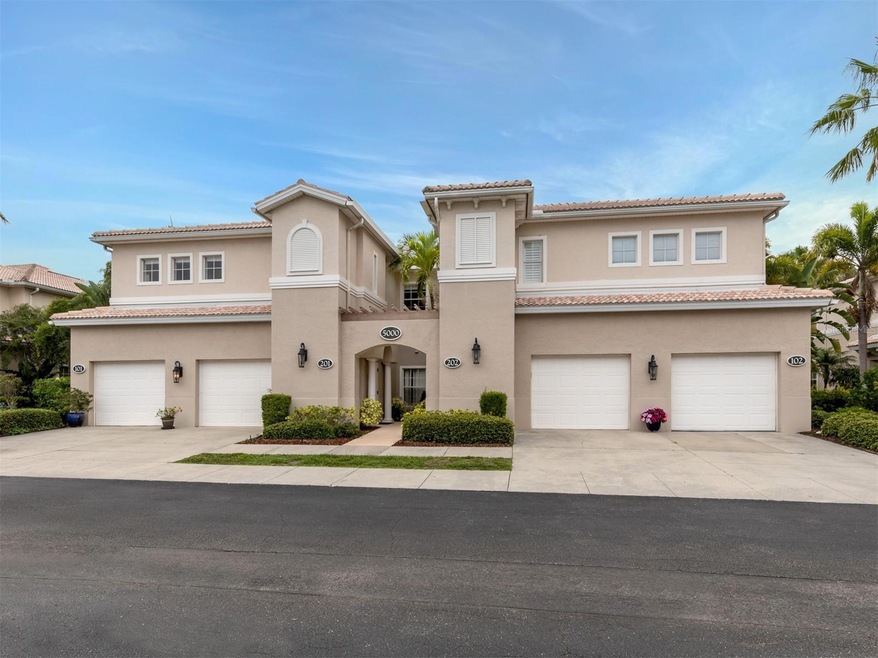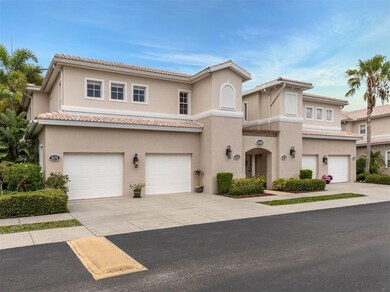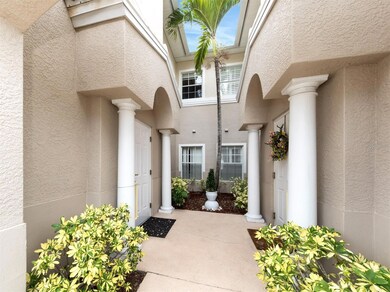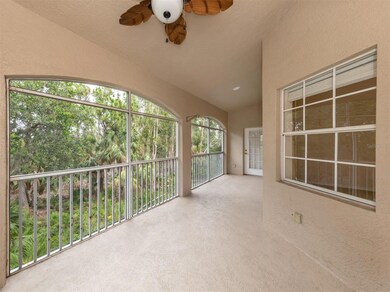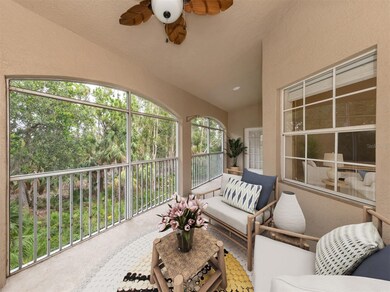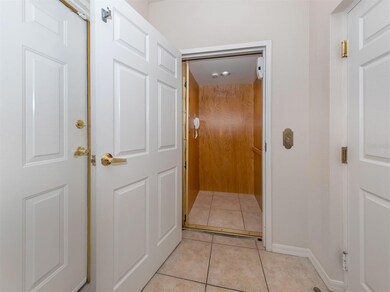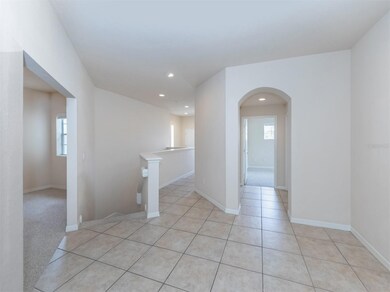
5000 Ibis Way Unit 201 Venice, FL 34292
Pelican Pointe NeighborhoodEstimated Value: $409,000 - $454,000
Highlights
- Senior Community
- View of Trees or Woods
- Cathedral Ceiling
- Gated Community
- Clubhouse
- Solid Surface Countertops
About This Home
As of September 2023One or more photo(s) has been virtually staged. One or more photo(s) has been virtually staged. This is senior living at its best. This small enclave of condominiums is located in one of Venice's premiere senior living developments. Aston Gardens is very unique. Enjoy your independence with maintenance free condo living while enjoying all of the amenities of a senior living facility. Rarely available, this 3 bedroom plus den/2 bath/1 car garage unit is on the second floor with its own private elevator. Enjoy sitting on the oversized lanai with a private wooded view. Floorplan available upon request. Owners of the condominiums are allowed to use all of Aston Gardens facilities which include: excursions, lecture series, special in-house events, continental breakfast in the morning, minor maintenance work and much more. Meal plans available and enjoy cocktails with your neighbors in the Horse and Chaise Lounge, which is open every day during happy hour. Private dining room may be reserved for special occasions. There is a community hair care center and library/computer center. Low monthly maintenance fee and no CDD. Great, central location is minutes from Gulf beaches, I-75 and right in the middle of shopping, restaurants and attractions. Note that Aston Gardens Grande clubhouse has recently had a multi-million dollar facelift. Room Feature: Linen Closet In Bath (Primary Bedroom).
Last Listed By
RE/MAX ALLIANCE GROUP Brokerage Phone: 941-486-8686 License #650138 Listed on: 06/10/2023

Property Details
Home Type
- Condominium
Est. Annual Taxes
- $1,630
Year Built
- Built in 2005
Lot Details
- West Facing Home
- Irrigation
HOA Fees
- $595 Monthly HOA Fees
Parking
- 1 Car Attached Garage
- Garage Door Opener
Home Design
- Slab Foundation
- Tile Roof
- Concrete Siding
- Block Exterior
- Stucco
Interior Spaces
- 2,342 Sq Ft Home
- 1-Story Property
- Crown Molding
- Tray Ceiling
- Cathedral Ceiling
- Ceiling Fan
- Window Treatments
- Sliding Doors
- Combination Dining and Living Room
- Den
- Inside Utility
- Views of Woods
- Security Gate
Kitchen
- Range
- Microwave
- Dishwasher
- Solid Surface Countertops
- Disposal
Flooring
- Carpet
- Ceramic Tile
Bedrooms and Bathrooms
- 3 Bedrooms
- Split Bedroom Floorplan
- Walk-In Closet
- 2 Full Bathrooms
Laundry
- Laundry Room
- Dryer
- Washer
Outdoor Features
- Screened Patio
- Porch
Utilities
- Central Heating and Cooling System
- Electric Water Heater
- Phone Available
- Cable TV Available
Listing and Financial Details
- Visit Down Payment Resource Website
- Tax Lot 9
- Assessor Parcel Number 0412131011
Community Details
Overview
- Senior Community
- Association fees include 24-Hour Guard, cable TV, common area taxes, pool, maintenance structure, ground maintenance, management, private road, security, sewer, water
- Sunshine Managed Assocs Network/Christine Association, Phone Number (941) 484-7900
- Aston Gardens Condos
- Villas At Venice The Community
- The Villas At Venice Subdivision
- On-Site Maintenance
- The community has rules related to deed restrictions
- Community features wheelchair access
Amenities
- Clubhouse
- Elevator
Recreation
- Community Pool
- Community Spa
- Trails
Pet Policy
- Pets up to 35 lbs
- 1 Pet Allowed
Security
- Gated Community
- Fire and Smoke Detector
Ownership History
Purchase Details
Home Financials for this Owner
Home Financials are based on the most recent Mortgage that was taken out on this home.Purchase Details
Home Financials for this Owner
Home Financials are based on the most recent Mortgage that was taken out on this home.Purchase Details
Purchase Details
Home Financials for this Owner
Home Financials are based on the most recent Mortgage that was taken out on this home.Purchase Details
Similar Homes in Venice, FL
Home Values in the Area
Average Home Value in this Area
Purchase History
| Date | Buyer | Sale Price | Title Company |
|---|---|---|---|
| Kersten Marion | $425,000 | Alliance Group Title | |
| Davidson Faye | $135,000 | Sunbelt Title Agency | |
| Lincoln Barbara B | $375,000 | Attorney | |
| Salzenstein Stanley | $340,000 | First Fidelity Title Inc | |
| Blatt Elaine E | $304,900 | First Fidelity Title Inc |
Mortgage History
| Date | Status | Borrower | Loan Amount |
|---|---|---|---|
| Closed | Kersten Marion | $515,000 | |
| Previous Owner | Salzenstein Stanley | $272,000 |
Property History
| Date | Event | Price | Change | Sq Ft Price |
|---|---|---|---|---|
| 09/07/2023 09/07/23 | Sold | $425,000 | -10.5% | $181 / Sq Ft |
| 07/26/2023 07/26/23 | Pending | -- | -- | -- |
| 06/10/2023 06/10/23 | For Sale | $475,000 | +251.9% | $203 / Sq Ft |
| 06/27/2013 06/27/13 | Sold | $135,000 | 0.0% | $58 / Sq Ft |
| 06/07/2013 06/07/13 | Pending | -- | -- | -- |
| 06/07/2013 06/07/13 | For Sale | $135,000 | -- | $58 / Sq Ft |
Tax History Compared to Growth
Tax History
| Year | Tax Paid | Tax Assessment Tax Assessment Total Assessment is a certain percentage of the fair market value that is determined by local assessors to be the total taxable value of land and additions on the property. | Land | Improvement |
|---|---|---|---|---|
| 2024 | $1,565 | $339,000 | -- | $339,000 |
| 2023 | $1,565 | $147,733 | $0 | $0 |
| 2022 | $1,630 | $143,430 | $0 | $0 |
| 2021 | $1,625 | $139,252 | $0 | $0 |
| 2020 | $1,628 | $137,329 | $0 | $0 |
| 2019 | $1,574 | $134,241 | $0 | $0 |
| 2018 | $1,537 | $131,738 | $0 | $0 |
| 2017 | $1,510 | $129,028 | $0 | $0 |
| 2016 | $1,451 | $183,800 | $0 | $183,800 |
| 2015 | $1,434 | $163,700 | $0 | $163,700 |
| 2014 | $1,424 | $133,200 | $0 | $0 |
Agents Affiliated with this Home
-
Kim Stephens

Seller's Agent in 2023
Kim Stephens
RE/MAX
(941) 321-6858
13 in this area
98 Total Sales
-
Jim Middleton

Buyer's Agent in 2013
Jim Middleton
COLDWELL BANKER SUNSTAR REALTY
(941) 232-6797
4 Total Sales
Map
Source: Stellar MLS
MLS Number: N6127207
APN: 0412-13-1011
- 1427 E Gate Dr
- 533 Cervina Dr N Unit 773
- 1321 Groveland Ave
- 788 Cervina Dr N
- 782 Londra Dr
- 845 Jolanda Cir
- 863 Baveno Dr
- 868 Baveno Dr
- 795 Cervina Dr N
- 881 Grado Dr
- 842 Jolanda Cir
- 614 Cervina Dr
- 891 Grado Dr
- 1227 Tuscany Blvd
- 607 Cervina Dr N
- 923 Cortina Blvd
- 1206 Tuscany Blvd
- 1311 Cypress Ave
- 617 Cervina Dr S
- 532 Via Veneto
- 5000 Ibis Way Unit 201
- 5000 Ibis Way Unit 101
- 4000 Ibis Way Unit 202
- 7000 Ibis Way Unit 202
- 7000 Ibis Way Unit 102
- 3000 Ibis Way Unit 201
- 2000 Ibis Way Unit 101
- 2000 Ibis Way Unit 201
- 3000 Ibis Way Unit 101
- 3000 Ibis Way Unit 202
- 4000 Ibis Way Unit 101
- 4000 Ibis Way Unit 102
- 4000 Ibis Way Unit 201
- 7000 Ibis Way Unit 201
- 2000 Ibis Way Unit 202
- 2000 Ibis Way Unit 102
- 3000 Way
- 1000 Ibis Way Unit 102
- 1000 Ibis Way Unit 202
