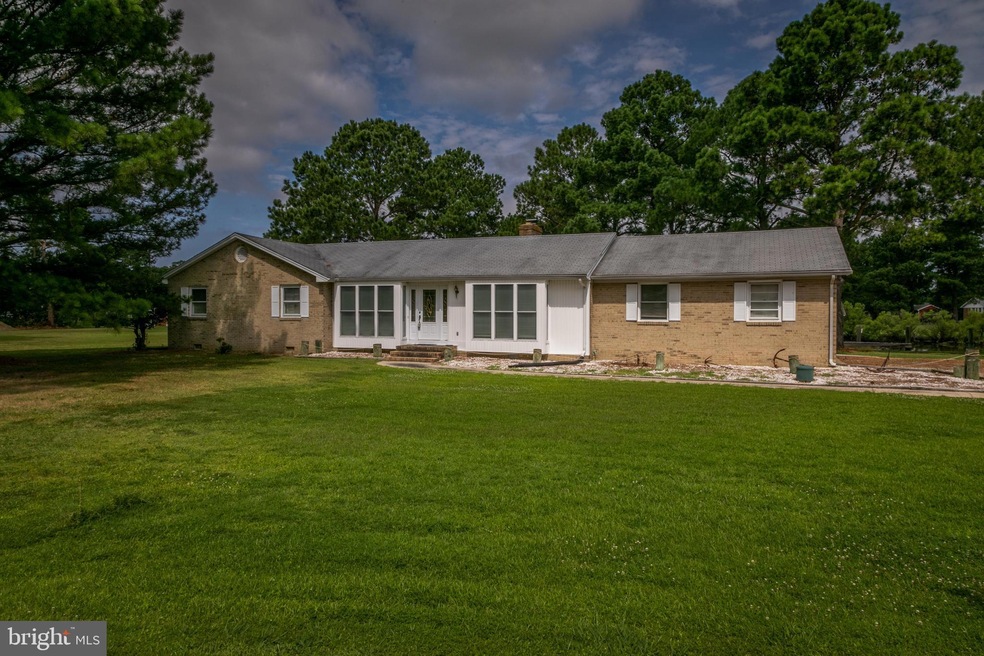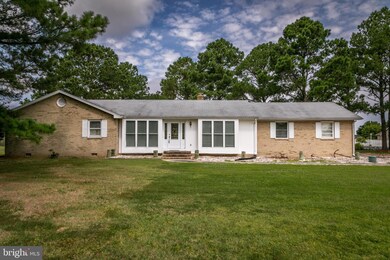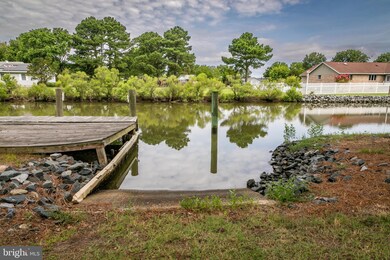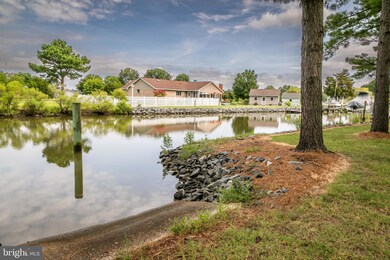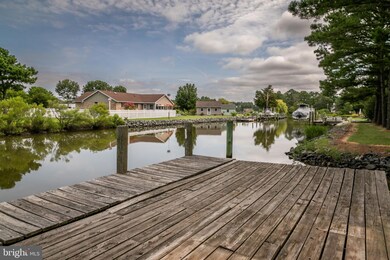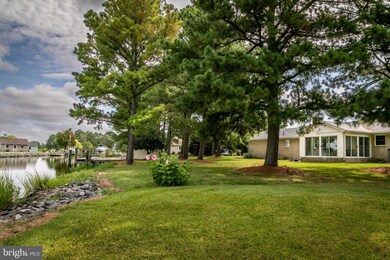
5000 Joshua Thomas Rd Crisfield, MD 21817
Estimated Value: $339,754 - $504,000
Highlights
- 238 Feet of Waterfront
- Boat or Launch Ramp
- Fishing Allowed
- 1 Boat Dock
- Access to Tidal Water
- 0.89 Acre Lot
About This Home
As of December 2022Rare opportunity in Annamessex Ridge with PRIVATE BOAT RAMP! Brick rancher featuring 3 bedrooms, 3 1/2 baths, kitchen-family room combination and a 14 x 14 sunroom on back with views of water. Large double lot with 238 ft +/- of canal property with direct access to navigable Jones Creek and the Chesapeake Bay, this property offers its own dock and boat ramp in a private waterfront community. Come enjoy your piece of paradise! There is nothing like it for the price. Enjoy this season and many more to come in the splendor of this beautiful waterfront home! Two parcels are included in this sale. Tax Id # 152411 & 153825.
Last Agent to Sell the Property
ERA Martin Associates License #649426 Listed on: 07/12/2022

Home Details
Home Type
- Single Family
Est. Annual Taxes
- $2,018
Year Built
- Built in 1975
Lot Details
- 0.89 Acre Lot
- 238 Feet of Waterfront
- Home fronts navigable water
- Home fronts a canal
- 153825
HOA Fees
- $5 Monthly HOA Fees
Parking
- 1 Car Attached Garage
- 4 Driveway Spaces
- Side Facing Garage
- Gravel Driveway
Home Design
- Rambler Architecture
- Brick Exterior Construction
- Asphalt Roof
Interior Spaces
- 1,645 Sq Ft Home
- Property has 1 Level
- Built-In Features
- Crown Molding
- Ceiling Fan
- Recessed Lighting
- Wood Burning Stove
- Brick Fireplace
- Family Room Off Kitchen
- Dining Area
- Canal Views
- Crawl Space
- Attic
Kitchen
- Breakfast Area or Nook
- Electric Oven or Range
- Self-Cleaning Oven
- Built-In Microwave
- Extra Refrigerator or Freezer
- ENERGY STAR Qualified Refrigerator
- Freezer
- Ice Maker
- ENERGY STAR Qualified Dishwasher
Flooring
- Carpet
- Vinyl
Bedrooms and Bathrooms
- 3 Main Level Bedrooms
- Walk-In Closet
Laundry
- Laundry on main level
- ENERGY STAR Qualified Washer
Outdoor Features
- Access to Tidal Water
- Canoe or Kayak Water Access
- Private Water Access
- Property is near a canal
- Personal Watercraft
- Rip-Rap
- Swimming Allowed
- Boat or Launch Ramp
- Boat Ramp
- 1 Boat Dock
- Private Dock
- Dock made with Treated Lumber
- Powered Boats Permitted
Utilities
- 90% Forced Air Heating and Cooling System
- Heating System Powered By Leased Propane
- Well
- Electric Water Heater
- On Site Septic
Additional Features
- Doors are 32 inches wide or more
- Flood Risk
Listing and Financial Details
- Tax Lot 9
- Assessor Parcel Number 2008152411
Community Details
Overview
- Annemessex Ridge Subdivision
Recreation
- Fishing Allowed
Ownership History
Purchase Details
Home Financials for this Owner
Home Financials are based on the most recent Mortgage that was taken out on this home.Purchase Details
Purchase Details
Home Financials for this Owner
Home Financials are based on the most recent Mortgage that was taken out on this home.Similar Homes in Crisfield, MD
Home Values in the Area
Average Home Value in this Area
Purchase History
| Date | Buyer | Sale Price | Title Company |
|---|---|---|---|
| Schurr James P | $355,000 | -- | |
| Smith Kenneth W | $175,000 | -- | |
| Bernikowicz Veto John | $87,500 | -- |
Mortgage History
| Date | Status | Borrower | Loan Amount |
|---|---|---|---|
| Open | Schurr James P | $301,750 | |
| Previous Owner | Bernikowicz Veto John | $22,500 | |
| Closed | Smith Kenneth W | -- |
Property History
| Date | Event | Price | Change | Sq Ft Price |
|---|---|---|---|---|
| 12/01/2022 12/01/22 | Sold | $355,000 | -5.3% | $216 / Sq Ft |
| 09/23/2022 09/23/22 | Pending | -- | -- | -- |
| 08/16/2022 08/16/22 | Price Changed | $374,900 | -5.3% | $228 / Sq Ft |
| 07/12/2022 07/12/22 | For Sale | $395,900 | -- | $241 / Sq Ft |
Tax History Compared to Growth
Tax History
| Year | Tax Paid | Tax Assessment Tax Assessment Total Assessment is a certain percentage of the fair market value that is determined by local assessors to be the total taxable value of land and additions on the property. | Land | Improvement |
|---|---|---|---|---|
| 2024 | $2,548 | $223,767 | $0 | $0 |
| 2023 | $2,313 | $202,633 | $0 | $0 |
| 2022 | $2,018 | $181,500 | $88,300 | $93,200 |
| 2021 | $2,069 | $181,100 | $0 | $0 |
| 2020 | $2,069 | $180,700 | $0 | $0 |
| 2019 | $2,065 | $180,300 | $88,300 | $92,000 |
| 2018 | $2,065 | $180,300 | $88,300 | $92,000 |
| 2017 | $2,065 | $180,300 | $0 | $0 |
| 2016 | $2,142 | $192,600 | $0 | $0 |
| 2015 | $2,142 | $192,600 | $0 | $0 |
| 2014 | -- | $192,600 | $0 | $0 |
Agents Affiliated with this Home
-
Brandon Johnson

Seller's Agent in 2022
Brandon Johnson
ERA Martin Associates
(410) 603-5087
1 in this area
88 Total Sales
-
Kelly Miller

Buyer's Agent in 2022
Kelly Miller
Decatur Byrd Realty
(443) 953-0387
3 in this area
42 Total Sales
Map
Source: Bright MLS
MLS Number: MDSO2002134
APN: 08-152411
- 4960 Joshua Thomas Rd
- 5050 Manokin Rd
- 5111 Old Auger Rd
- 5180 Billy Blair Ln
- 0 Lawson Barnes Rd Unit MDSO2000170
- 4480 Crisfield Hwy
- 27410 Evans Dr
- 4770 Daughertytown Rd Unit B
- 4421 Beechwood Place
- 0 Cash Corner Rd Unit MDSO2005558
- 0 Jacksonville Rd
- 5 Heron Way
- 0 Dockside Ln
- 0 Whites Rd
- 4113 Jacksonville Rd
- 4078 Jacksonville Rd
- 26689 Mariners Rd
- Parcel 1275 Cardinal Dr
- 0 Crisfield Hwy Unit MDSO2003614
- 26278 Peach St
- 5000 Joshua Thomas Rd
- 5005 Joshua Thomas Rd
- 5003 Joshua Thomas Rd
- 5033 Annemessex Rd
- 4975 Joshua Thomas Rd
- 5019 Annemessex Rd
- 5015 Annemessex Rd
- 4973 Joshua Thomas Rd
- 5041 Annemessex Rd
- 4980 Joshua Thomas Rd
- 5001 Annemessex Rd
- 5022 Annemessex Rd
- 5030 Annemessex Rd
- 4970 Joshua Thomas Rd
- 5060 Annemessex Rd
- 4995 Annemessex Rd
- 5016 Blue Heron Ln
- 4976 Joshua Thomas Rd
- 4950 Joshua Thomas Rd
- 4991 Annemessex Rd
