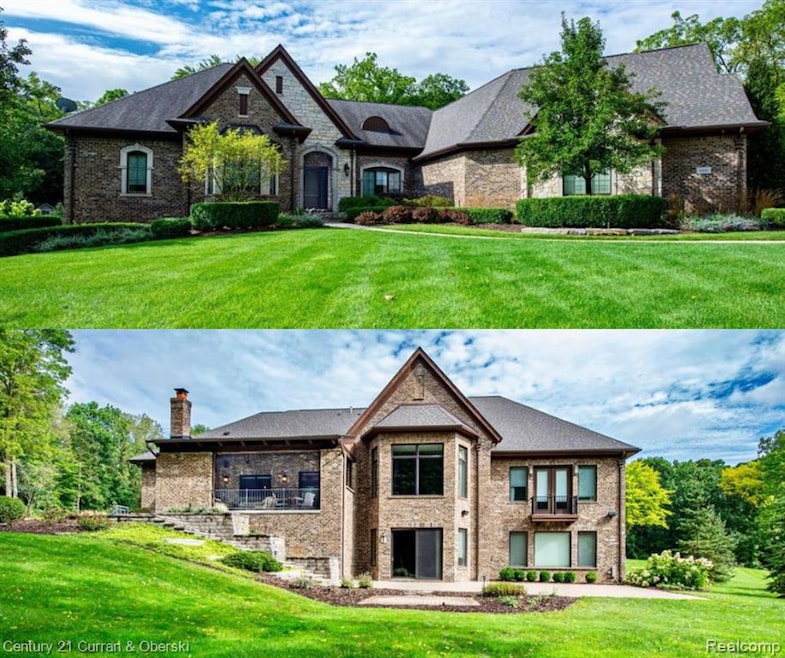The most exquisitely designed, custom-built home in Macomb County. This nearly new home offers an unparalleled combination of craftsmanship and elegance. You'll immediately be captivated with the elegance of the open floor plan that allows you to see the breathtaking terrace, gorgeous kitchen and marvelous great room. Nestled on over 3 acres of meticulously manicured lawn and some charming mature woods, this 9000 + sq .ft. home of finished space embodies the highest standards of workmanship, materials and function. Spanning more than 5500 sq. ft. on the main level alone, this home features a magnificent master suite plus 3 gorgeous en suite bedrooms. The gourmet kitchen is a dream equipped with everything you could desire - the list is simply too long offering a generous island with seating for 6 and a spacious walk-in pantry, all being conveniently located near the dining area, great room, and a charming 3-season terrace with a grill, overlooking the beautifully landscaped grounds. The living spaces throughout are nothing short of spectacular, including a dedicated home office. Venture to the lower level, where you'll discover a stunning array of spaces designed for enjoyment and entertainment, featuring a game room/family room, an elegant bar that doubles as a 2nd kitchen, a gym, a wine grotto, and ample open space perfect for table games. Beautifully appointed to evoke the ambiance of a sports bar or music venue, this level also includes storage and mechanical rooms, as well as a full bathroom. An elevator provides seamless access from the lower level to the 2nd floor, situated in the back foyer for easy navigation without need to traverse stairs. The 2nd floor is a children's paradise, complete with built-in features and full bath; easily adaptable as an in-law suite. Discover a home that not only meets your needs but exceeds your expectations! The second garage is temperature controlled with walk up storage and is a car enthusiasts delight. Additional parking options for an RV or a Boat avaible.

