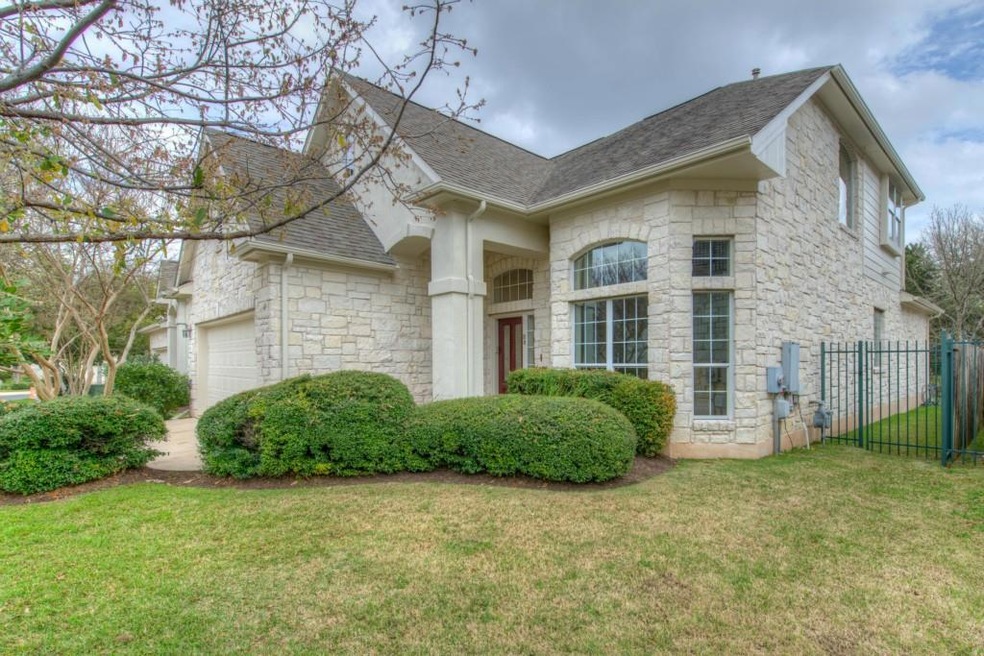
5000 Mission Oaks Blvd Unit 58 Austin, TX 78735
East Oak Hill NeighborhoodHighlights
- Gated Community
- View of Trees or Woods
- Deck
- Austin High School Rated A
- Clubhouse
- Wooded Lot
About This Home
As of February 2019Excellent "lock-n-leave" option in gated community. 2-Story open floor plan. Master, Office/Living, Formal Dining, Kitchen and Family room are on 1st level with secondary bedrooms and flex space overlooking family room on second level. Wall of windows overlooks private green space in back of home. Hardwood floors, granite, entire home wired for surround sound. Meticulously maintained. New HVAC and water heater. New paint in and out. Tons of Storage. 5 mins to DT Austin and 7 mins to Hill Country Gallaria!Restrictions: Yes Sprinkler Sys:Yes
Home Details
Home Type
- Single Family
Est. Annual Taxes
- $8,984
Year Built
- Built in 2000
Lot Details
- 0.35 Acre Lot
- Adjacent to Greenbelt
- Northwest Facing Home
- Wrought Iron Fence
- Wood Fence
- Level Lot
- Front and Back Yard Sprinklers
- Wooded Lot
- Private Yard
- Property is in good condition
HOA Fees
- $200 Monthly HOA Fees
Parking
- 2 Car Attached Garage
- Front Facing Garage
- Garage Door Opener
Property Views
- Woods
- Park or Greenbelt
Home Design
- Slab Foundation
- Composition Roof
- Masonry Siding
Interior Spaces
- 2,756 Sq Ft Home
- 2-Story Property
- Wired For Sound
- Built-In Features
- Crown Molding
- Cathedral Ceiling
- Gas Log Fireplace
- Entrance Foyer
- Family Room with Fireplace
- Multiple Living Areas
- Dining Area
- Security System Owned
Kitchen
- Breakfast Bar
- Built-In Self-Cleaning Oven
- Gas Cooktop
- Microwave
- Dishwasher
- Disposal
Flooring
- Wood
- Carpet
- Tile
Bedrooms and Bathrooms
- 3 Bedrooms | 1 Primary Bedroom on Main
- Walk-In Closet
Outdoor Features
- Deck
- Covered patio or porch
- Rain Gutters
Schools
- Oak Hill Elementary School
- O Henry Middle School
- Austin High School
Utilities
- Central Heating and Cooling System
- Vented Exhaust Fan
- Underground Utilities
Listing and Financial Details
- Assessor Parcel Number 04042508590000
Community Details
Overview
- Association fees include common area maintenance, insurance, landscaping
- Mission Oaks Association
- Parke/Travis Country Condos Subdivision
Amenities
- Common Area
- Clubhouse
- Community Mailbox
Recreation
- Tennis Courts
- Community Pool
- Park
- Dog Park
- Trails
Security
- Gated Community
Ownership History
Purchase Details
Home Financials for this Owner
Home Financials are based on the most recent Mortgage that was taken out on this home.Purchase Details
Purchase Details
Map
Similar Homes in Austin, TX
Home Values in the Area
Average Home Value in this Area
Purchase History
| Date | Type | Sale Price | Title Company |
|---|---|---|---|
| Warranty Deed | -- | None Available | |
| Interfamily Deed Transfer | -- | None Available | |
| Warranty Deed | -- | Chicago Title Co |
Mortgage History
| Date | Status | Loan Amount | Loan Type |
|---|---|---|---|
| Previous Owner | $267,750 | New Conventional | |
| Previous Owner | $190,410 | New Conventional | |
| Previous Owner | $200,000 | New Conventional |
Property History
| Date | Event | Price | Change | Sq Ft Price |
|---|---|---|---|---|
| 02/28/2019 02/28/19 | Sold | -- | -- | -- |
| 01/16/2019 01/16/19 | Pending | -- | -- | -- |
| 11/29/2018 11/29/18 | For Sale | $520,000 | 0.0% | $189 / Sq Ft |
| 10/17/2018 10/17/18 | Off Market | -- | -- | -- |
| 08/23/2018 08/23/18 | For Sale | $520,000 | +4.0% | $189 / Sq Ft |
| 06/25/2015 06/25/15 | Sold | -- | -- | -- |
| 05/11/2015 05/11/15 | Pending | -- | -- | -- |
| 05/07/2015 05/07/15 | Price Changed | $500,000 | -3.8% | $181 / Sq Ft |
| 04/02/2015 04/02/15 | For Sale | $520,000 | -- | $189 / Sq Ft |
Tax History
| Year | Tax Paid | Tax Assessment Tax Assessment Total Assessment is a certain percentage of the fair market value that is determined by local assessors to be the total taxable value of land and additions on the property. | Land | Improvement |
|---|---|---|---|---|
| 2023 | $9,923 | $658,240 | $0 | $0 |
| 2022 | $11,818 | $598,400 | $0 | $0 |
| 2021 | $12,044 | $553,300 | $60,152 | $502,712 |
| 2020 | $10,789 | $503,000 | $67,370 | $435,630 |
| 2018 | $10,649 | $481,000 | $67,370 | $413,630 |
| 2017 | $9,946 | $446,000 | $67,370 | $378,630 |
| 2016 | $10,259 | $460,000 | $67,370 | $392,630 |
| 2015 | $8,984 | $431,869 | $67,370 | $364,499 |
| 2014 | $8,984 | $377,520 | $67,370 | $310,150 |
Source: Unlock MLS (Austin Board of REALTORS®)
MLS Number: 8974073
APN: 508938
- 5000 Mission Oaks Blvd Unit 46
- 5708 Hero Dr
- 4711 Fieldstone Dr
- 5704 Parkwood Dr
- 5216 Trading Bend
- 5219 Moon Shadow Dr
- 4811 Canyonbend Cir
- 4708 Cap Rock Dr
- 5820 Harper Park Dr Unit 46
- 5820 Harper Park Dr Unit 70
- 5412 Moon Shadow Dr
- 6016 Morning Dew Dr
- 6107 Morning Dew Dr
- 4511 Cliffstone Cove
- 5013 Cana Cove
- 5013 Cana Cove Unit B
- 5013 Cana Cove Unit A
- 6113 Smith Oak Trail
- 6201 Sun Vista Dr
- 6110 Hill Forest Dr
