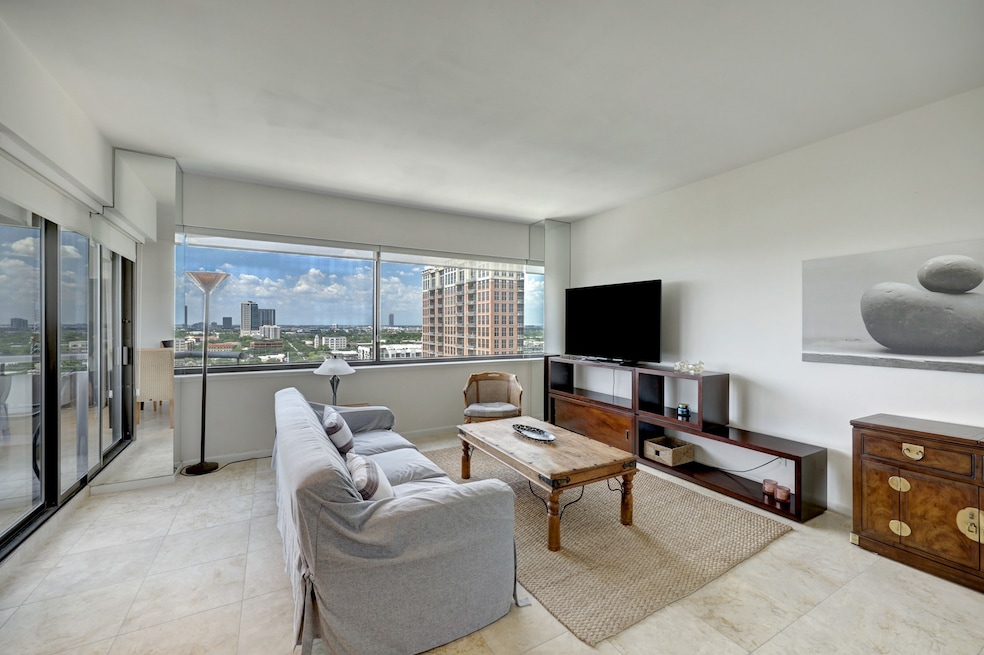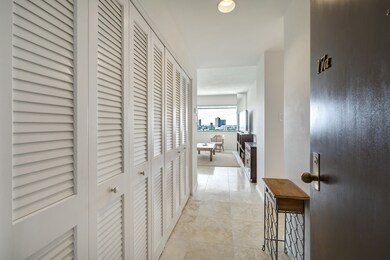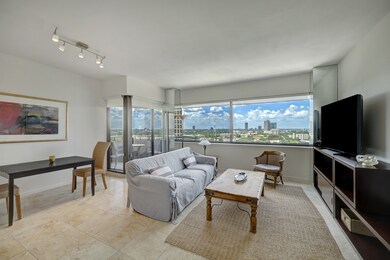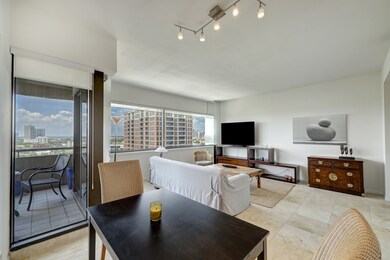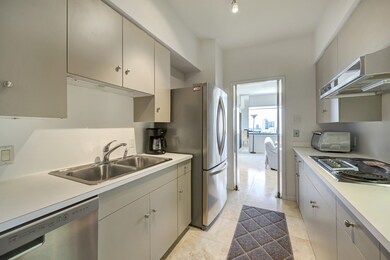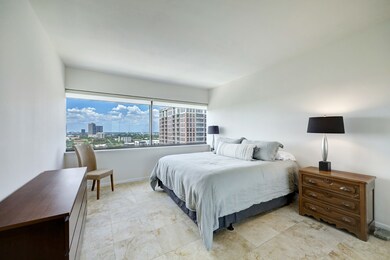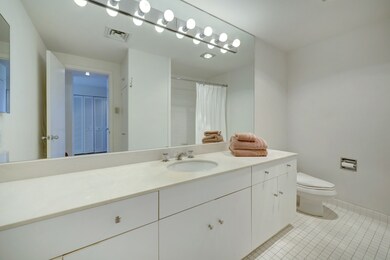Highlights
- Doorman
- Views to the North
- Deck
- Poe Elementary School Rated A-
- Clubhouse
- 2-minute walk to Bell Park
About This Home
Wonderfully located condo in the heart of the Museum District close to Downtown and Medical Center. This unit has marble floors, patio/balcony, with fabulous views of Galleria and Downtown. There is a wonderful pool, spa, and grill and grassy area, plus a party room on the 6th floor. Building has concierge, controlled entry, guest parking, and workout room. One Bed/One Bath has been freshened and is available immediately. Washer/dryer, refrigerator, water, and trash. Building requires approval of tenant and the lease, and does not permit a lease less than 6 months, or AirBnB. All info per Owner
Listing Agent
Greenwood King Properties - Kirby Office License #0229748 Listed on: 12/16/2024
Condo Details
Home Type
- Condominium
Est. Annual Taxes
- $5,760
Year Built
- Built in 1982
Lot Details
- South Facing Home
- Property is Fully Fenced
Parking
- 2 Car Attached Garage
- Circular Driveway
- Additional Parking
- Controlled Entrance
Home Design
- Contemporary Architecture
Interior Spaces
- 899 Sq Ft Home
- 1-Story Property
- Combination Dining and Living Room
- Utility Room
- Home Gym
- Views to the North
- Security Gate
Kitchen
- <<doubleOvenToken>>
- Electric Range
- <<microwave>>
- Dishwasher
- Laminate Countertops
- Disposal
Flooring
- Marble
- Tile
Bedrooms and Bathrooms
- 1 Bedroom
- 1 Full Bathroom
- Double Vanity
- <<tubWithShowerToken>>
Laundry
- Dryer
- Washer
Outdoor Features
- Balcony
- Deck
- Patio
- Outdoor Kitchen
Schools
- Poe Elementary School
- Lanier Middle School
- Lamar High School
Utilities
- Central Heating and Cooling System
- Municipal Trash
- Cable TV Available
Listing and Financial Details
- Property Available on 12/16/24
- Long Term Lease
Community Details
Overview
- Front Yard Maintenance
- Mid-Rise Condominium
- 5000 Montrose @ The Museum Condos
- 5000 Montrose Subdivision
Amenities
- Doorman
- Elevator
Recreation
Pet Policy
- No Pets Allowed
Security
- Security Service
- Card or Code Access
Map
About This Building
Source: Houston Association of REALTORS®
MLS Number: 13530492
APN: 1152880170001
- 5000 Montrose Blvd Unit 21A
- 1016 Barkdull St
- 5110 Bayard Ln
- 1107 Berthea St Unit B
- 4800 Yoakum Blvd
- 77 Chelsea Blvd Unit 77
- 1214 Bartlett St Unit 17
- 205 Portland St
- 4703 Yoakum Blvd
- 1125 Autrey St
- 1205 Autrey St Unit 11
- 4510 Yoakum Blvd
- 3 Remington Ln
- 1111 Hermann Dr Unit 11F
- 1111 Hermann Dr Unit 8E-2
- 1111 Hermann Dr Unit 12D
- 1304 Castle Ct Unit A
- 4319 Roseland St
- 4409 Greeley St
- 1421 Vassar St
- 5000 Montrose Blvd Unit 14A
- 1107 Milford St
- 4899 Montrose Blvd Unit 1012
- 4899 Montrose Blvd Unit 1406
- 4899 Montrose Blvd Unit 708
- 4899 Montrose Blvd Unit 907
- 4899 Montrose Blvd
- 1111 Banks St Unit 3
- 20 Pinedale St Unit 3
- 1214 Bartlett St Unit 15
- 1212 Milford St Unit 2
- 4641 Montrose Blvd
- 719 Chelsea Blvd Unit 3
- 4 Chelsea Blvd
- 4907 Louisiana St
- 4907 Louisiana St
- 4907 Louisiana St
- 706 Rosedale St
- 4901 Milam St
- 5353 Fannin St
