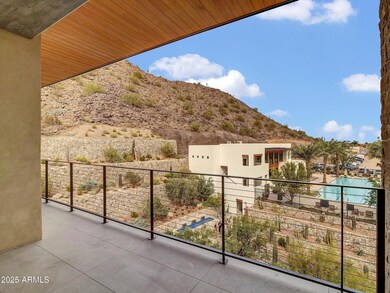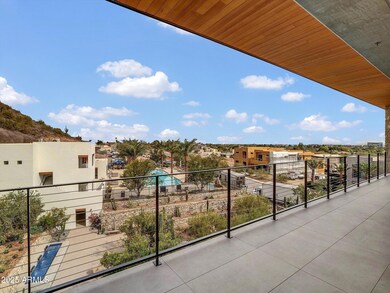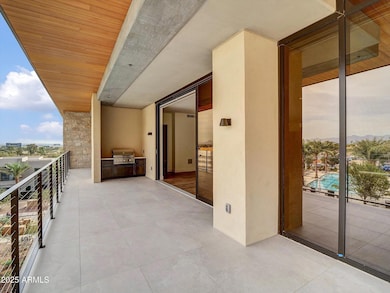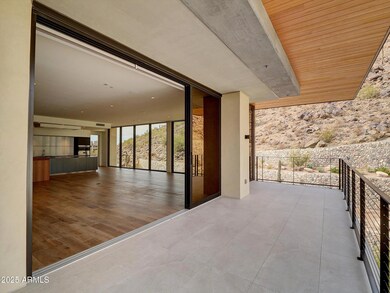5000 N Camelback Ridge Dr Unit 409 Scottsdale, AZ 85251
Camelback East Village NeighborhoodEstimated payment $34,000/month
Highlights
- Concierge
- Fitness Center
- Gated Parking
- Hopi Elementary School Rated A
- Gated with Attendant
- Mountain View
About This Home
This is a rare opportunity to own the condo of your dreams. This is a one of a kind! Penthouse condo is nestled up against Camelback Mountain, with amazing mountain views from every window and balcony. The city views are mesmerizing along with the tranquil pool and horizon views for miles. This brand new 3 bedroom 3.5 bath condo has a bonus room w/fireplace and back kitchen. Has been upgraded with a Bulthaup custom kitchen, 2 SubZero fridges, Wolf induction cooktop, oven, and microwave. 200 bottle SubZero wine fridge, 2 dishwashers, and front loading washer and dryer. Upgraded Creston lighting, shades, thermostat and more. Don't forget the endless amenities. Concierge service, mountainside clubhouse, pool, hot tub, state of art work out facilities and steps away from the famous Phoenician
Property Details
Home Type
- Condominium
Est. Annual Taxes
- $899
Year Built
- Built in 2024
HOA Fees
- $2,565 Monthly HOA Fees
Parking
- 2 Car Garage
- Electric Vehicle Home Charger
- Gated Parking
- Assigned Parking
Home Design
- Contemporary Architecture
- Built-Up Roof
- Stucco
Interior Spaces
- 3,990 Sq Ft Home
- 1-Story Property
- Wet Bar
- 1 Fireplace
- Double Pane Windows
- ENERGY STAR Qualified Windows with Low Emissivity
- Roller Shields
- Solar Screens
- Mountain Views
- Smart Home
Kitchen
- Eat-In Kitchen
- Breakfast Bar
- Electric Cooktop
- Built-In Microwave
Flooring
- Wood
- Tile
Bedrooms and Bathrooms
- 3 Bedrooms
- Primary Bathroom is a Full Bathroom
- 3.5 Bathrooms
- Dual Vanity Sinks in Primary Bathroom
- Bathtub With Separate Shower Stall
Outdoor Features
- Balcony
- Built-In Barbecue
Schools
- Kiva Elementary School
- Ingleside Middle School
- Arcadia High School
Utilities
- Central Air
- Heating Available
- Water Softener
- High Speed Internet
- Cable TV Available
Additional Features
- No Interior Steps
- Desert faces the front and back of the property
Listing and Financial Details
- Tax Lot 409
- Assessor Parcel Number 172-12-263
Community Details
Overview
- Association fees include roof repair, insurance, sewer, pest control, ground maintenance, street maintenance, front yard maint, gas, trash, water, roof replacement, maintenance exterior
- Trestle Association, Phone Number (480) 422-0888
- Built by Replay
- Ascent At The Phoenician Mountainside Condominiums Subdivision
Amenities
- Concierge
- Recreation Room
Recreation
- Fitness Center
- Heated Community Pool
- Community Spa
Security
- Gated with Attendant
Map
Home Values in the Area
Average Home Value in this Area
Tax History
| Year | Tax Paid | Tax Assessment Tax Assessment Total Assessment is a certain percentage of the fair market value that is determined by local assessors to be the total taxable value of land and additions on the property. | Land | Improvement |
|---|---|---|---|---|
| 2025 | $10,377 | $11,434 | $11,434 | -- |
| 2024 | $881 | $10,889 | $10,889 | -- |
| 2023 | $881 | $22,065 | $22,065 | $0 |
| 2022 | $2,387 | $50,747 | $50,747 | $0 |
Property History
| Date | Event | Price | List to Sale | Price per Sq Ft |
|---|---|---|---|---|
| 02/14/2025 02/14/25 | For Sale | $5,950,000 | -- | $1,491 / Sq Ft |
Purchase History
| Date | Type | Sale Price | Title Company |
|---|---|---|---|
| Special Warranty Deed | $5,058,367 | Fidelity National Title Agency |
Source: Arizona Regional Multiple Listing Service (ARMLS)
MLS Number: 6820479
APN: 172-12-263
- 5000 N Camelback Ridge Dr Unit 304
- 4938 N Ascent Dr
- 4942 N Ascent Dr
- 4934 N Ascent Dr
- 1 BR Loft+ Den Plan at Ascent at the Phoenician - Camelback Reisdences
- 2 BR + Den Plan at Ascent at the Phoenician - Camelback Reisdences
- 3 BR + Den Plan at Ascent at the Phoenician - Camelback Reisdences
- 2 BR Plan at Ascent at the Phoenician - Camelback Reisdences
- 1 BR+Den Plan at Ascent at the Phoenician - Camelback Reisdences
- 4849 N Camelback Ridge Rd Unit B105
- 4849 N Camelback Ridge Rd Unit A107
- 4849 N Camelback Ridge Rd Unit B101
- 4849 N Camelback Ridge Rd Unit A406
- 4849 N Camelback Ridge Rd Unit A411
- 4849 N Camelback Ridge Rd Unit A108
- 4849 N Camelback Ridge Rd Unit B304
- 4849 N Camelback Ridge Rd Unit B401
- 4849 N Camelback Ridge Rd Unit A309
- 4849 N Camelback Ridge Rd Unit A111
- 4849 N Camelback Ridge Rd Unit B106
- 4849 N Camelback Ridge Rd Unit B203
- 5000 N Camelback Ridge Rd Unit 407
- 5000 N Camelback Ridge Rd Unit 102
- 6331 E Phoenician Blvd Unit 1
- 6302 E Camelback Rd Unit ID1267361P
- 6302 E Camelback Rd Unit ID1267369P
- 6302 E Camelback Rd Unit ID1267398P
- 6302 E Camelback Rd Unit ID1267394P
- 6302 E Camelback Rd Unit ID1267408P
- 6302 E Camelback Rd Unit ID1267399P
- 6302 E Camelback Rd Unit ID1267425P
- 6302 E Camelback Rd Unit ID1267348P
- 6302 E Camelback Rd Unit ID1267392P
- 6302 E Camelback Rd Unit ID1267391P
- 6302 E Camelback Rd Unit ID1267429P
- 6302 E Camelback Rd Unit ID1267349P
- 6302 E Camelback Rd Unit ID1267393P
- 6302 E Camelback Rd Unit ID1267390P
- 6302 E Camelback Rd Unit ID1267386P
- 6302 E Camelback Rd Unit ID1267347P







