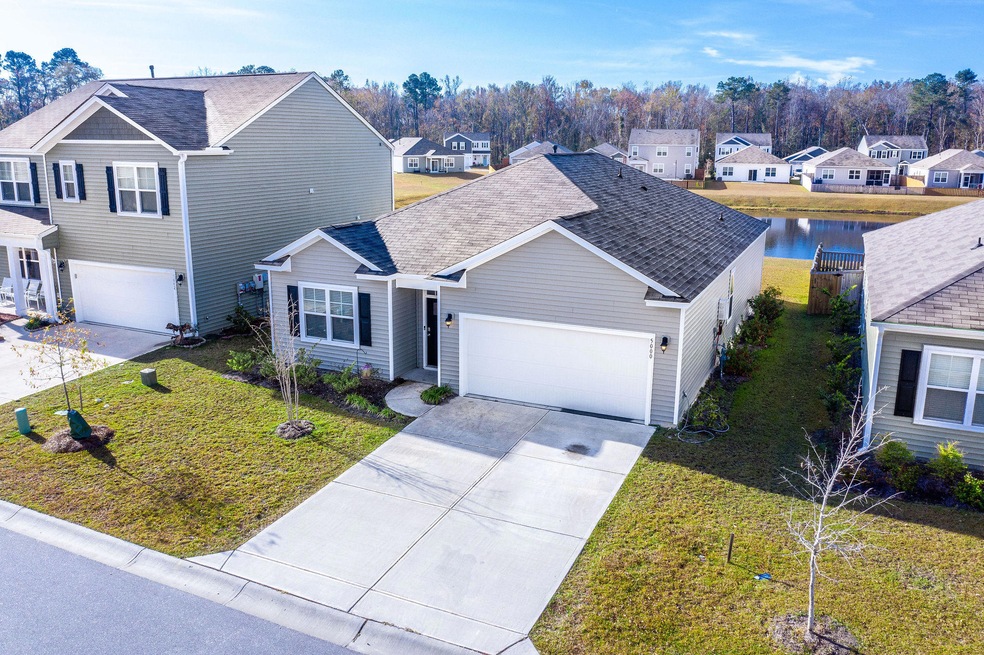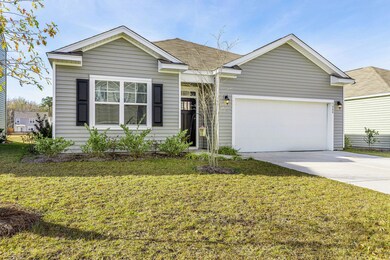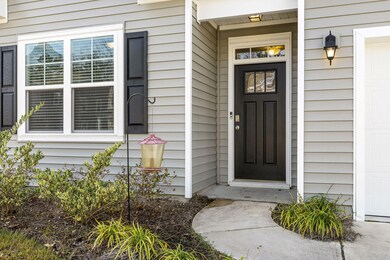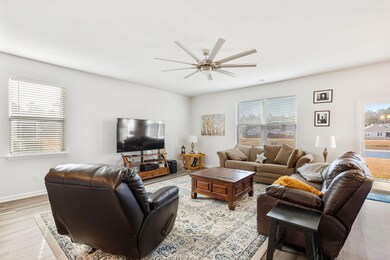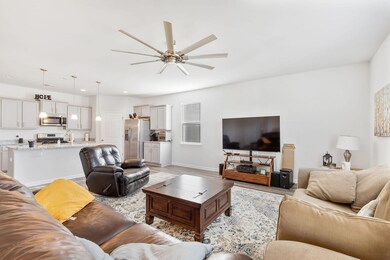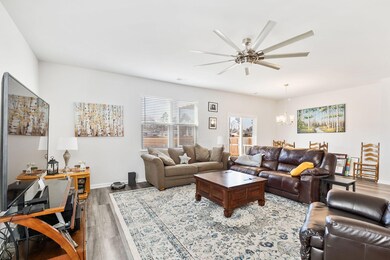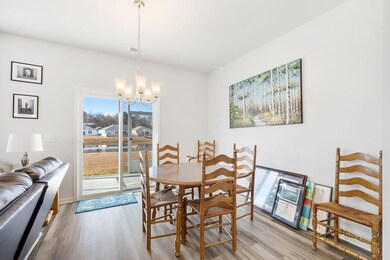
5000 Paddy Field Way Ladson, SC 29456
Highlights
- Pond
- Traditional Architecture
- Screened Patio
- Fort Dorchester High School Rated A-
- Community Pool
- Walk-In Closet
About This Home
As of January 2021One story home available, the Cali plan only 2 years old with 4 BR 2 BA, an open kitchen with an island, on a pond site in McKwen in Summerville. Convenient to Palmetto Commerce Blvd, 10 minutes from the Chas Intl Airport, and only 20 minutes to downtown Charleston. Granite countertops, stainless steel appliances, and upgraded cabinets in the kitchen. Three bedrooms in the front area (one is being used as an office) which share a full bath. The open kitchen/dining/living room is great for entertaining and look out through the screened porch onto the pond. The Master suite is also in the back of the house to enjoy the view, with a huge walk in closet. Come enjoy all the features and mechanicals while they are still practically brand new. You will enjoy living the one story lifestyle!
Last Agent to Sell the Property
Dunes Properties of Chas Inc License #48180 Listed on: 12/11/2020
Home Details
Home Type
- Single Family
Est. Annual Taxes
- $2,617
Year Built
- Built in 2018
Lot Details
- 6,098 Sq Ft Lot
HOA Fees
- $50 Monthly HOA Fees
Parking
- 2 Car Garage
Home Design
- Traditional Architecture
- Slab Foundation
- Asphalt Roof
- Vinyl Siding
Interior Spaces
- 1,862 Sq Ft Home
- 1-Story Property
- Smooth Ceilings
- Ceiling Fan
- Window Treatments
- Combination Dining and Living Room
- Vinyl Flooring
- Home Security System
Kitchen
- Dishwasher
- Kitchen Island
Bedrooms and Bathrooms
- 4 Bedrooms
- Walk-In Closet
- 2 Full Bathrooms
Outdoor Features
- Pond
- Screened Patio
Schools
- Joseph Pye Elementary School
- Oakbrook Middle School
- Ft. Dorchester High School
Utilities
- Cooling Available
- Heat Pump System
- Tankless Water Heater
Community Details
Overview
- Mckewn Subdivision
Recreation
- Community Pool
- Park
Ownership History
Purchase Details
Home Financials for this Owner
Home Financials are based on the most recent Mortgage that was taken out on this home.Purchase Details
Home Financials for this Owner
Home Financials are based on the most recent Mortgage that was taken out on this home.Similar Homes in the area
Home Values in the Area
Average Home Value in this Area
Purchase History
| Date | Type | Sale Price | Title Company |
|---|---|---|---|
| Deed | $279,000 | None Available | |
| Deed | $265,000 | None Available |
Mortgage History
| Date | Status | Loan Amount | Loan Type |
|---|---|---|---|
| Previous Owner | $251,750 | New Conventional |
Property History
| Date | Event | Price | Change | Sq Ft Price |
|---|---|---|---|---|
| 07/01/2025 07/01/25 | Price Changed | $375,000 | -2.6% | $199 / Sq Ft |
| 06/27/2025 06/27/25 | For Sale | $385,000 | +38.0% | $204 / Sq Ft |
| 01/07/2021 01/07/21 | Sold | $279,000 | 0.0% | $150 / Sq Ft |
| 12/11/2020 12/11/20 | For Sale | $279,000 | +5.3% | $150 / Sq Ft |
| 01/17/2019 01/17/19 | Sold | $265,000 | -0.9% | $142 / Sq Ft |
| 12/21/2018 12/21/18 | Pending | -- | -- | -- |
| 10/25/2018 10/25/18 | For Sale | $267,500 | -- | $144 / Sq Ft |
Tax History Compared to Growth
Tax History
| Year | Tax Paid | Tax Assessment Tax Assessment Total Assessment is a certain percentage of the fair market value that is determined by local assessors to be the total taxable value of land and additions on the property. | Land | Improvement |
|---|---|---|---|---|
| 2024 | $8,799 | $20,847 | $6,900 | $13,947 |
| 2023 | $8,799 | $17,603 | $4,800 | $12,803 |
| 2022 | $7,808 | $17,600 | $4,800 | $12,800 |
| 2021 | $2,724 | $17,600 | $4,800 | $12,800 |
| 2020 | $6,923 | $265,261 | $0 | $0 |
| 2019 | $1,393 | $55,000 | $0 | $0 |
| 2018 | $0 | $0 | $0 | $0 |
Agents Affiliated with this Home
-
Cathy Rosenblum
C
Seller's Agent in 2025
Cathy Rosenblum
AgentOwned Realty Charleston Group
(843) 817-7869
87 Total Sales
-
Vincent Perna
V
Seller's Agent in 2021
Vincent Perna
Dunes Properties of Chas Inc
(888) 401-2599
34 Total Sales
-
Armando Solarana
A
Seller's Agent in 2019
Armando Solarana
DFH Realty Georgia, LLC
(732) 809-7671
54 Total Sales
Map
Source: CHS Regional MLS
MLS Number: 20032843
APN: 163-01-10-019
- 9700 Flooded Field Dr
- 9808 Wooden Pestle Way
- 9806 Sickle Dr
- 4916 Paddy Field Way
- 9815 Seed St
- 9810 Seed St
- 9804 Seed St
- 9712 Transplanter Cir
- 9767 Transplanter Cir
- 4809 Bushel Rd
- 9711 Fanning Basket Ln
- 9706 Fanning Basket Ln
- 9759 Seed St
- 419 Equinox Cir
- 402 Equinox Cir
- 432 Equinox Cir
- 9664 Wilhammer Ct
- 211 Recess Dr
- 125 Chemistry Cir
- 5032 Ballantine Dr
