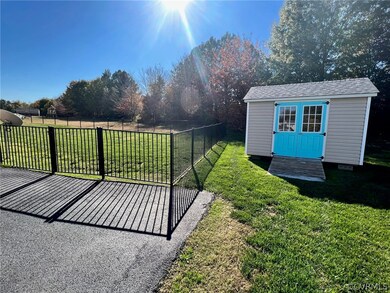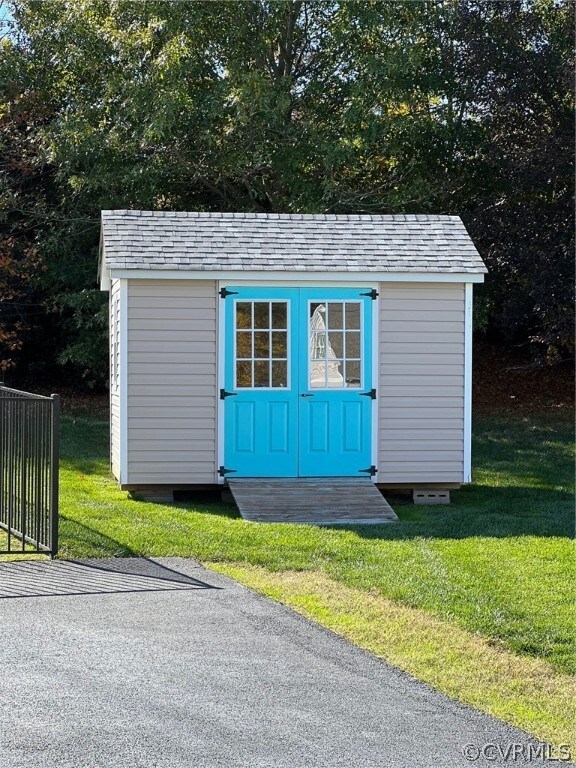
5000 Parrish Creek Place Chesterfield, VA 23832
Highlights
- Wood Flooring
- Zoned Heating and Cooling
- Gas Fireplace
- 2 Car Direct Access Garage
About This Home
As of December 2021Coming Soon! You are going to LOVE this beautifully updated 2014 custom-built home. This STUNNER boasts 4 bedrooms, 2.5 baths with updates throughout. You'll love the all-new carpet throughout the entire house, fresh paint, granite countertops in the kitchen AND primary bath, new roof (5/2021), and the stainless-steel appliances. The cozy living room features a gas fireplace, complete with built-in surround stereo system and custom mantle. Off the eat in area is a large back deck looking over your large, private fenced-in back yard.
Upstairs you will find a massive primary suite featuring en suite bathroom & walk in closet as well as another three great size bedrooms.
The large garage features custom storage shelving to give you all the additional storage space you'll ever need.
All of this comes with the wonderful amenities of Colony Pointe.
Last Agent to Sell the Property
Valentine Properties License #0225077282 Listed on: 11/11/2021
Home Details
Home Type
- Single Family
Est. Annual Taxes
- $2,898
Year Built
- Built in 2014
Lot Details
- 0.4 Acre Lot
- Back Yard Fenced
- Zoning described as R15
HOA Fees
- $19 Monthly HOA Fees
Parking
- 2 Car Direct Access Garage
Home Design
- Frame Construction
- Shingle Roof
- Composition Roof
- Vinyl Siding
Interior Spaces
- 2,191 Sq Ft Home
- 2-Story Property
- Gas Fireplace
- Crawl Space
Flooring
- Wood
- Carpet
Bedrooms and Bathrooms
- 4 Bedrooms
Schools
- Crenshaw Elementary School
- Bailey Bridge Middle School
- Manchester High School
Utilities
- Zoned Heating and Cooling
- Water Heater
Community Details
- Colony Pointe Subdivision
Listing and Financial Details
- Tax Lot 91
- Assessor Parcel Number 742-67-62-60-700-000
Ownership History
Purchase Details
Home Financials for this Owner
Home Financials are based on the most recent Mortgage that was taken out on this home.Purchase Details
Purchase Details
Home Financials for this Owner
Home Financials are based on the most recent Mortgage that was taken out on this home.Purchase Details
Home Financials for this Owner
Home Financials are based on the most recent Mortgage that was taken out on this home.Similar Homes in the area
Home Values in the Area
Average Home Value in this Area
Purchase History
| Date | Type | Sale Price | Title Company |
|---|---|---|---|
| Warranty Deed | $354,900 | Attorney | |
| Interfamily Deed Transfer | -- | None Available | |
| Interfamily Deed Transfer | -- | None Available | |
| Warranty Deed | $250,000 | -- |
Mortgage History
| Date | Status | Loan Amount | Loan Type |
|---|---|---|---|
| Open | $319,410 | No Value Available | |
| Previous Owner | $25,000 | New Conventional | |
| Previous Owner | $248,290 | Stand Alone Refi Refinance Of Original Loan | |
| Previous Owner | $253,500 | VA | |
| Previous Owner | $250,000 | VA |
Property History
| Date | Event | Price | Change | Sq Ft Price |
|---|---|---|---|---|
| 12/15/2021 12/15/21 | Sold | $354,900 | +2.9% | $162 / Sq Ft |
| 11/15/2021 11/15/21 | Pending | -- | -- | -- |
| 11/11/2021 11/11/21 | For Sale | $344,900 | +38.0% | $157 / Sq Ft |
| 05/01/2015 05/01/15 | Sold | $250,000 | 0.0% | $114 / Sq Ft |
| 11/11/2014 11/11/14 | Pending | -- | -- | -- |
| 11/11/2014 11/11/14 | For Sale | $250,000 | -- | $114 / Sq Ft |
Tax History Compared to Growth
Tax History
| Year | Tax Paid | Tax Assessment Tax Assessment Total Assessment is a certain percentage of the fair market value that is determined by local assessors to be the total taxable value of land and additions on the property. | Land | Improvement |
|---|---|---|---|---|
| 2025 | $3,791 | $423,100 | $70,000 | $353,100 |
| 2024 | $3,791 | $412,900 | $68,000 | $344,900 |
| 2023 | $3,445 | $378,600 | $67,000 | $311,600 |
| 2022 | $2,962 | $322,000 | $62,000 | $260,000 |
| 2021 | $2,943 | $305,000 | $62,000 | $243,000 |
| 2020 | $2,810 | $288,900 | $62,000 | $226,900 |
| 2019 | $2,647 | $278,600 | $60,000 | $218,600 |
| 2018 | $2,620 | $276,800 | $60,000 | $216,800 |
| 2017 | $2,561 | $261,600 | $57,000 | $204,600 |
| 2016 | $2,398 | $249,800 | $57,000 | $192,800 |
| 2015 | $547 | $246,400 | $57,000 | $189,400 |
| 2014 | $547 | $57,000 | $57,000 | $0 |
Agents Affiliated with this Home
-

Seller's Agent in 2021
Heather Valentine
Valentine Properties
(804) 405-9486
10 in this area
307 Total Sales
-

Seller Co-Listing Agent in 2021
Christopher Winters
Real Broker LLC
(804) 839-6620
8 in this area
61 Total Sales
-

Buyer's Agent in 2021
Danis Goins
Resource Realty Services
(804) 647-3767
1 in this area
100 Total Sales
-
H
Seller's Agent in 2015
Herman Mueller
Samson Properties
-

Buyer's Agent in 2015
John O'Reilly
Better Homes and Gardens Real Estate Main Street Properties
(804) 398-8537
6 in this area
123 Total Sales
Map
Source: Central Virginia Regional MLS
MLS Number: 2134254
APN: 742-67-62-60-700-000
- 5001 Misty Spring Dr
- 5019 Misty Spring Dr
- 11418 Parrish Creek Ln
- 11819 Parrish Creek Ln
- 5500 Creek Crossing Dr
- 5248 Misty Spring Dr
- 12027 Beaver Spring Ct
- 12009 Beaver Spring Ct
- 11219 Parrish Creek Ln
- 5324 Sandy Ridge Ct
- Lot 6 Qualla Trace Ct
- 4803 White Manor Ct
- 4917 Bailey Woods Ln
- 4913 Bailey Woods Ln
- 4909 Bailey Woods Ln
- The Audobon Plan at Cosby Estates
- The Harvick Plan at Cosby Estates
- The Shenandoah Plan at Cosby Estates
- The Portsmouth Plan at Cosby Estates
- The Busch Plan at Cosby Estates


