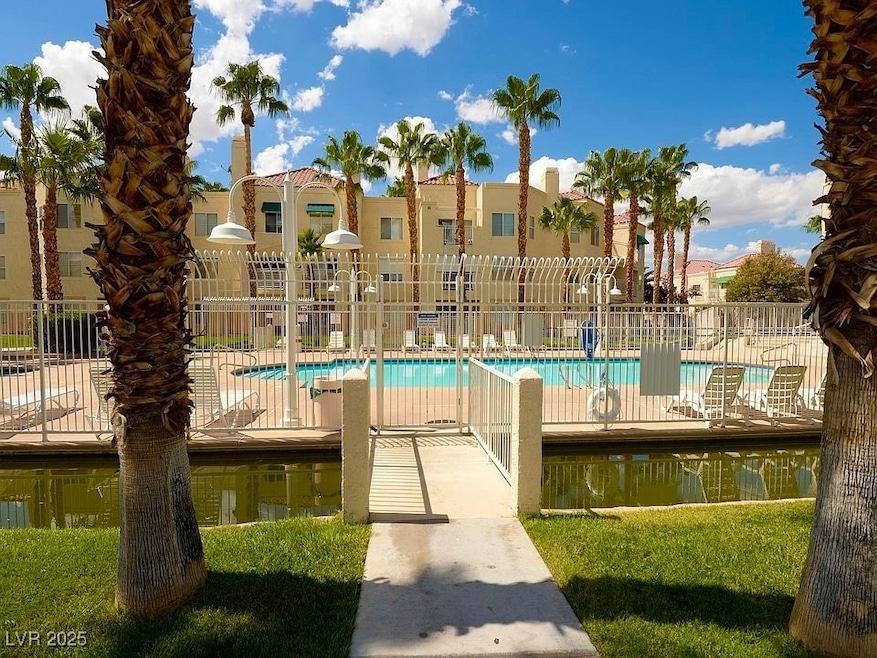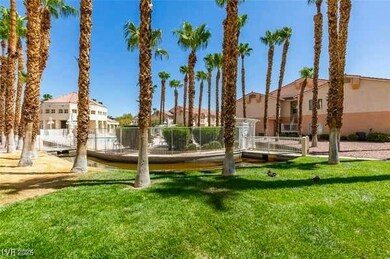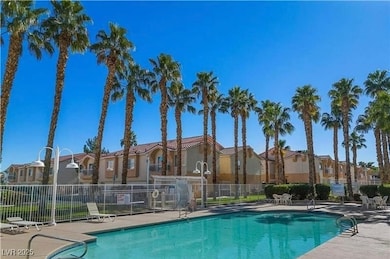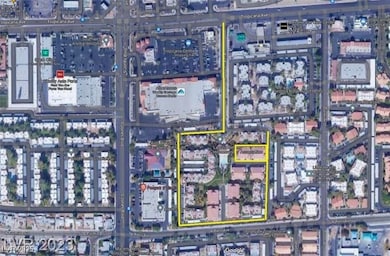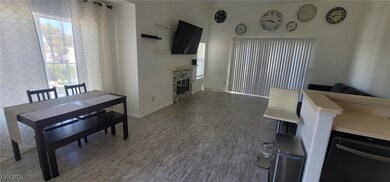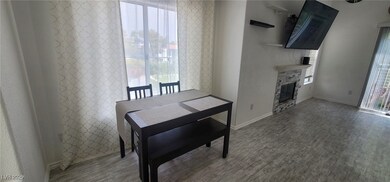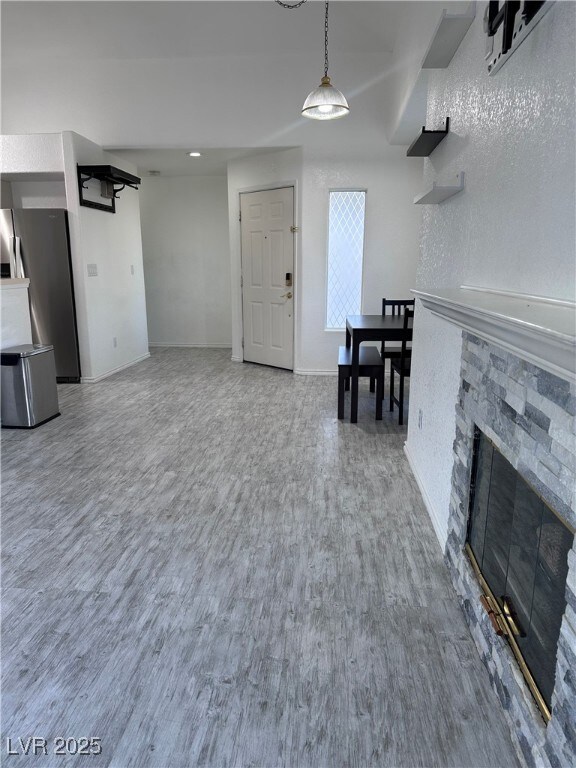5000 Red Rock St Unit 272 Las Vegas, NV 89118
Spring Valley NeighborhoodHighlights
- Fitness Center
- Clubhouse
- Detached Garage
- Gated Community
- Community Pool
- Patio
About This Home
Tropicana west past Decatur. Left on Red Rock to gate on right. Through gate, follow all the way around. Unit on the left. (See map)Beautiful, spacious, bright second story 3 bedroom condo in quiet, green gated community. Centrally located. Large bedrooms, fireplace in living room. Large balcony overlooks community pond. Gated community includes clubhouse, pool, and ponds. Partially furnished - bed, sofa, television, table and chairs, patio furniture. Walking distance to shopping and grocery stores. One assigned, covered parking spot and plenty of open spaces for guests! All appliances were replaced on a brand new!
Last Listed By
Vegas Realty Experts Brokerage Phone: 702-985-5739 License #S.0201571 Listed on: 01/13/2025
Condo Details
Home Type
- Condominium
Est. Annual Taxes
- $815
Year Built
- Built in 1991
Home Design
- Frame Construction
- Tile Roof
- Stucco
Interior Spaces
- 1,199 Sq Ft Home
- 3-Story Property
- Partially Furnished
- Gas Fireplace
- Blinds
- Drapes & Rods
- Living Room with Fireplace
- Luxury Vinyl Plank Tile Flooring
Kitchen
- Gas Oven
- Gas Range
- Microwave
- Dishwasher
- Disposal
Bedrooms and Bathrooms
- 3 Bedrooms
- 2 Full Bathrooms
Laundry
- Laundry on main level
- Washer and Dryer
Parking
- Detached Garage
- Guest Parking
- Open Parking
- Assigned Parking
Schools
- Jydstrup Elementary School
- Sawyer Grant Middle School
- Durango High School
Utilities
- Central Heating and Cooling System
- Heating System Uses Gas
- Cable TV Available
Additional Features
- Accessibility Features
- Patio
- North Facing Home
Listing and Financial Details
- Security Deposit $1,850
- Property Available on 1/13/25
- Tenant pays for cable TV, electricity, gas
- 12 Month Lease Term
Community Details
Overview
- Property has a Home Owners Association
- Laguna Del Rey Association, Phone Number (702) 869-0937
- Laguna Del Rey Amd Subdivision
- The community has rules related to covenants, conditions, and restrictions
Amenities
- Community Barbecue Grill
- Clubhouse
Recreation
- Fitness Center
- Community Pool
- Community Spa
Pet Policy
- No Pets Allowed
Security
- Gated Community
Map
Source: Las Vegas REALTORS®
MLS Number: 2646292
APN: 163-25-111-076
- 5000 Red Rock St Unit 120
- 5000 Red Rock St Unit 248
- 5000 Red Rock St Unit 237
- 5000 Red Rock St Unit 241
- 5000 Red Rock St Unit 105
- 5000 Red Rock St Unit 202
- 5000 Red Rock St Unit 228
- 5000 Red Rock St Unit 173
- 5162 S Jones Blvd Unit 108
- 5162 S Jones Blvd Unit 105
- 5170 S Jones Blvd Unit 108
- 5170 S Jones Blvd Unit 205
- 5166 S Jones Blvd Unit 205
- 5150 S Jones Blvd Unit 105
- 5158 S Jones Blvd Unit 107
- 5158 S Jones Blvd Unit 208
- 5138 S Jones Blvd Unit 207
- 5114 S Jones Blvd Unit 202
- 5130 S Jones Blvd Unit 108
- 5221 Tropical Peach Dr
