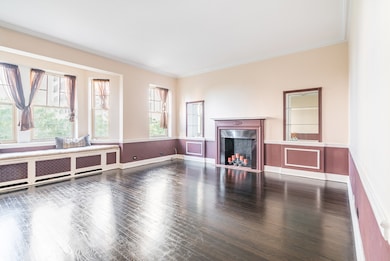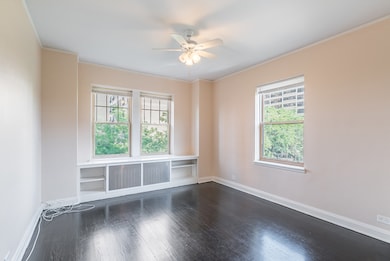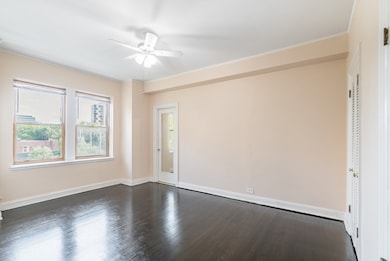5000 S Cornell Ave, Unit 3A Floor 3 Chicago, IL 60615
Kenwood NeighborhoodEstimated payment $2,648/month
Highlights
- Doorman
- Water Views
- Lock-and-Leave Community
- Kenwood Academy High School Rated A-
- Fitness Center
- Wood Flooring
About This Home
Discover the epitome of spacious Hyde Park living in this exceptional condo, boasting the largest floor plan in the building. This unit features two bedrooms, two and a half bathrooms, and a versatile bonus room perfect for a home office. Both bedrooms are generous master suites with attached bathrooms. You'll appreciate the timeless appeal of hardwood floors and the cozy ambiance of a decorative fireplace. A remarkable highlight is the huge walk-in cedar closet in the hallway, alongside the convenience of in-unit laundry. Wake up to stunning Lake Michigan views from your front room, and enjoy the security of a 24/7 on-site engineer and doorman. Parking is available for $185 monthly.
Listing Agent
Nex-Gen Real Estate & Property Managment Co. License #471020552 Listed on: 08/13/2025
Property Details
Home Type
- Condominium
Est. Annual Taxes
- $2,752
Year Built
- Built in 1923
HOA Fees
- $1,367 Monthly HOA Fees
Home Design
- Entry on the 3rd floor
- Brick Exterior Construction
- Rubber Roof
- Concrete Perimeter Foundation
Interior Spaces
- 1,850 Sq Ft Home
- Built-In Features
- Bookcases
- Ceiling Fan
- Decorative Fireplace
- Family Room
- Living Room with Fireplace
- Formal Dining Room
- Storage
- Home Gym
- Water Views
- Intercom
Kitchen
- Range
- Dishwasher
Flooring
- Wood
- Ceramic Tile
Bedrooms and Bathrooms
- 3 Bedrooms
- 3 Potential Bedrooms
Laundry
- Laundry Room
- Laundry in multiple locations
- Dryer
- Washer
Parking
- 1 Parking Space
- Assigned Parking
Accessible Home Design
- Accessibility Features
- Level Entry For Accessibility
- Wheelchair Ramps
- Accessible Entrance
Location
- Property is near a bus stop
Schools
- Harte Elementary School
- Canter Middle School
- Kenwood Academy High School
Utilities
- Heating System Uses Steam
- Heating System Uses Natural Gas
- Cable TV Available
Community Details
Overview
- Association fees include heat, water, gas, insurance, security, doorman, tv/cable, exercise facilities, exterior maintenance, lawn care, scavenger, snow removal, internet
- 78 Units
- Roman Szalata Association, Phone Number (815) 560-1585
- Property managed by The Building Group
- Lock-and-Leave Community
- Community features wheelchair access
- Handicap Modified Features In Community
- 22-Story Property
Amenities
- Doorman
- Coin Laundry
- Service Elevator
- Lobby
- Package Room
- Community Storage Space
- Elevator
Recreation
- Trails
- Bike Trail
Pet Policy
- Pets up to 100 lbs
- Dogs and Cats Allowed
Security
- Security Service
- Resident Manager or Management On Site
- Security Lighting
- Carbon Monoxide Detectors
Map
About This Building
Home Values in the Area
Average Home Value in this Area
Tax History
| Year | Tax Paid | Tax Assessment Tax Assessment Total Assessment is a certain percentage of the fair market value that is determined by local assessors to be the total taxable value of land and additions on the property. | Land | Improvement |
|---|---|---|---|---|
| 2024 | $2,752 | $19,722 | $930 | $18,792 |
| 2023 | $2,673 | $13,000 | $750 | $12,250 |
| 2022 | $2,673 | $13,000 | $750 | $12,250 |
| 2021 | $2,614 | $12,998 | $749 | $12,249 |
| 2020 | $1,112 | $8,093 | $599 | $7,494 |
| 2019 | $1,082 | $8,814 | $599 | $8,215 |
| 2018 | $1,062 | $8,814 | $599 | $8,215 |
| 2017 | $1,055 | $8,276 | $494 | $7,782 |
| 2016 | $1,157 | $8,276 | $494 | $7,782 |
| 2015 | $1,036 | $8,276 | $494 | $7,782 |
| 2014 | $1,161 | $8,826 | $404 | $8,422 |
| 2013 | $1,143 | $8,018 | $404 | $7,614 |
Property History
| Date | Event | Price | List to Sale | Price per Sq Ft |
|---|---|---|---|---|
| 08/13/2025 08/13/25 | For Sale | $200,000 | 0.0% | $108 / Sq Ft |
| 04/18/2024 04/18/24 | Rented | $2,450 | 0.0% | -- |
| 04/18/2024 04/18/24 | For Rent | $2,450 | 0.0% | -- |
| 04/08/2024 04/08/24 | Off Market | $2,450 | -- | -- |
| 03/25/2024 03/25/24 | Price Changed | $2,450 | -5.8% | $1 / Sq Ft |
| 03/13/2024 03/13/24 | For Rent | $2,600 | +18.2% | -- |
| 06/22/2020 06/22/20 | Rented | $2,200 | 0.0% | -- |
| 05/13/2020 05/13/20 | For Rent | $2,200 | 0.0% | -- |
| 04/04/2019 04/04/19 | For Rent | $2,200 | 0.0% | -- |
| 03/16/2019 03/16/19 | Off Market | $2,200 | -- | -- |
| 03/15/2019 03/15/19 | Rented | $2,200 | 0.0% | -- |
| 03/09/2019 03/09/19 | For Rent | $2,200 | -- | -- |
Purchase History
| Date | Type | Sale Price | Title Company |
|---|---|---|---|
| Interfamily Deed Transfer | -- | Vantage Point Title | |
| Interfamily Deed Transfer | -- | None Available | |
| Warranty Deed | $230,000 | Git | |
| Warranty Deed | $117,000 | -- | |
| Warranty Deed | $65,333 | -- |
Mortgage History
| Date | Status | Loan Amount | Loan Type |
|---|---|---|---|
| Open | $157,000 | New Conventional | |
| Closed | $184,000 | Purchase Money Mortgage | |
| Previous Owner | $90,000 | No Value Available | |
| Previous Owner | $93,050 | No Value Available |
Source: Midwest Real Estate Data (MRED)
MLS Number: 12444593
APN: 20-12-101-024-1002
- 5000 S Cornell Ave Unit 6C
- 5000 S East End Ave Unit 2D
- 5000 S East End Ave Unit 13A
- 5000 S East End Ave Unit 24A
- 5000 S East End Ave Unit 23A
- 4940 S East End Ave Unit 2C
- 1640 E 50th St Unit 13B
- 4950 S Chicago Beach Dr Unit 4A
- 5050 S East End Ave Unit 4B
- 5050 S East End Ave Unit 7A
- 1633 E Hyde Park Blvd Unit 2D
- 4800 S Chicago Beach Dr Unit 2311
- 4800 S Chicago Beach Dr Unit 408S
- 4800 S Chicago Beach Dr Unit 1701N
- 4800 S Chicago Beach Dr Unit 1202S
- 4800 S Chicago Beach Dr Unit 503N
- 4800 S Chicago Beach Dr Unit 1507S
- 1615 E Hyde Park Blvd Unit 2
- 5100 S Hyde Park Blvd Unit 1B
- 5014 S Blackstone Ave Unit GN
- 5000 S Cornell Ave Unit 6C
- 4940 S East End Ave Unit 14A
- 5035 S East End Ave
- 1649 E 50th St
- 5100 S Cornell Ave
- 4800 S Chicago Beach Dr Unit 2311
- 4800 S Chicago Beach Dr Unit 2614N
- 4904 S Saint Lawrence Ave Unit 2
- 5136 S Blackstone Ave Unit 1F
- 1380 E Hyde Park Blvd
- 4840 S Dorchester Ave Unit 3
- 5203 S Dorchester Ave
- 5140 S Dorchester Ave
- 5307 S Hyde Park Blvd
- 5135 S Kenwood Ave Unit 603
- 5300 S Shore Dr Unit 74
- 5135 S Kenwood Ave Unit 505
- 5326 S Cornell Ave Unit 1
- 5326 S Cornell Ave Unit 511
- 5326 S Cornell Ave Unit 314







